10513 S Gulfway Drive, Sabine Pass, TX 77655
Local realty services provided by:American Real Estate ERA Powered
10513 S Gulfway Drive,Sabine Pass, TX 77655
$265,000
- 4 Beds
- 2 Baths
- 1,468 sq. ft.
- Single family
- Active
Listed by: rebekah sanders
Office: re/max one -- 9000010
MLS#:260164
Source:TX_BBOR
Price summary
- Price:$265,000
- Price per sq. ft.:$180.52
About this home
Enjoy this beautiful 4-bedroom, 2-bathroom home featuring a 3-car garage and an additional carport for 4+ vehicles. The property has two RV spots that are ready to generate income, with the potential to earn $1,200 per month. This lovely home is situated on 2 acres. There is a large slab behind the home that is ready for you to build your dream shop on. Located in Sabine Pass ISD which is a highly sought after school district. Duck and wild game hunters' paradise. The back pond can be set up with a blind to hunt duck, teal, and geese. Nearby is Sea Rim State Park (beach), TX Point (bird watching and duck hunting), McFaddin Wildlife Refuge (fishing & duck hunting, crabbing), Texas Historic Battle Ground, Multiple public boat ramps, Sabine Pass Port Authority - Recreational boat marina with covered stalls available for rent with marina facilities. Sabine Pass is recognized by the Audubon Society for Birdwatching!
Contact an agent
Home facts
- Listing ID #:260164
- Added:198 day(s) ago
- Updated:July 28, 2025 at 10:52 PM
Rooms and interior
- Bedrooms:4
- Total bathrooms:2
- Full bathrooms:2
- Living area:1,468 sq. ft.
Heating and cooling
- Cooling:Central Electric
- Heating:Central Electric
Structure and exterior
- Roof:Arch. Comp. Shingle
- Building area:1,468 sq. ft.
- Lot area:2 Acres
Utilities
- Water:City Water
- Sewer:Septic System
Finances and disclosures
- Price:$265,000
- Price per sq. ft.:$180.52
- Tax amount:$3,116
New listings near 10513 S Gulfway Drive
- New
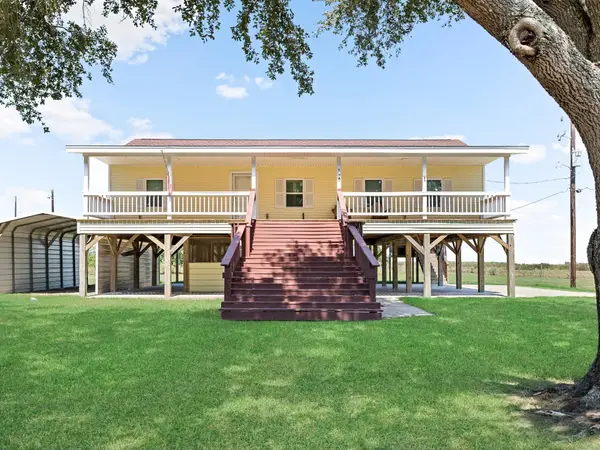 $295,000Active2 beds 2 baths1,500 sq. ft.
$295,000Active2 beds 2 baths1,500 sq. ft.7839 S Gulfway Drive, Sabine Pass, TX 77655
MLS# 83263804Listed by: KELLER WILLIAMS REALTY PROFESSIONALS - New
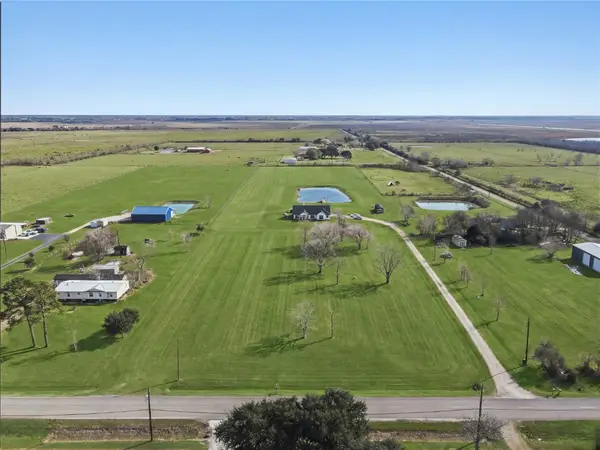 $650,000Active3 beds 2 baths1,767 sq. ft.
$650,000Active3 beds 2 baths1,767 sq. ft.17637 Englin Road, Winnie, TX 77665
MLS# 7356773Listed by: RE/MAX UNIVERSAL - New
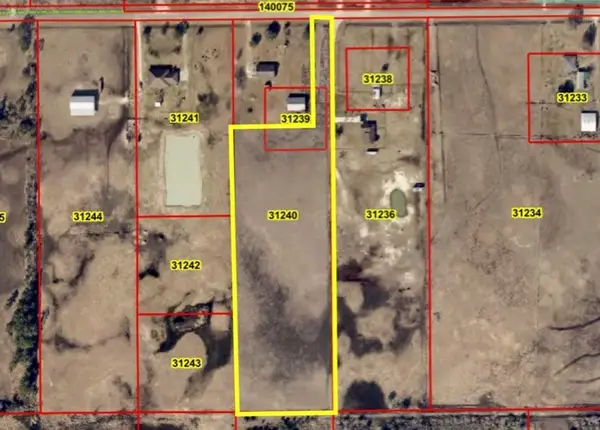 $200,000Active7 Acres
$200,000Active7 AcresTBD 23686 Vincent Road, Winnie, TX 77665
MLS# 43561966Listed by: CONNECT REALTY.COM  $569,000Active4 beds 4 baths4,700 sq. ft.
$569,000Active4 beds 4 baths4,700 sq. ft.13659 Todd Road, Winnie, TX 77665
MLS# 54854715Listed by: EPIQUE REALTY LLC $109,000Active2.74 Acres
$109,000Active2.74 Acres3584 S Martin Luther King Jr Dr, Port Arthur, TX 77640
MLS# 264571Listed by: DEE RICHARD REAL ESTATE, LLC $439,000Pending3 beds 3 baths1,612 sq. ft.
$439,000Pending3 beds 3 baths1,612 sq. ft.16508 Wilber Road, Hamshire, TX 77622
MLS# 38580608Listed by: COLDWELL BANKER SOUTHERN HOMES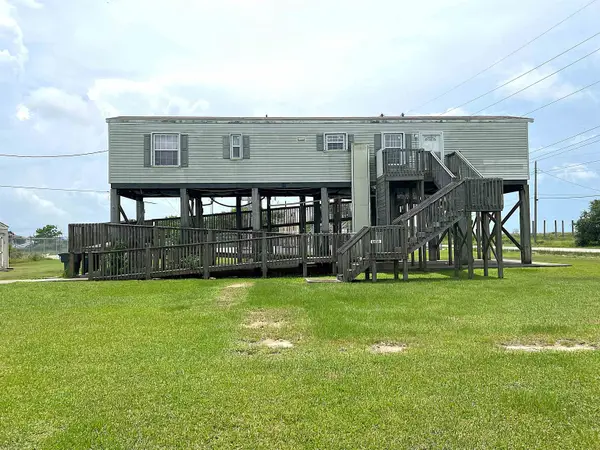 $73,000Active2 beds 1 baths840 sq. ft.
$73,000Active2 beds 1 baths840 sq. ft.5017 S 11th Ave, Sabine Pass, TX 77655
MLS# 263900Listed by: RE/MAX ONE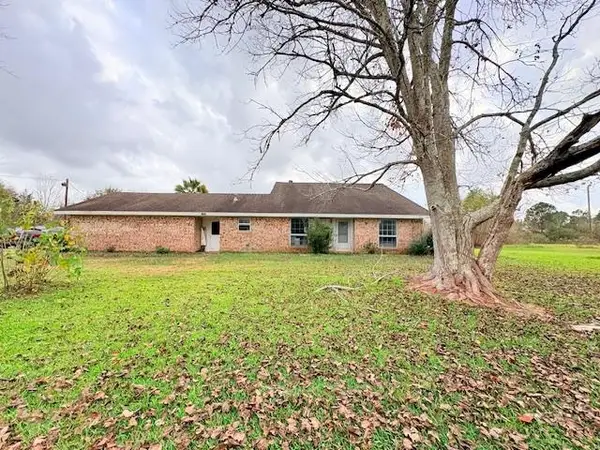 $315,000Active4 beds 2 baths1,669 sq. ft.
$315,000Active4 beds 2 baths1,669 sq. ft.13369 Shellhammer, Winnie, TX 77665
MLS# 263809Listed by: PROPERTY PROS REAL ESTATE & CO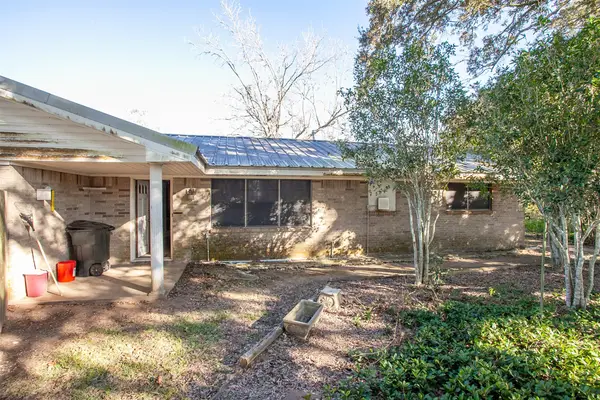 $179,000Active3 beds 2 baths1,473 sq. ft.
$179,000Active3 beds 2 baths1,473 sq. ft.15853 Phend Road, Hamshire, TX 77622
MLS# 2237200Listed by: KELLER WILLIAMS ELITE $235,000Pending2 beds 1 baths1,160 sq. ft.
$235,000Pending2 beds 1 baths1,160 sq. ft.3974 MARTIN L. KING JR, Port Arthur, TX 77640
MLS# 263011Listed by: ADVANTAGE REAL ESTATE

