4812 Riverbirch Drive, Sachse, TX 75048
Local realty services provided by:ERA Myers & Myers Realty
4812 Riverbirch Drive,Sachse, TX 75048
$565,000
- 4 Beds
- 3 Baths
- 3,203 sq. ft.
- Single family
- Active
Listed by: jocelyn mills972-922-6690
Office: keller williams realty dpr
MLS#:21112496
Source:GDAR
Price summary
- Price:$565,000
- Price per sq. ft.:$176.4
- Monthly HOA dues:$36.67
About this home
Space for everyone, storage for everything, and the kind of layout that just makes life easier! This beautifully updated home sits on an OVERSIZED one-third acre lot and includes PAID-OFF solar panels for low energy bills! The long side driveway, 12' double gate, and 8' board-on-board fence offer perfect side yard access for boat or trailer parking. The backyard features a 10x12 insulated workshop on slab with power and wall AC, an 8x10 storage shed, a large Covered Patio, AND a huge grassy yard with room to play or add a pool! Inside, enjoy brand-new light and bright interior paint, a private front Office with double doors, and a flexible formal Dining Room that can serve as a second office, playroom, or hobby room. The Kitchen offers granite counters, a large island, under-cabinet lighting, stainless steel appliances with new dishwasher, 5-burner gas cooktop, and a built-in tech center—overlooking the Living Room with a cozy fireplace and backyard views. The floor plan is ideal with the Primary Suite PLUS an additional Bedroom and full Bath on the first level; the Primary Bathroom includes split vanities, soaking tub, large walk-in shower, and massive closet! Upstairs you’ll find a spacious Game Room, a step-up Media Room with pre-wiring, additional Bedrooms and a full Bath, and multiple attic access points—including one with a walk-in door leading to extensive decked storage! An oversized garage with extra storage and a new WiFi-enabled opener completes this rare find. This home delivers the perfect blend of function, flexibility, and hard-to-find lot size with incredible bonus features and energy efficiency, including a new water heater! Fantastic location near Sachse High School, Heritage Park sports fields, The Station and Firewheel Town Center for dining and retail, and easy access to George Bush Turnpike and Lake Ray Hubbard!
Contact an agent
Home facts
- Year built:2013
- Listing ID #:21112496
- Added:91 day(s) ago
- Updated:February 15, 2026 at 12:41 PM
Rooms and interior
- Bedrooms:4
- Total bathrooms:3
- Full bathrooms:3
- Living area:3,203 sq. ft.
Heating and cooling
- Cooling:Ceiling Fans, Central Air
- Heating:Central, Fireplaces
Structure and exterior
- Roof:Composition
- Year built:2013
- Building area:3,203 sq. ft.
- Lot area:0.34 Acres
Schools
- High school:Choice Of School
- Middle school:Choice Of School
- Elementary school:Choice Of School
Finances and disclosures
- Price:$565,000
- Price per sq. ft.:$176.4
- Tax amount:$14,510
New listings near 4812 Riverbirch Drive
- New
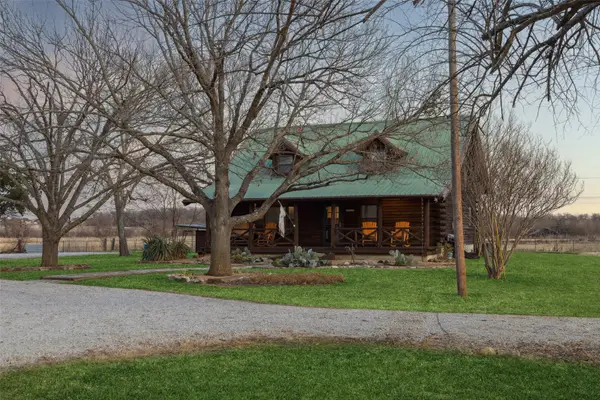 $3,400,000Active3 beds 2 baths1,910 sq. ft.
$3,400,000Active3 beds 2 baths1,910 sq. ft.2821 Sachse Road, Wylie, TX 75098
MLS# 21176313Listed by: REAL BROKER, LLC - New
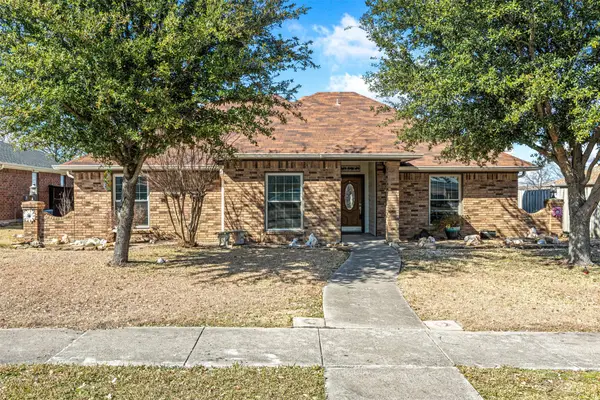 $329,000Active3 beds 2 baths1,441 sq. ft.
$329,000Active3 beds 2 baths1,441 sq. ft.3913 Arizona Street, Sachse, TX 75048
MLS# 21178892Listed by: EBBY HALLIDAY, REALTORS - Open Sun, 1 to 3pmNew
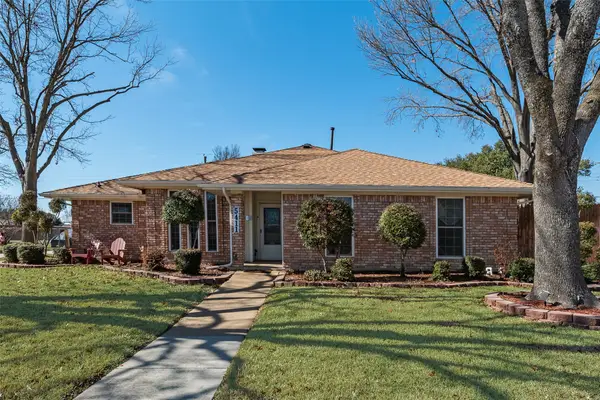 $475,000Active3 beds 2 baths2,064 sq. ft.
$475,000Active3 beds 2 baths2,064 sq. ft.5411 Peach Tree Lane, Sachse, TX 75048
MLS# 21172972Listed by: LILY MOORE REALTY - Open Sun, 1 to 3pmNew
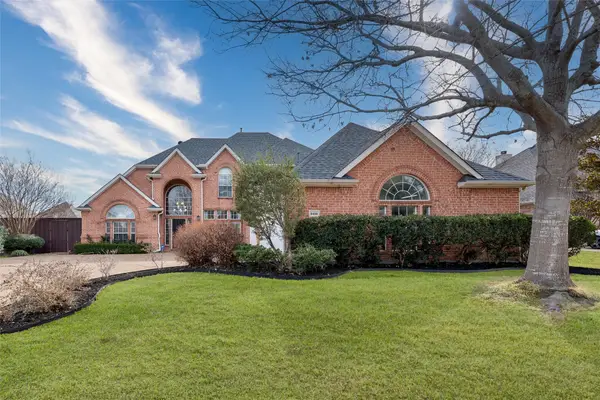 $569,000Active4 beds 3 baths3,272 sq. ft.
$569,000Active4 beds 3 baths3,272 sq. ft.5418 Summit Knoll Trail, Sachse, TX 75048
MLS# 21175520Listed by: MY HOME REAL ESTATE - Open Sun, 2 to 4pmNew
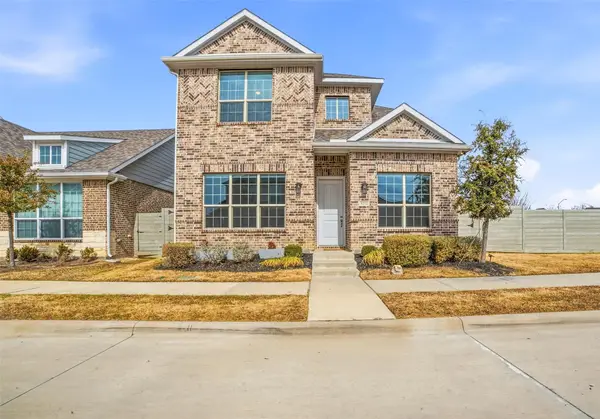 $573,000Active4 beds 4 baths2,484 sq. ft.
$573,000Active4 beds 4 baths2,484 sq. ft.5212 Depot Drive, Sachse, TX 75048
MLS# 21175261Listed by: M&D REAL ESTATE - New
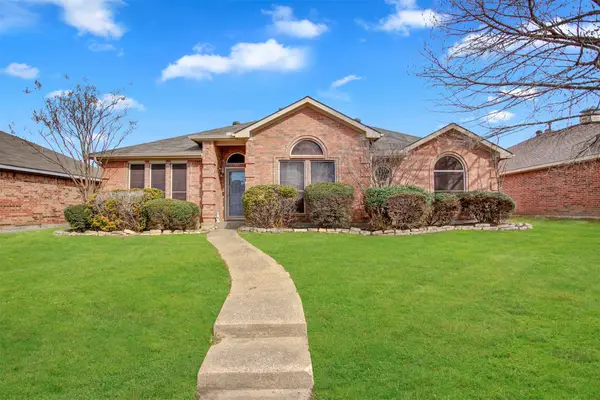 $350,000Active3 beds 2 baths1,653 sq. ft.
$350,000Active3 beds 2 baths1,653 sq. ft.3115 Scott Drive, Sachse, TX 75048
MLS# 21156673Listed by: REGAL, REALTORS - New
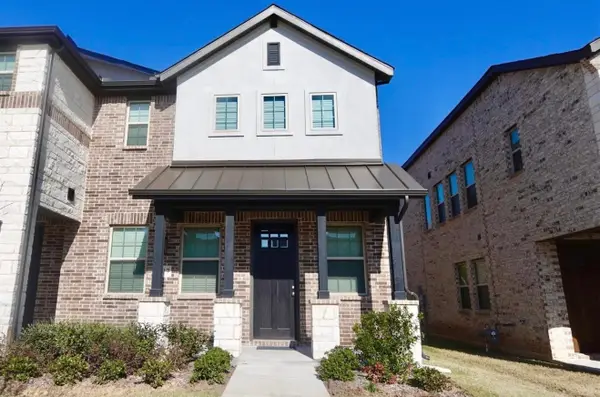 $340,000Active2 beds 4 baths1,531 sq. ft.
$340,000Active2 beds 4 baths1,531 sq. ft.6317 Baritone Court, Sachse, TX 75048
MLS# 21175891Listed by: DAVID CHRISTOPHER & ASSOCIATES - New
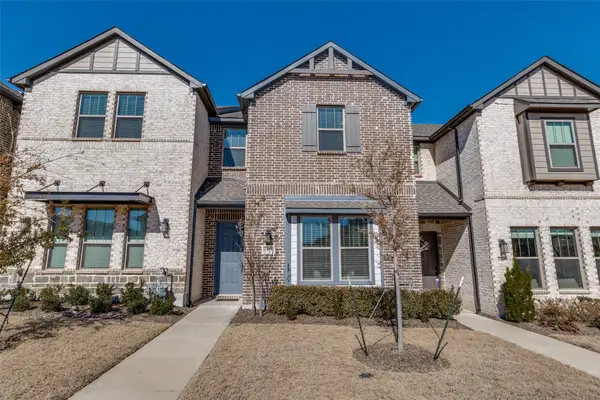 $385,000Active3 beds 3 baths1,950 sq. ft.
$385,000Active3 beds 3 baths1,950 sq. ft.5913 Baritone Court, Sachse, TX 75048
MLS# 21175647Listed by: REGAL, REALTORS - New
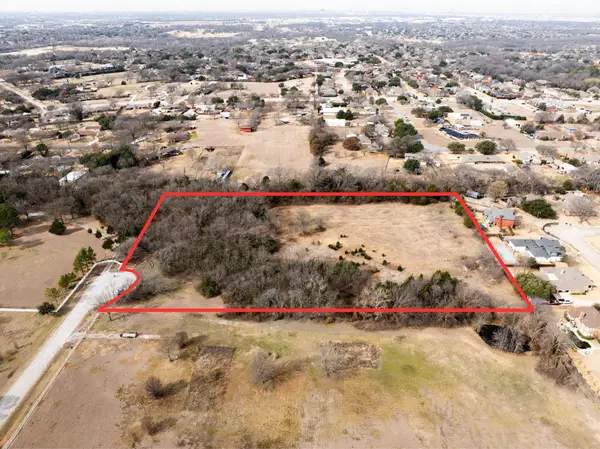 $1,250,000Active5.91 Acres
$1,250,000Active5.91 Acres1407 Ponderosa Trail, Sachse, TX 75048
MLS# 21173891Listed by: EXP REALTY LLC - New
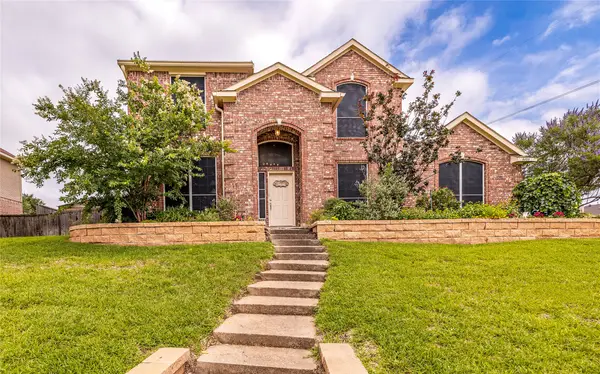 $459,823Active4 beds 3 baths2,734 sq. ft.
$459,823Active4 beds 3 baths2,734 sq. ft.4406 Westcreek Lane, Sachse, TX 75048
MLS# 21173856Listed by: JEANIE MARTEN REAL ESTATE

