5111 Live Oak Drive, Sachse, TX 75048
Local realty services provided by:ERA Courtyard Real Estate
Listed by:jeanie marten972-414-0719
Office:jeanie marten real estate
MLS#:21028850
Source:GDAR
Price summary
- Price:$798,800
- Price per sq. ft.:$160.24
- Monthly HOA dues:$36.67
About this home
At this price per square foot, few homes offer nearly 5,000 sq. ft. of space with such thoughtful design and lifestyle appeal. From the moment you step inside, soaring ceilings, rich hardwood floors, and sunlit rooms create an immediate sense of openness. The flow carries you through formal and casual living areas, anchored by a fireplace framed with windows overlooking the backyard retreat. The kitchen balances function and gathering, with double ovens, gas cooktop, large island, and breakfast area—plus a favorite view straight out to the covered patio and shimmering pool. It’s a daily reminder that life here feels like a vacation. A nearby office or homework nook adds flexibility, while the private suite offers spa-style luxury with dual vanities, jetted tub, walk-in shower, and two walk-in closets, including one that stretches under the stairs. Direct pool access from the bath makes everyday living effortless. Upstairs, you’ll find multiple bedrooms connected by shared baths, plus game and media rooms for endless entertainment. Outside, the pool and patio invite weekends of relaxation, grilling, and gatherings. An oversized 3-car garage provides generous storage. Conveniently located near PGBT, with Garland ISD school choice, shopping, and parks nearby, this home blends value, space, and a lifestyle that feels like a permanent getaway.
Contact an agent
Home facts
- Year built:2013
- Listing ID #:21028850
- Added:64 day(s) ago
- Updated:October 14, 2025 at 08:44 PM
Rooms and interior
- Bedrooms:5
- Total bathrooms:4
- Full bathrooms:4
- Living area:4,985 sq. ft.
Heating and cooling
- Cooling:Ceiling Fans, Central Air, Electric, Zoned
- Heating:Central, Fireplaces, Natural Gas, Zoned
Structure and exterior
- Roof:Composition
- Year built:2013
- Building area:4,985 sq. ft.
- Lot area:0.31 Acres
Schools
- High school:Choice Of School
- Middle school:Choice Of School
- Elementary school:Choice Of School
Finances and disclosures
- Price:$798,800
- Price per sq. ft.:$160.24
- Tax amount:$20,033
New listings near 5111 Live Oak Drive
- New
 $495,000Active3 beds 2 baths2,187 sq. ft.
$495,000Active3 beds 2 baths2,187 sq. ft.4005 Hawthorne Drive, Sachse, TX 75048
MLS# 21087483Listed by: KELLER WILLIAMS REALTY DPR - Open Sat, 12 to 2pmNew
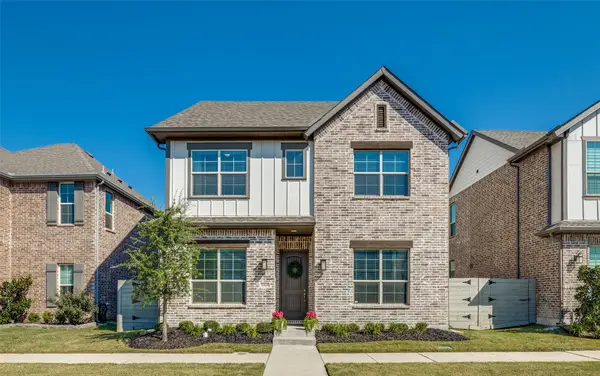 $495,000Active4 beds 3 baths2,527 sq. ft.
$495,000Active4 beds 3 baths2,527 sq. ft.5426 Depot Drive, Sachse, TX 75048
MLS# 21084743Listed by: BROWNSTONE REAL ESTATE GROUP - Open Sat, 11am to 1pmNew
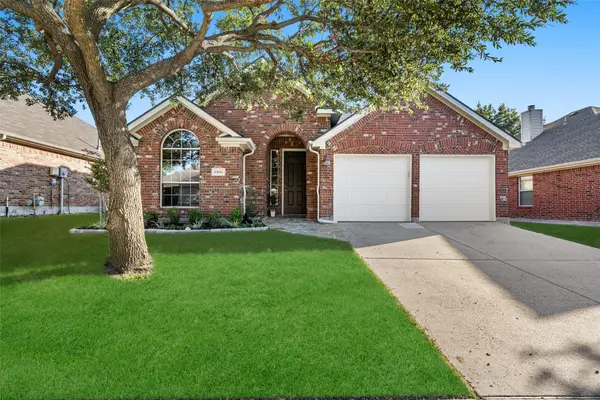 $410,000Active4 beds 2 baths1,994 sq. ft.
$410,000Active4 beds 2 baths1,994 sq. ft.6106 Lakecrest Drive, Sachse, TX 75048
MLS# 21084253Listed by: KELLER WILLIAMS REALTY DPR - New
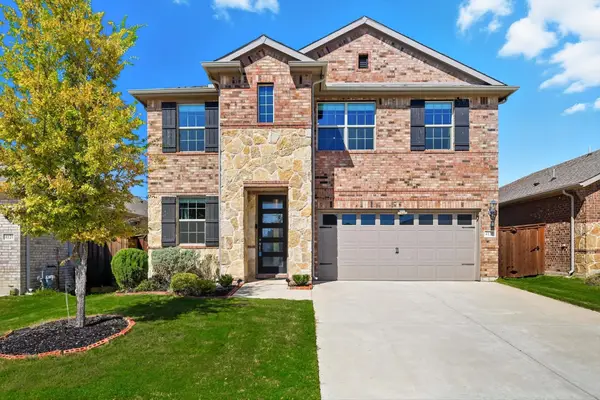 $505,000Active3 beds 3 baths2,407 sq. ft.
$505,000Active3 beds 3 baths2,407 sq. ft.4125 Caprock Canyon Road, Sachse, TX 75048
MLS# 21079476Listed by: KELLER WILLIAMS FRISCO STARS - New
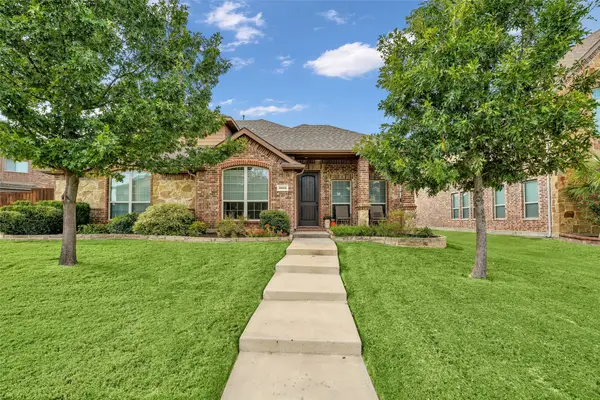 $560,000Active4 beds 4 baths2,655 sq. ft.
$560,000Active4 beds 4 baths2,655 sq. ft.3515 Harlan Drive, Sachse, TX 75048
MLS# 21081107Listed by: ONESOURCE REAL ESTATE SERVICES - New
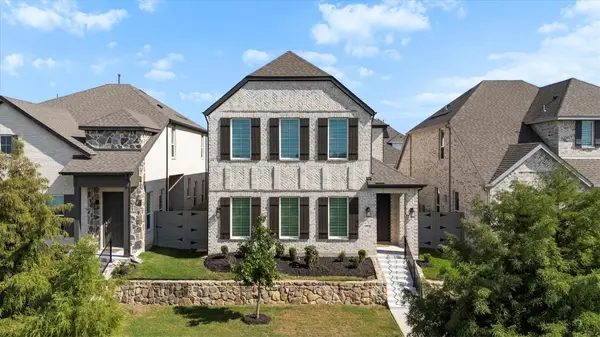 $549,990Active4 beds 4 baths2,959 sq. ft.
$549,990Active4 beds 4 baths2,959 sq. ft.3602 Pacific Way, Sachse, TX 75048
MLS# 21080060Listed by: BERKSHIRE HATHAWAYHS PENFED TX - New
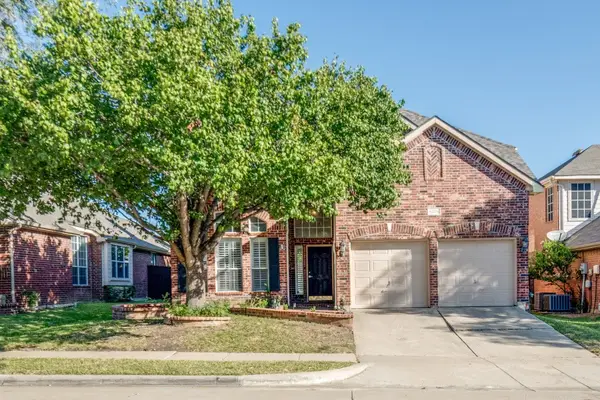 $485,000Active4 beds 3 baths2,385 sq. ft.
$485,000Active4 beds 3 baths2,385 sq. ft.6209 Creek Crossing Lane, Sachse, TX 75048
MLS# 21079502Listed by: AMAZING BROKERAGE, LLC - New
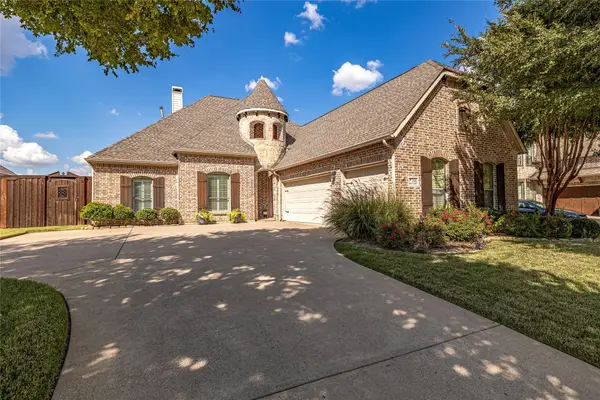 $674,857Active4 beds 3 baths3,132 sq. ft.
$674,857Active4 beds 3 baths3,132 sq. ft.2911 Tracy Lynn Lane, Sachse, TX 75048
MLS# 21077730Listed by: JEANIE MARTEN REAL ESTATE - New
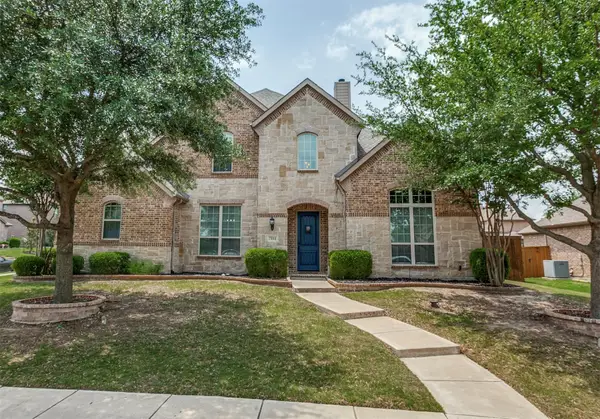 $650,000Active5 beds 5 baths3,800 sq. ft.
$650,000Active5 beds 5 baths3,800 sq. ft.7811 Glen Hollow Lane, Sachse, TX 75048
MLS# 21078929Listed by: KELLER WILLIAMS REALTY DPR - New
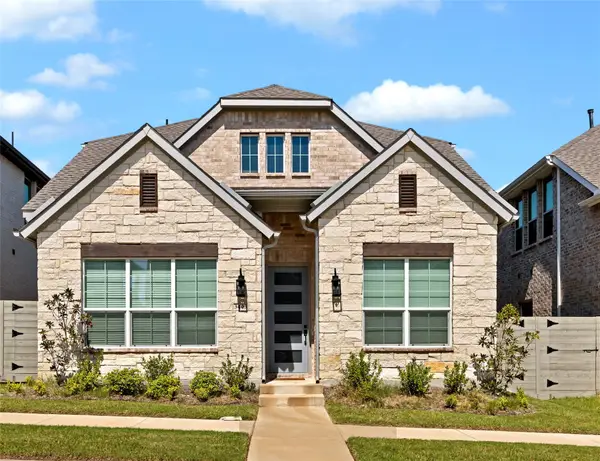 $530,000Active4 beds 3 baths2,461 sq. ft.
$530,000Active4 beds 3 baths2,461 sq. ft.3403 Scotsman Road, Sachse, TX 75048
MLS# 21076623Listed by: MONUMENT REALTY
