6617 Highland Crest Lane, Sachse, TX 75048
Local realty services provided by:ERA Myers & Myers Realty
Listed by:benetta robbins214-724-7735
Office:keller williams central
MLS#:21002284
Source:GDAR
Price summary
- Price:$450,000
- Price per sq. ft.:$206.42
- Monthly HOA dues:$45.83
About this home
All major updates have been completed on the model home floor plan! This home offers comfort, functionality, attractive spaces and details throughout! The open living area is ideal for everyday living and gatherings. The living room includes 10-ft ceilings, crown molding, a brick hearth fireplace with wood mantel, gas logs, and starter. The remodeled kitchen featuring double ovens, a walk-in pantry with antique door, Quartz countertops and updated hardware, a breakfast bar. The primary suite includes crown molding, an updated bathroom with dual sinks, separate shower and tub, and a large walk-in closet. The front room overlooks the covered brick porch and functions well as an office, formal dining, or second living area. Additional highlights: extended concrete patio with stained wood arbor, outdoor outlets along the eaves, solar screens on back windows, private and lush landscaping, Zoysia Grass installed 2025, leaf filter on guttering, flagstone patio, and storage shed. Oversized laundry room has built-ins and connects to a 2-car garage with shelving. Roof replaced 2025.Located in the Woodbridge PGA Master Planned Golf Course community, comprised of multiple neighborhoods, creeks, lakes, wooded trails, parks, pools, and a spray park for little ones!
Contact an agent
Home facts
- Year built:2001
- Listing ID #:21002284
- Added:51 day(s) ago
- Updated:October 04, 2025 at 11:41 AM
Rooms and interior
- Bedrooms:4
- Total bathrooms:2
- Full bathrooms:2
- Living area:2,180 sq. ft.
Heating and cooling
- Cooling:Central Air, Electric
- Heating:Central, Natural Gas
Structure and exterior
- Roof:Composition
- Year built:2001
- Building area:2,180 sq. ft.
- Lot area:0.16 Acres
Schools
- High school:Choice Of School
- Middle school:Choice Of School
- Elementary school:Choice Of School
Finances and disclosures
- Price:$450,000
- Price per sq. ft.:$206.42
- Tax amount:$8,916
New listings near 6617 Highland Crest Lane
- New
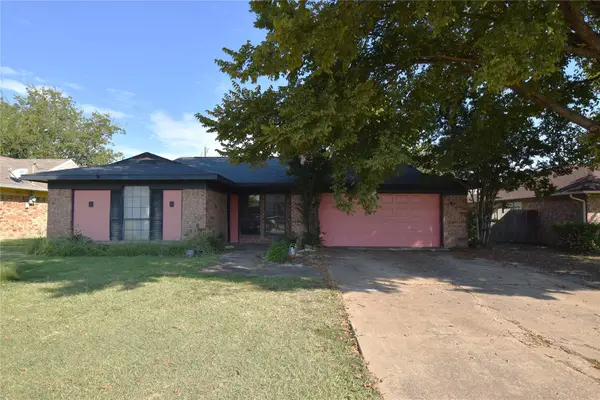 $244,900Active3 beds 2 baths1,289 sq. ft.
$244,900Active3 beds 2 baths1,289 sq. ft.3711 7th Street, Sachse, TX 75048
MLS# 21076073Listed by: UNITED REAL ESTATE - New
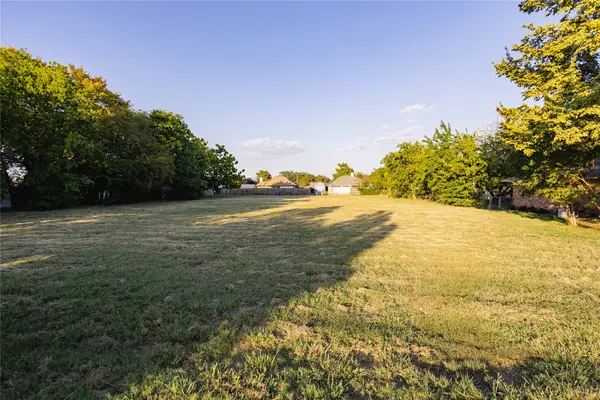 $170,000Active0.29 Acres
$170,000Active0.29 Acres3324 Salmon Street, Sachse, TX 75048
MLS# 21067432Listed by: UNITED REAL ESTATE - New
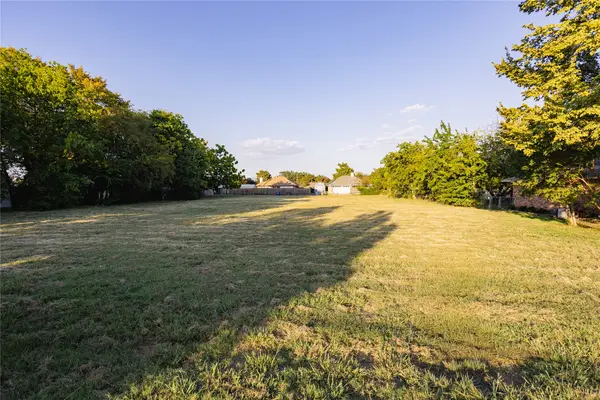 $170,000Active0.29 Acres
$170,000Active0.29 Acres3320 Salmon Street, Sachse, TX 75048
MLS# 21070765Listed by: UNITED REAL ESTATE - Open Sun, 1 to 3pmNew
 $700,000Active4 beds 4 baths2,921 sq. ft.
$700,000Active4 beds 4 baths2,921 sq. ft.7521 Claire Lane, Sachse, TX 75048
MLS# 21023897Listed by: ACQUISTO REAL ESTATE - New
 $375,000Active4 beds 2 baths2,022 sq. ft.
$375,000Active4 beds 2 baths2,022 sq. ft.7305 Fieldlark Drive, Sachse, TX 75048
MLS# 21074604Listed by: COLDWELL BANKER APEX, REALTORS - Open Sun, 1 to 3pmNew
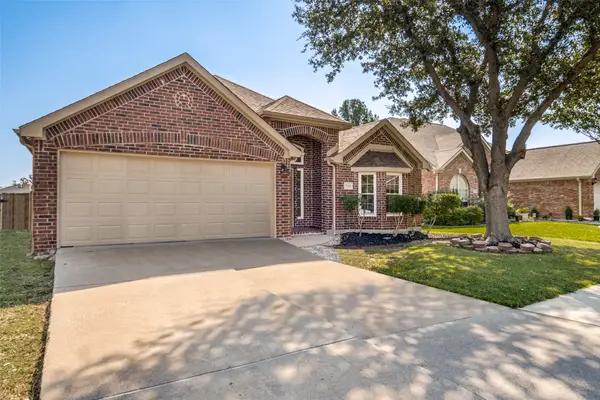 $450,000Active4 beds 2 baths2,111 sq. ft.
$450,000Active4 beds 2 baths2,111 sq. ft.7120 Hillshire Lane, Sachse, TX 75048
MLS# 21075812Listed by: MONUMENT REALTY - Open Sat, 1 to 3pmNew
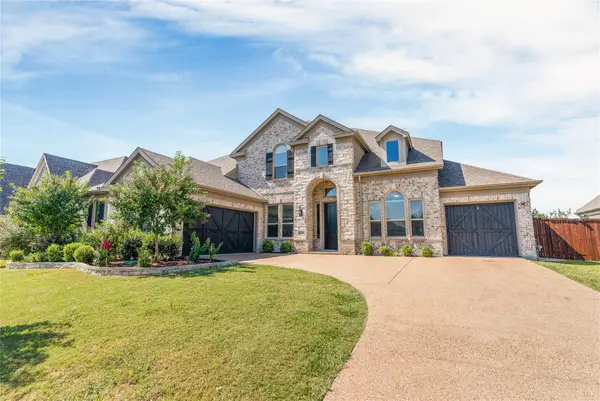 $650,000Active5 beds 4 baths3,932 sq. ft.
$650,000Active5 beds 4 baths3,932 sq. ft.5159 Willow Bend Lane, Sachse, TX 75048
MLS# 21073098Listed by: EBBY HALLIDAY REALTORS - Open Sat, 2 to 4pmNew
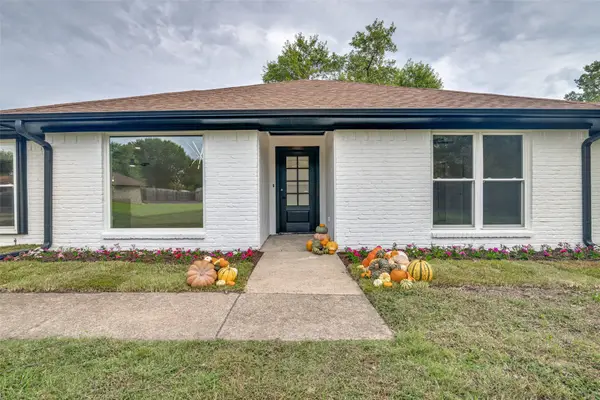 $478,999Active4 beds 2 baths2,027 sq. ft.
$478,999Active4 beds 2 baths2,027 sq. ft.2006 Cornwall Lane, Sachse, TX 75048
MLS# 21075768Listed by: WHITE ROCK REALTY - New
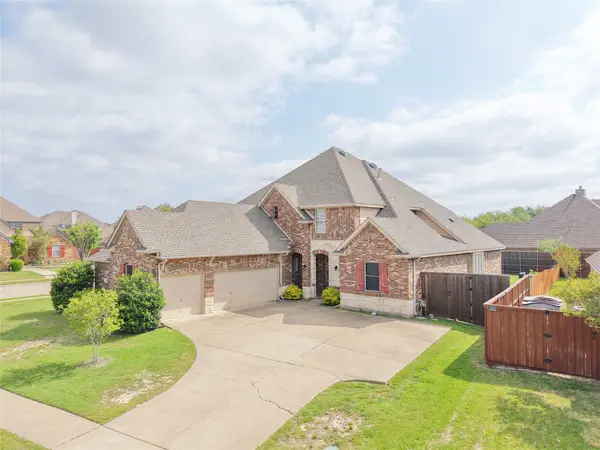 $675,000Active5 beds 4 baths3,845 sq. ft.
$675,000Active5 beds 4 baths3,845 sq. ft.6322 Falcon Crest Court, Sachse, TX 75048
MLS# 21074726Listed by: HOME CAPITAL REALTY LLC - New
 $599,000Active4 beds 3 baths3,503 sq. ft.
$599,000Active4 beds 3 baths3,503 sq. ft.3521 Meadowside Drive, Sachse, TX 75048
MLS# 21071561Listed by: HUGGINS REALTY
