1117 Victoria Drive, Saginaw, TX 76131
Local realty services provided by:ERA Newlin & Company
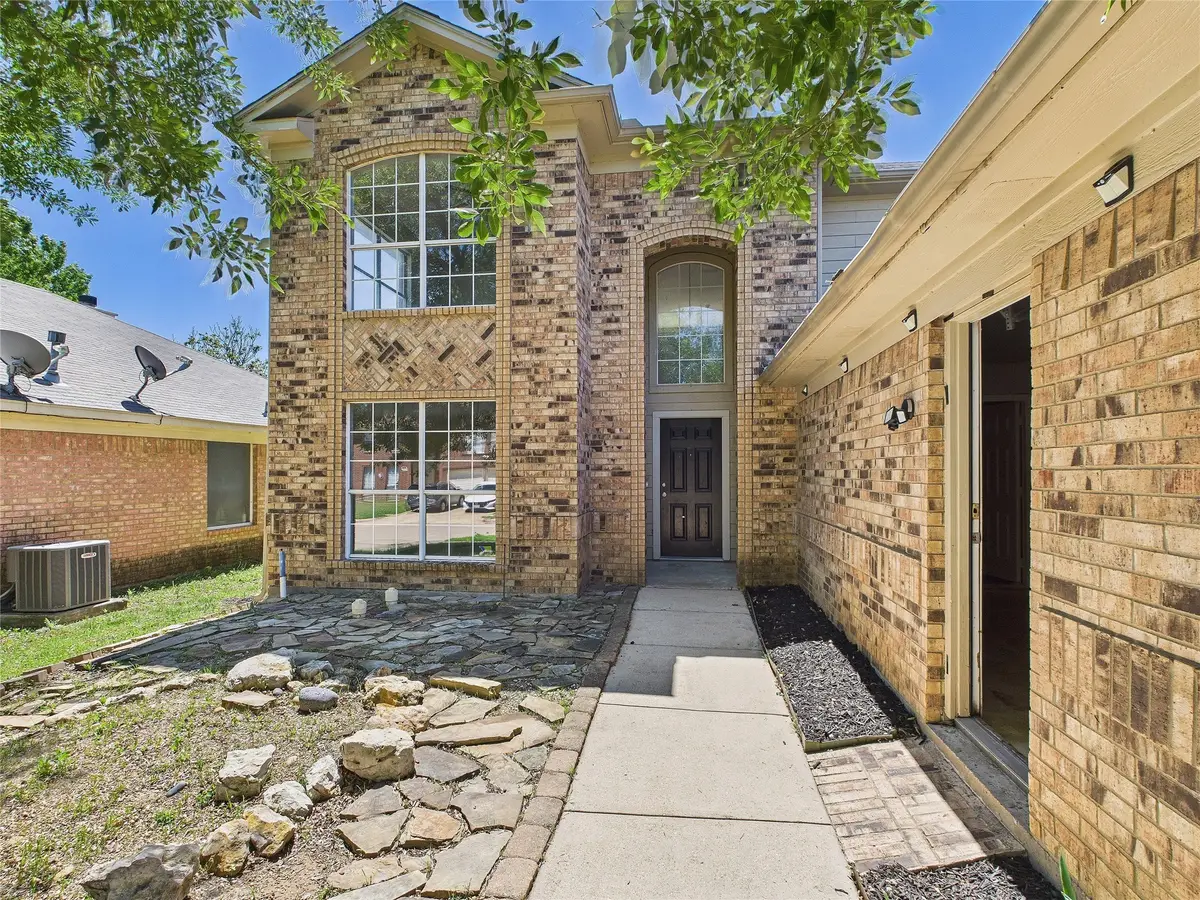


Listed by:francisco gonzalez469-799-3105
Office:keller williams frisco stars
MLS#:20917404
Source:GDAR
Price summary
- Price:$345,000
- Price per sq. ft.:$153.4
About this home
***Property has a new roof** Located in the Highland Station subdivision, this 2,249 sq ft single-family home offers 4 bedrooms and 2.5 bathrooms. Built in 1995 on a 5,489 sq ft lot, the two-story residence features a functional layout with two living areas, two dining areas, and a loft. The kitchen is equipped with an electric range and dishwasher. The home includes a two-car attached garage and a covered patio.
Pool-Spa Combo: The backyard includes a pool with spa, providing a space for outdoor relaxation.
Local Amenities and Attractions:
- Willow Creek Park: Offers walking trails, playgrounds, and sports facilities.
- Saginaw Recreation Center: Provides fitness classes, gym facilities, and community events.
- Alliance Town Center: Located approximately 7 miles away, featuring shopping, dining, and entertainment options.
Transportation: Convenient access to major highways, including I-35W and Loop 820, facilitating commutes to Fort Worth and surrounding areas.
Contact an agent
Home facts
- Year built:1995
- Listing Id #:20917404
- Added:112 day(s) ago
- Updated:August 18, 2025 at 12:42 PM
Rooms and interior
- Bedrooms:4
- Total bathrooms:3
- Full bathrooms:2
- Half bathrooms:1
- Living area:2,249 sq. ft.
Heating and cooling
- Cooling:Ceiling Fans, Central Air
- Heating:Central, Fireplaces
Structure and exterior
- Roof:Composition
- Year built:1995
- Building area:2,249 sq. ft.
- Lot area:0.05 Acres
Schools
- High school:Saginaw
- Middle school:Highland
- Elementary school:Highctry
Finances and disclosures
- Price:$345,000
- Price per sq. ft.:$153.4
- Tax amount:$7,502
New listings near 1117 Victoria Drive
- New
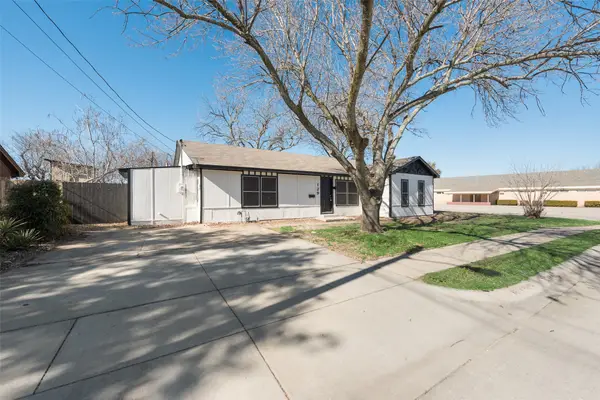 $274,000Active4 beds 4 baths2,232 sq. ft.
$274,000Active4 beds 4 baths2,232 sq. ft.129 Western Avenue, Saginaw, TX 76179
MLS# 21034996Listed by: COMPETITIVE EDGE REALTY LLC - New
 $325,000Active4 beds 2 baths1,792 sq. ft.
$325,000Active4 beds 2 baths1,792 sq. ft.6361 Seagull Lane, Fort Worth, TX 76179
MLS# 21034438Listed by: RE/MAX TRINITY - New
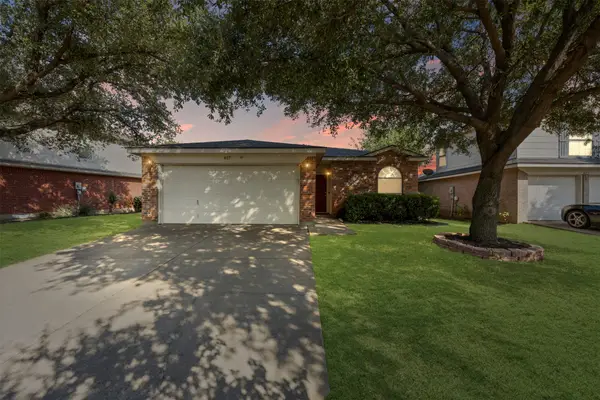 $270,000Active3 beds 2 baths1,593 sq. ft.
$270,000Active3 beds 2 baths1,593 sq. ft.617 Bluejay Drive, Saginaw, TX 76131
MLS# 21012393Listed by: BRIDGEWAY REALTY, PLLC - New
 $590,000Active6 beds 5 baths3,731 sq. ft.
$590,000Active6 beds 5 baths3,731 sq. ft.6125 Carr Creek Trail, Fort Worth, TX 76179
MLS# 21023713Listed by: MODERN EDGE REAL ESTATE - New
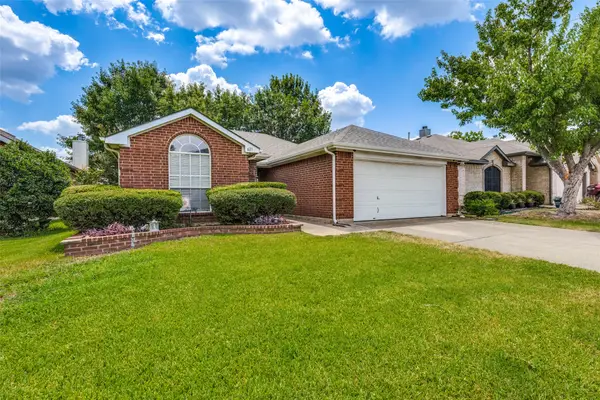 $289,900Active3 beds 2 baths1,454 sq. ft.
$289,900Active3 beds 2 baths1,454 sq. ft.621 Silverbrook Drive, Saginaw, TX 76179
MLS# 21033060Listed by: KELLER WILLIAMS NO. COLLIN CTY - New
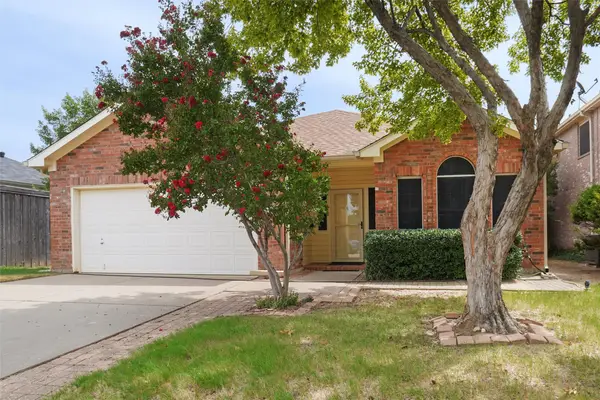 $339,000Active3 beds 2 baths2,235 sq. ft.
$339,000Active3 beds 2 baths2,235 sq. ft.1147 Frisco Drive, Saginaw, TX 76131
MLS# 21024261Listed by: FATHOM REALTY LLC - New
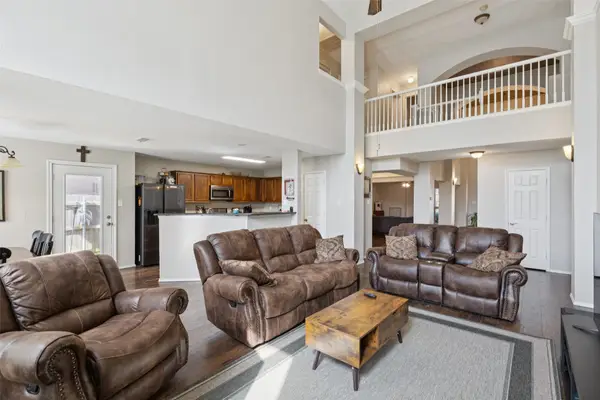 $450,000Active6 beds 3 baths3,981 sq. ft.
$450,000Active6 beds 3 baths3,981 sq. ft.1229 Topeka Drive, Saginaw, TX 76131
MLS# 21032480Listed by: REDFIN CORPORATION - New
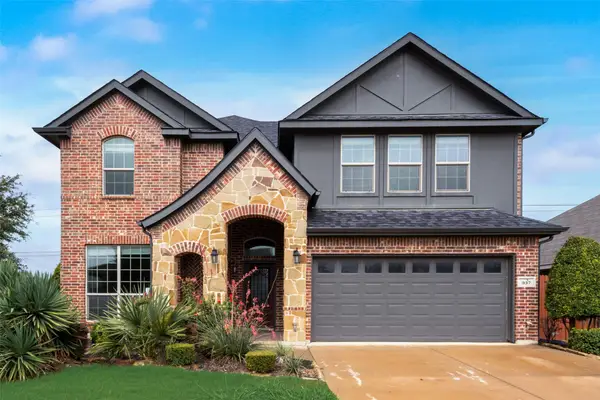 $425,000Active3 beds 3 baths2,568 sq. ft.
$425,000Active3 beds 3 baths2,568 sq. ft.937 Lost Heather Drive, Saginaw, TX 76179
MLS# 21031315Listed by: LPT REALTY LLC - New
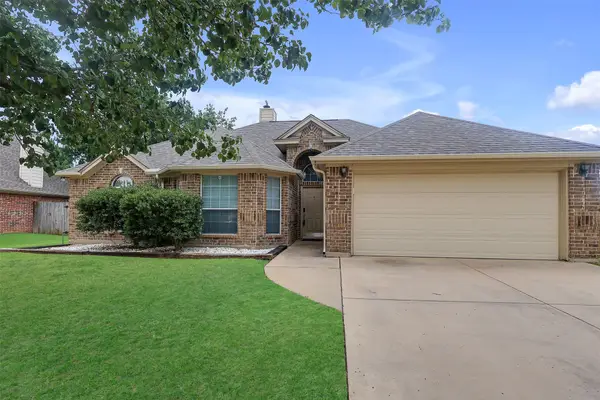 $359,900Active4 beds 2 baths1,972 sq. ft.
$359,900Active4 beds 2 baths1,972 sq. ft.521 Acorn Court, Saginaw, TX 76179
MLS# 21024324Listed by: CENTURY 21 MIKE BOWMAN, INC. - Open Sat, 11am to 1pmNew
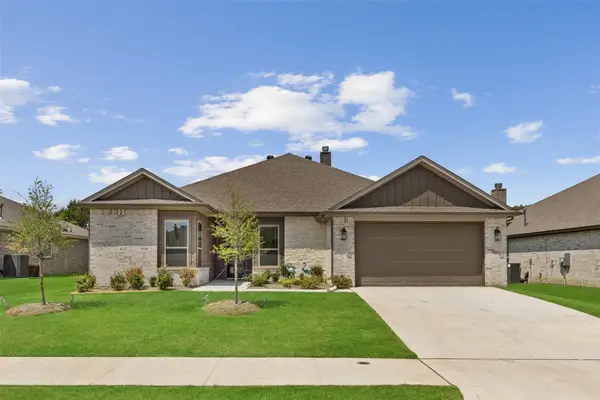 $440,000Active4 beds 2 baths2,280 sq. ft.
$440,000Active4 beds 2 baths2,280 sq. ft.632 Mooney Drive, Saginaw, TX 76179
MLS# 21030358Listed by: REDFIN CORPORATION

