1129 W Hills Terrace, Saginaw, TX 76179
Local realty services provided by:ERA Myers & Myers Realty
Listed by: john cooper817-764-9996
Office: scottco realty group llc.
MLS#:21078759
Source:GDAR
Price summary
- Price:$347,500
- Price per sq. ft.:$182.8
About this home
***Assumable 2.5% Interest Rate*** Ask for Details!
A home that just feels right—inside and out! Welcome to your next chapter at 1129 W Hills Terrace in Saginaw—a home that’s been loved, lived in, and ready for its next story. From the moment you step inside, you’ll feel the warmth of a layout that just makes sense. The split-bedroom design gives everyone their own space, while the heart of the home—the living room—draws you in with its soaring cathedral ceiling, cozy brick fireplace, and sunlight that dances across the floors. The primary suite is tucked away up front, offering a peaceful retreat with high ceilings, dual walk-in closets, and a spacious bathroom with double sinks. The kitchen is bright and functional, with plenty of cabinet space and a bonus mudroom or breakfast nook that adds flexibility to your daily routine. And yes, there’s a large laundry room too—because real life needs real space. But the magic really happens out back. Step onto the oversized covered patio and imagine summer cookouts, birthday parties, or quiet mornings with coffee and birdsong. There’s even a huge bonus room off the patio—perfect for a game room, home gym, or creative studio. With newer windows, roof, and HVAC, the big-ticket items are already taken care of. And with covered parking for four, there’s room for everyone (and their toys). No HOA means you can make this space truly your own. This isn’t just a house—it’s a place to grow, gather, and make memories. Come see it for yourself. You’ll feel it the moment you walk in.
Contact an agent
Home facts
- Year built:1985
- Listing ID #:21078759
- Added:55 day(s) ago
- Updated:January 02, 2026 at 12:46 PM
Rooms and interior
- Bedrooms:3
- Total bathrooms:2
- Full bathrooms:2
- Living area:1,901 sq. ft.
Heating and cooling
- Cooling:Ceiling Fans, Central Air, Electric
- Heating:Central, Electric
Structure and exterior
- Roof:Composition
- Year built:1985
- Building area:1,901 sq. ft.
- Lot area:0.16 Acres
Schools
- High school:Chisholm Trail
- Middle school:Marine Creek
- Elementary school:Willow Creek
Finances and disclosures
- Price:$347,500
- Price per sq. ft.:$182.8
- Tax amount:$6,832
New listings near 1129 W Hills Terrace
- New
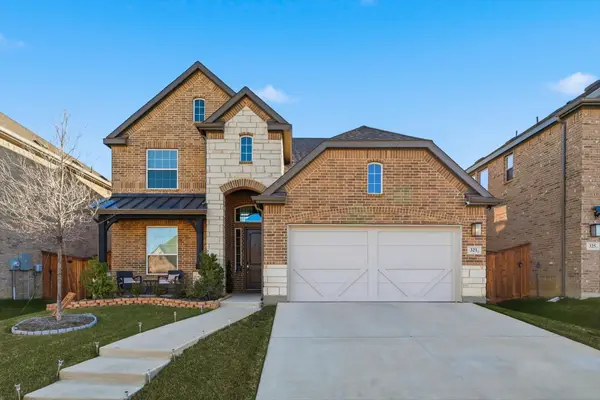 $460,000Active4 beds 3 baths2,530 sq. ft.
$460,000Active4 beds 3 baths2,530 sq. ft.321 Corral Acres Way, Fort Worth, TX 76120
MLS# 21139546Listed by: EXP REALTY LLC - New
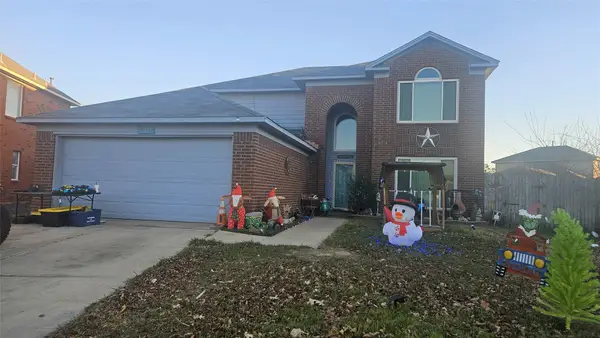 $300,000Active4 beds 2 baths2,249 sq. ft.
$300,000Active4 beds 2 baths2,249 sq. ft.1101 Highland Station Drive, Saginaw, TX 76131
MLS# 21140940Listed by: RE/MAX TRINITY - New
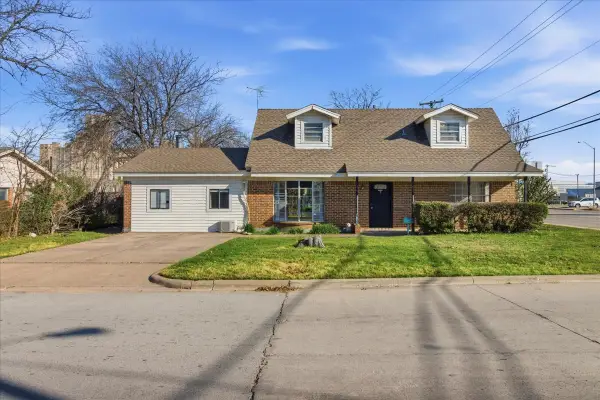 $250,000Active4 beds 2 baths1,872 sq. ft.
$250,000Active4 beds 2 baths1,872 sq. ft.837 S Hampshire Street, Saginaw, TX 76179
MLS# 21138933Listed by: BK REAL ESTATE - Open Sun, 2 to 4pmNew
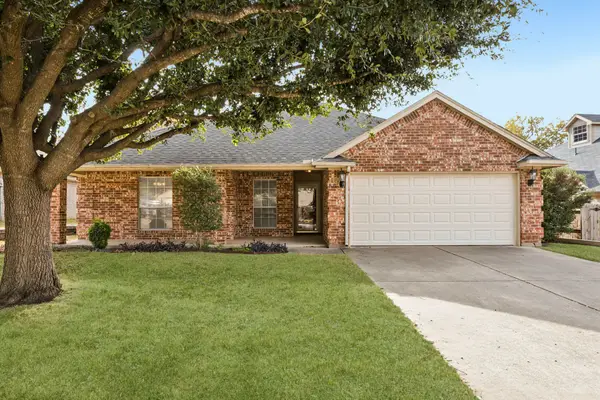 $320,000Active3 beds 2 baths2,046 sq. ft.
$320,000Active3 beds 2 baths2,046 sq. ft.821 Willow Court, Saginaw, TX 76179
MLS# 21133900Listed by: COLDWELL BANKER APEX, REALTORS - Open Sat, 10am to 2pmNew
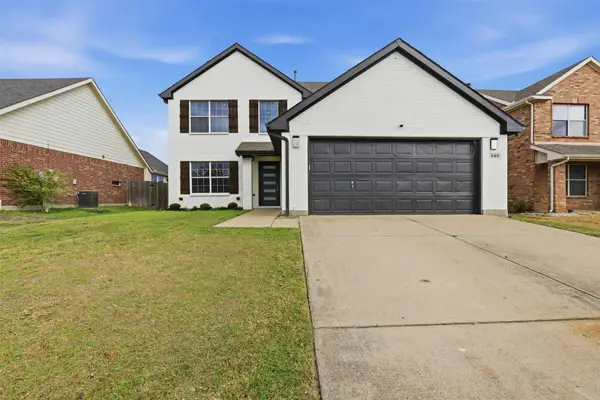 $390,000Active4 beds 3 baths2,002 sq. ft.
$390,000Active4 beds 3 baths2,002 sq. ft.640 Fossil Wood Drive, Saginaw, TX 76179
MLS# 21137406Listed by: PERLA REALTY GROUP, LLC 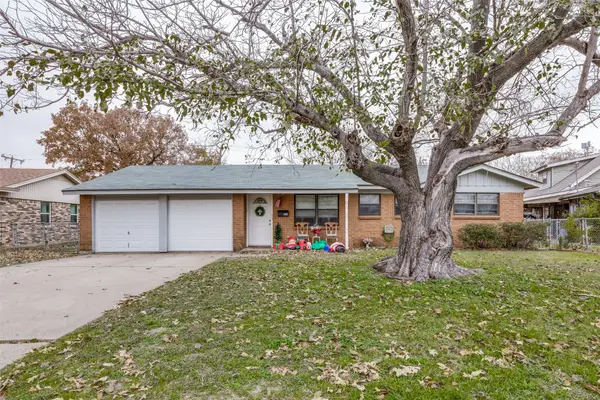 $224,900Active3 beds 2 baths996 sq. ft.
$224,900Active3 beds 2 baths996 sq. ft.525 S Hampshire Street, Saginaw, TX 76179
MLS# 21134798Listed by: DAVE PERRY MILLER REAL ESTATE $240,000Active3 beds 2 baths1,451 sq. ft.
$240,000Active3 beds 2 baths1,451 sq. ft.628 Edwards Drive, Saginaw, TX 76179
MLS# 21127002Listed by: PERPETUAL REALTY GROUP LLC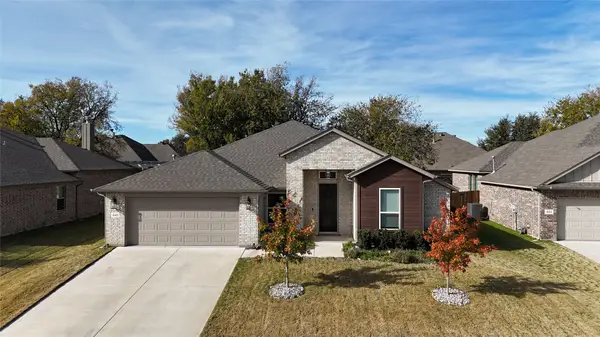 $425,000Active3 beds 2 baths2,076 sq. ft.
$425,000Active3 beds 2 baths2,076 sq. ft.440 Brinkley Drive, Saginaw, TX 76179
MLS# 21133375Listed by: REAL BROKER, LLC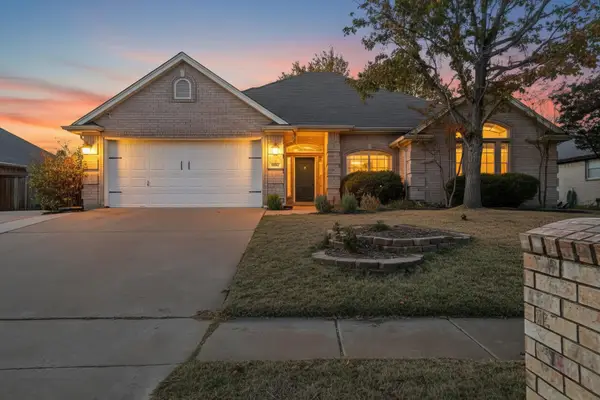 $360,000Pending4 beds 2 baths2,045 sq. ft.
$360,000Pending4 beds 2 baths2,045 sq. ft.324 Woodcrest Drive, Saginaw, TX 76179
MLS# 21127868Listed by: CENTURY 21 MIKE BOWMAN, INC. $374,995Active3 beds 3 baths2,119 sq. ft.
$374,995Active3 beds 3 baths2,119 sq. ft.305 Meadow Street, Saginaw, TX 76179
MLS# 21127476Listed by: JASON MITCHELL REAL ESTATE
