1145 Westgrove Drive, Saginaw, TX 76179
Local realty services provided by:ERA Empower

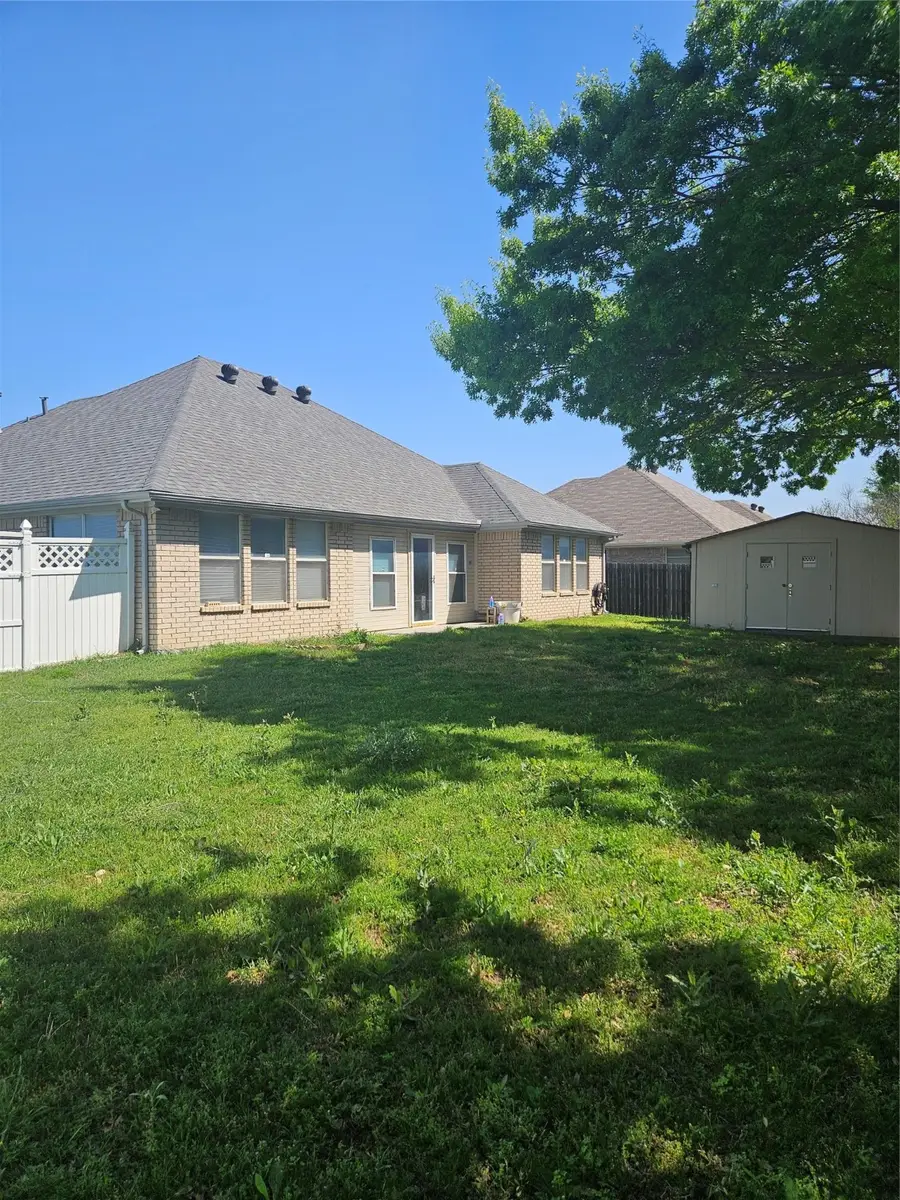

Listed by:kimberly kalina214-686-2512
Office:nexthome first choice realty
MLS#:20902564
Source:GDAR
Price summary
- Price:$305,000
- Price per sq. ft.:$163.54
About this home
Discover the pride of home ownership at 1145 Westgrove Drive in the desirable Saginaw Parkwest neighborhood. Located in North Tarrant County, the town of Saginaw is recognized for its small town feel with big city amenities. This corner lot provides easy access to I 820 and is less than 6 minutes to the city recreational center or 20 minutes from Ft. Worth.
This well-maintained, all brick home offers comfortable living. Step into the inviting living area, with 10-foot ceilings and a warm electric start gas log fireplace that creates a cozy ambiance. Built-in storage and open shelving on either side of the fireplace provide both practicality and a stylish focal point.
The spacious owner's suite is a true retreat, featuring a vaulted ceiling that enhances the sense of space with plenty of natural light. Indulge in the luxurious garden tub, complimented by a separate shower, storage closet, his and her sinks, his and her closets, and a private toilet room.
A split floor plan allows for privacy with 2 extra bedrooms on the opposite side of the home. One of the extra bedrooms has a vaulted ceiling which allows for tons of light from the windows.
The eat-in kitchen boasts an abundance of solid wood cabinetry, convenient breakfast bar, and gas stove. Just off of the kitchen is a laundry area with pantry. Natural light floods the kitchen, creating a bright and cheerful atmosphere.
Enjoy the outdoors either in the sun room or private backyard, enclosed by a maintenance-free fence. A generously sized storage building with electricity and ceiling fan offers ample space for tools and equipment. The 2 car garage is equipped with a convenient lift, providing easy access to attic storage.
Don't miss the opportunity to own this exceptional home in a sought-after location.
Contact an agent
Home facts
- Year built:1997
- Listing Id #:20902564
- Added:113 day(s) ago
- Updated:August 21, 2025 at 11:39 AM
Rooms and interior
- Bedrooms:3
- Total bathrooms:2
- Full bathrooms:2
- Living area:1,865 sq. ft.
Heating and cooling
- Cooling:Ceiling Fans, Central Air, Electric
- Heating:Central, Fireplaces, Natural Gas
Structure and exterior
- Roof:Composition
- Year built:1997
- Building area:1,865 sq. ft.
- Lot area:0.22 Acres
Schools
- High school:Chisholm Trail
- Middle school:Marine Creek
- Elementary school:Willow Creek
Finances and disclosures
- Price:$305,000
- Price per sq. ft.:$163.54
New listings near 1145 Westgrove Drive
- New
 $375,000Active4 beds 2 baths1,993 sq. ft.
$375,000Active4 beds 2 baths1,993 sq. ft.1133 Belsay, Saginaw, TX 76131
MLS# 21036343Listed by: FIELDHOUSE REALTY GROUP PARTNERS, LLC - New
 $359,999Active4 beds 4 baths2,210 sq. ft.
$359,999Active4 beds 4 baths2,210 sq. ft.2210 Neshkoro Road, Fort Worth, TX 76179
MLS# 21035937Listed by: TURNER MANGUM LLC - New
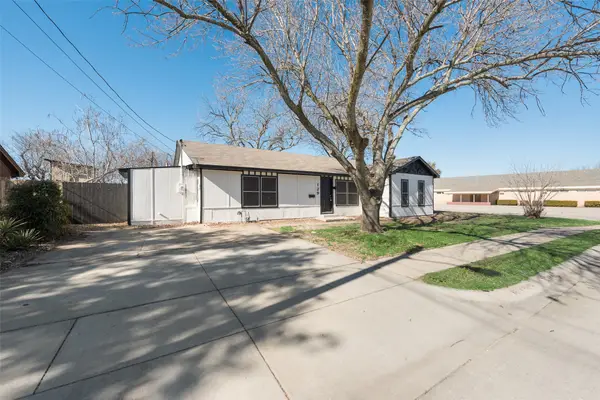 $274,000Active4 beds 4 baths2,232 sq. ft.
$274,000Active4 beds 4 baths2,232 sq. ft.129 Western Avenue, Saginaw, TX 76179
MLS# 21034996Listed by: COMPETITIVE EDGE REALTY LLC - New
 $325,000Active4 beds 2 baths1,792 sq. ft.
$325,000Active4 beds 2 baths1,792 sq. ft.6361 Seagull Lane, Fort Worth, TX 76179
MLS# 21034438Listed by: RE/MAX TRINITY - New
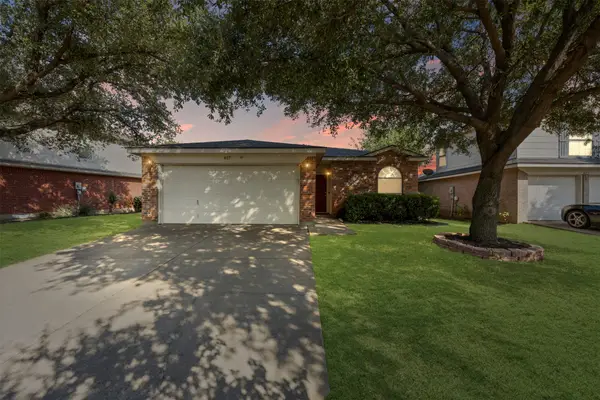 $270,000Active3 beds 2 baths1,593 sq. ft.
$270,000Active3 beds 2 baths1,593 sq. ft.617 Bluejay Drive, Saginaw, TX 76131
MLS# 21012393Listed by: BRIDGEWAY REALTY, PLLC - Open Sun, 2 to 4pmNew
 $590,000Active6 beds 5 baths3,731 sq. ft.
$590,000Active6 beds 5 baths3,731 sq. ft.6125 Carr Creek Trail, Fort Worth, TX 76179
MLS# 21023713Listed by: MODERN EDGE REAL ESTATE - New
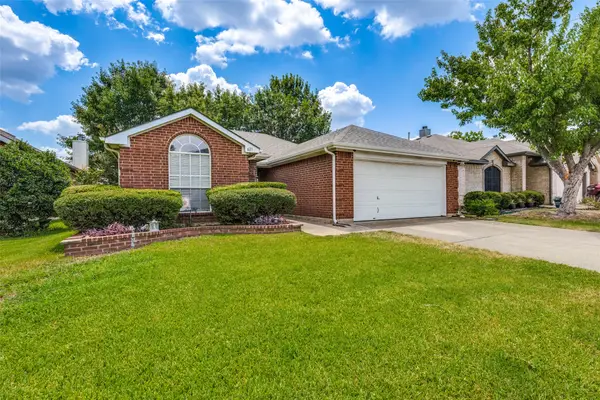 $289,900Active3 beds 2 baths1,454 sq. ft.
$289,900Active3 beds 2 baths1,454 sq. ft.621 Silverbrook Drive, Saginaw, TX 76179
MLS# 21033060Listed by: KELLER WILLIAMS NO. COLLIN CTY - New
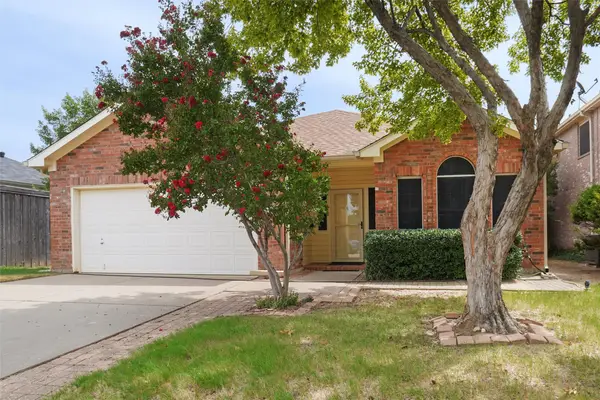 $339,000Active3 beds 2 baths2,235 sq. ft.
$339,000Active3 beds 2 baths2,235 sq. ft.1147 Frisco Drive, Saginaw, TX 76131
MLS# 21024261Listed by: FATHOM REALTY LLC - New
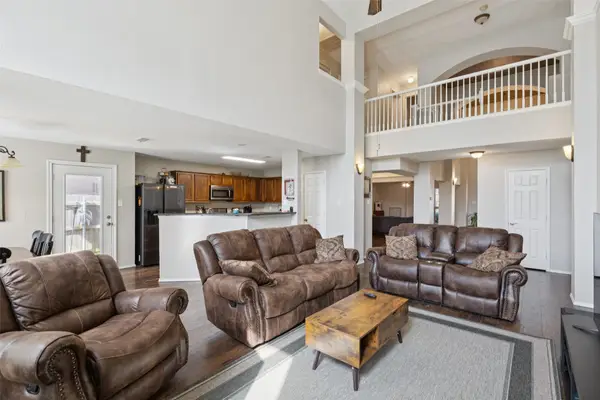 $450,000Active6 beds 3 baths3,981 sq. ft.
$450,000Active6 beds 3 baths3,981 sq. ft.1229 Topeka Drive, Saginaw, TX 76131
MLS# 21032480Listed by: REDFIN CORPORATION - New
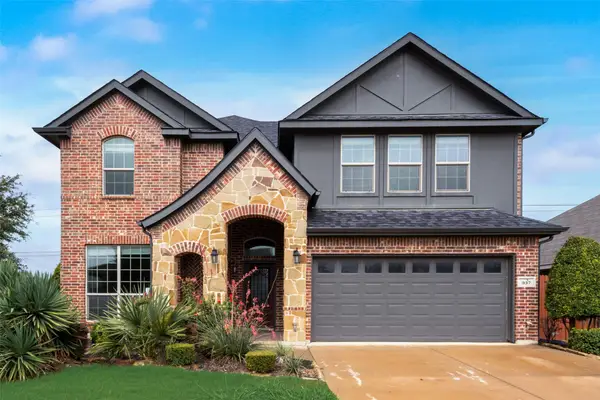 $425,000Active3 beds 3 baths2,568 sq. ft.
$425,000Active3 beds 3 baths2,568 sq. ft.937 Lost Heather Drive, Saginaw, TX 76179
MLS# 21031315Listed by: LPT REALTY LLC

