1149 Alnwick Lane, Saginaw, TX 76131
Local realty services provided by:ERA Courtyard Real Estate
1149 Alnwick Lane,Saginaw, TX 76131
$415,000
- 3 Beds
- 2 Baths
- 1,872 sq. ft.
- Single family
- Active
Listed by:sherry harris682-422-6685
Office:local realty agency
MLS#:21060099
Source:GDAR
Price summary
- Price:$415,000
- Price per sq. ft.:$221.69
- Monthly HOA dues:$48.83
About this home
Welcome to 1149 Alnwick Lane, a beautifully updated 3-bedroom, 2-bath home with a rare 3-car garage and a private backyard oasis, located in the heart of Saginaw. This smart home boasts a long list of upgrades, including brand-new kitchen appliances (2025), granite countertops, tile plank flooring throughout, fresh interior paint, new carpet in guest bedrooms, and painted baseboards. Enjoy the warmth of a gas fireplace and the functionality of a gas stove in the kitchen. The spacious primary suite features a garden tub, separate shower, and dual vanities. Step outside to your own retreat with a heated pool, stamped concrete back deck, gas fire pit, and hanging patio lights, perfect for relaxing or entertaining. The Sonos speaker system with amps, 55 55-inch outdoor TV, and epoxy-coated garage floor adds both luxury and convenience. Smart home features include app-controlled lights, thermostat, garage access, doorbell, keypad entry, and a security system with three cameras. Additional highlights include ceiling fans in every bedroom, Taexx built-in pest control system, and a freshly stained privacy fence. This move-in-ready home offers modern comfort, smart living, and stylish outdoor spaces all in one. Original home records, warranties, and receipts are available when purchased.
Contact an agent
Home facts
- Year built:2018
- Listing ID #:21060099
- Added:1 day(s) ago
- Updated:September 18, 2025 at 03:43 AM
Rooms and interior
- Bedrooms:3
- Total bathrooms:2
- Full bathrooms:2
- Living area:1,872 sq. ft.
Heating and cooling
- Cooling:Ceiling Fans, Central Air, Electric
- Heating:Central, Natural Gas
Structure and exterior
- Roof:Composition
- Year built:2018
- Building area:1,872 sq. ft.
- Lot area:0.17 Acres
Schools
- High school:Saginaw
- Middle school:Prairie Vista
- Elementary school:Highctry
Finances and disclosures
- Price:$415,000
- Price per sq. ft.:$221.69
- Tax amount:$8,521
New listings near 1149 Alnwick Lane
- New
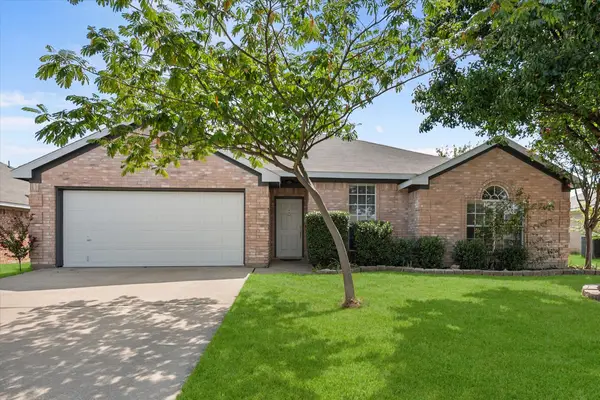 $275,000Active3 beds 2 baths1,639 sq. ft.
$275,000Active3 beds 2 baths1,639 sq. ft.505 Asbury Drive, Saginaw, TX 76179
MLS# 21061103Listed by: RE/MAX ASSOCIATES OF MANSFIELD - New
 $325,000Active3 beds 2 baths2,044 sq. ft.
$325,000Active3 beds 2 baths2,044 sq. ft.929 Sequoia Way, Saginaw, TX 76131
MLS# 21062822Listed by: KELLER WILLIAMS CENTRAL - New
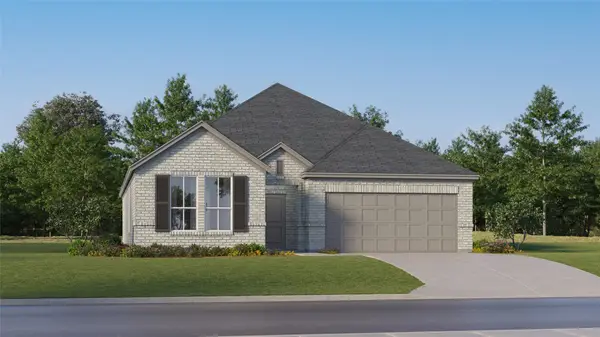 $334,374Active3 beds 2 baths1,801 sq. ft.
$334,374Active3 beds 2 baths1,801 sq. ft.2901 Neshkoro Road, Fort Worth, TX 76179
MLS# 21059736Listed by: TURNER MANGUM,LLC - New
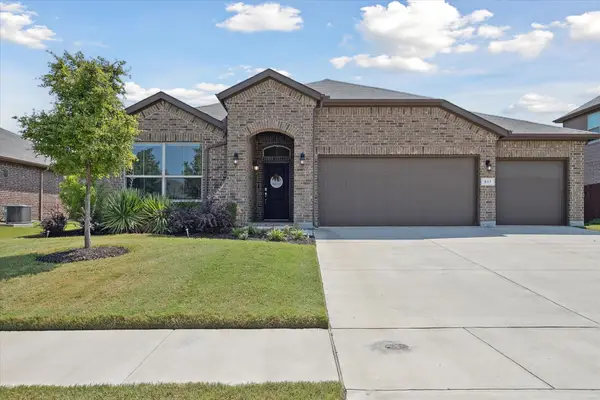 $390,000Active3 beds 2 baths1,998 sq. ft.
$390,000Active3 beds 2 baths1,998 sq. ft.541 Dunster Lane, Saginaw, TX 76131
MLS# 21056692Listed by: CENTURY 21 MIKE BOWMAN, INC. - New
 $458,149Active4 beds 3 baths2,506 sq. ft.
$458,149Active4 beds 3 baths2,506 sq. ft.9356 Meadowfield Road, Fort Worth, TX 76179
MLS# 21055729Listed by: TURNER MANGUM,LLC - New
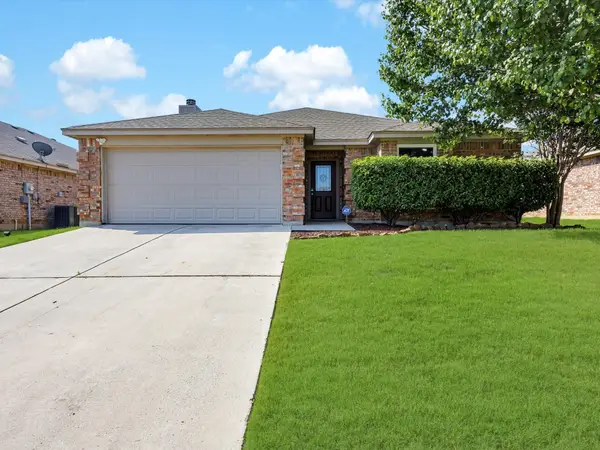 $287,500Active3 beds 2 baths1,442 sq. ft.
$287,500Active3 beds 2 baths1,442 sq. ft.653 Fossil Wood Drive, Saginaw, TX 76179
MLS# 21051217Listed by: JPAR ARLINGTON 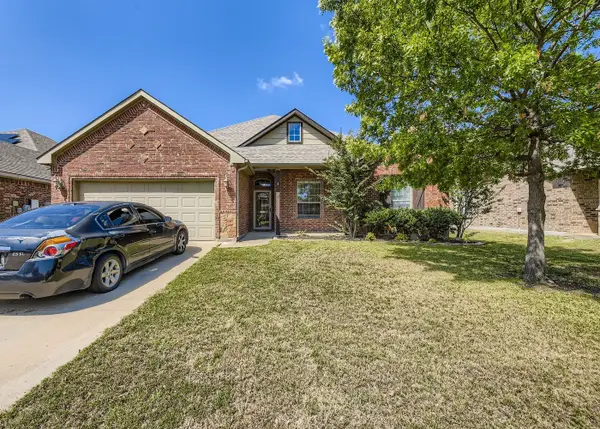 $385,000Active3 beds 2 baths2,468 sq. ft.
$385,000Active3 beds 2 baths2,468 sq. ft.917 John Kennedy Drive, Saginaw, TX 76179
MLS# 21051543Listed by: ORCHARD BROKERAGE- Open Sun, 12 to 3pm
 $349,900Active3 beds 2 baths1,800 sq. ft.
$349,900Active3 beds 2 baths1,800 sq. ft.632 Crestview Court, Saginaw, TX 76179
MLS# 21049964Listed by: REAL BROKER, LLC  $300,000Active3 beds 2 baths1,297 sq. ft.
$300,000Active3 beds 2 baths1,297 sq. ft.741 Fox Run Trail, Saginaw, TX 76179
MLS# 21019882Listed by: REALTY OF AMERICA, LLC
