556 Griffith Drive, Saginaw, TX 76179
Local realty services provided by:ERA Steve Cook & Co, Realtors
Listed by: bralyn ladson864-275-7737
Office: homesmart
MLS#:21106016
Source:GDAR
Price summary
- Price:$364,000
- Price per sq. ft.:$140
- Monthly HOA dues:$30
About this home
Don't miss your chance in owning this well maintained, one owner home! This spacious 3 beds, 3 full baths home offers lush landscaping, a private office, two dining areas, downstairs master suite, and huge upstairs gameroom. The kitchen features granite countertops, ample storage, brand new Samsung stainless appliances, and a large kitchen island that opens to the living room and breakfast area. Updates include freshly painted interior walls, oversized gutters with lifetime warranty, roof, built-in speaker system in game room, modern light fixtures, Z-wave light switches, hard wired cameras, and more! Neighborhood offers a community pool, parks, and scenic trails. Conveniently located near 820, 35W, Saginaw Switchyard, Alliance Town Center, Stockyards and Downtown Fort Worth. Schedule your showing today!
Contact an agent
Home facts
- Year built:2013
- Listing ID #:21106016
- Added:51 day(s) ago
- Updated:January 05, 2026 at 04:49 PM
Rooms and interior
- Bedrooms:3
- Total bathrooms:3
- Full bathrooms:3
- Living area:2,600 sq. ft.
Heating and cooling
- Cooling:Central Air, Electric, Heat Pump
- Heating:Central, Electric, Heat Pump
Structure and exterior
- Roof:Composition
- Year built:2013
- Building area:2,600 sq. ft.
- Lot area:0.17 Acres
Schools
- High school:Boswell
- Middle school:Wayside
- Elementary school:Bryson
Finances and disclosures
- Price:$364,000
- Price per sq. ft.:$140
- Tax amount:$7,263
New listings near 556 Griffith Drive
- New
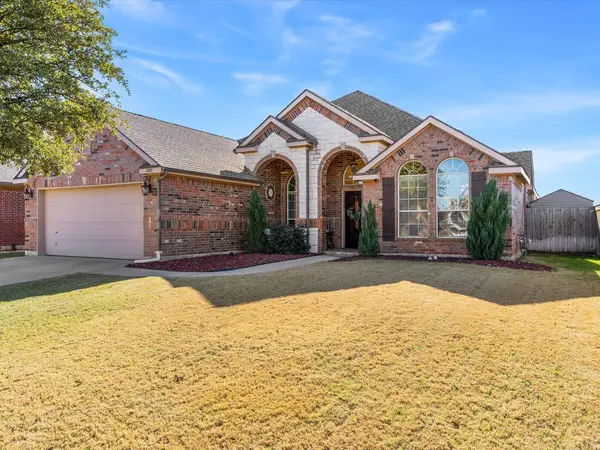 $359,900Active4 beds 2 baths2,500 sq. ft.
$359,900Active4 beds 2 baths2,500 sq. ft.581 Griffith Drive, Saginaw, TX 76179
MLS# 21144308Listed by: KELLER WILLIAMS REALTY - New
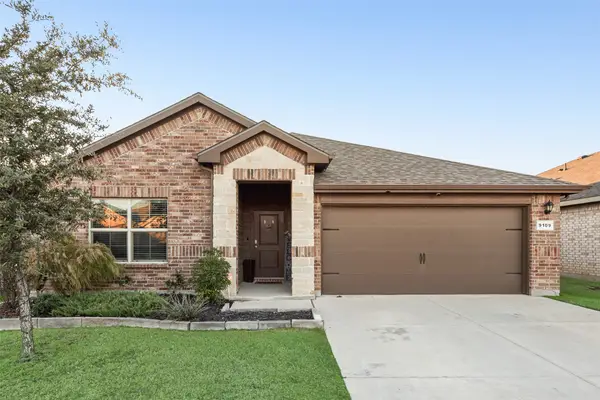 $375,000Active4 beds 2 baths1,828 sq. ft.
$375,000Active4 beds 2 baths1,828 sq. ft.9109 Ridgeriver Way, Fort Worth, TX 76131
MLS# 21121022Listed by: LILY MOORE REALTY - New
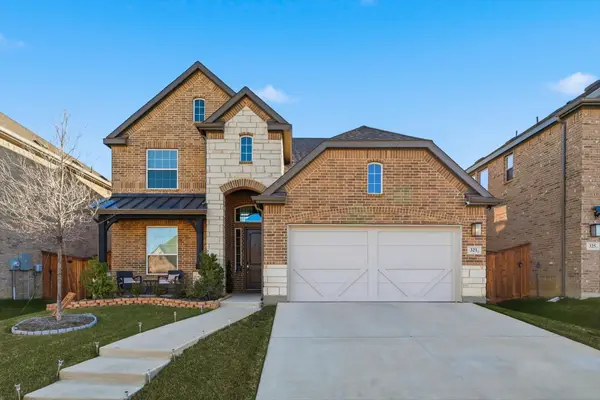 $460,000Active4 beds 3 baths2,530 sq. ft.
$460,000Active4 beds 3 baths2,530 sq. ft.321 Corral Acres Way, Fort Worth, TX 76120
MLS# 21139546Listed by: EXP REALTY LLC - New
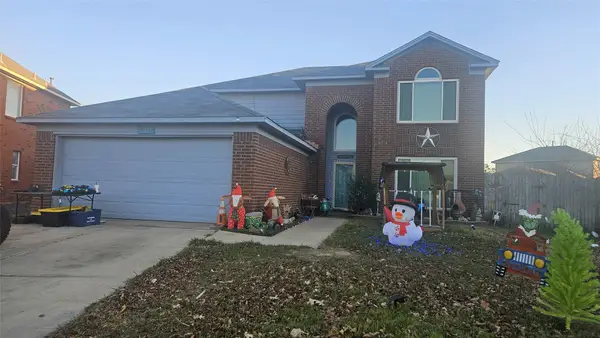 $300,000Active4 beds 2 baths2,249 sq. ft.
$300,000Active4 beds 2 baths2,249 sq. ft.1101 Highland Station Drive, Saginaw, TX 76131
MLS# 21140940Listed by: RE/MAX TRINITY - New
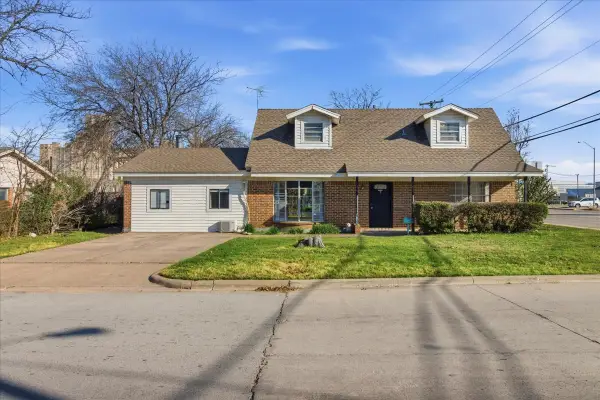 $250,000Active4 beds 2 baths1,872 sq. ft.
$250,000Active4 beds 2 baths1,872 sq. ft.837 S Hampshire Street, Saginaw, TX 76179
MLS# 21138933Listed by: BK REAL ESTATE - New
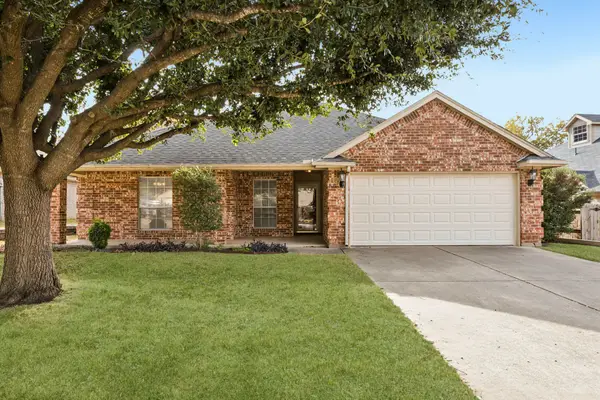 $320,000Active3 beds 2 baths2,046 sq. ft.
$320,000Active3 beds 2 baths2,046 sq. ft.821 Willow Court, Saginaw, TX 76179
MLS# 21133900Listed by: COLDWELL BANKER APEX, REALTORS - New
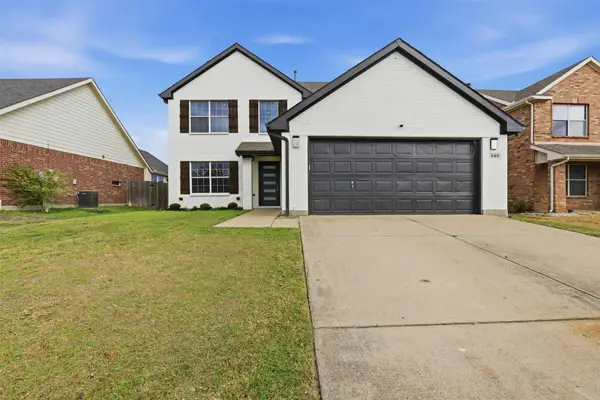 $390,000Active4 beds 3 baths2,002 sq. ft.
$390,000Active4 beds 3 baths2,002 sq. ft.640 Fossil Wood Drive, Saginaw, TX 76179
MLS# 21137406Listed by: PERLA REALTY GROUP, LLC 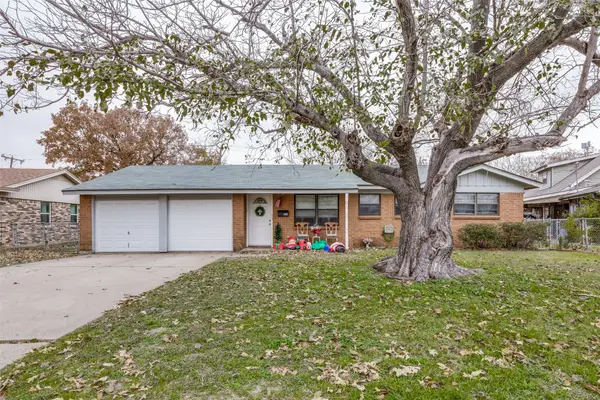 $224,900Active3 beds 2 baths996 sq. ft.
$224,900Active3 beds 2 baths996 sq. ft.525 S Hampshire Street, Saginaw, TX 76179
MLS# 21134798Listed by: DAVE PERRY MILLER REAL ESTATE $240,000Active3 beds 2 baths1,451 sq. ft.
$240,000Active3 beds 2 baths1,451 sq. ft.628 Edwards Drive, Saginaw, TX 76179
MLS# 21127002Listed by: PERPETUAL REALTY GROUP LLC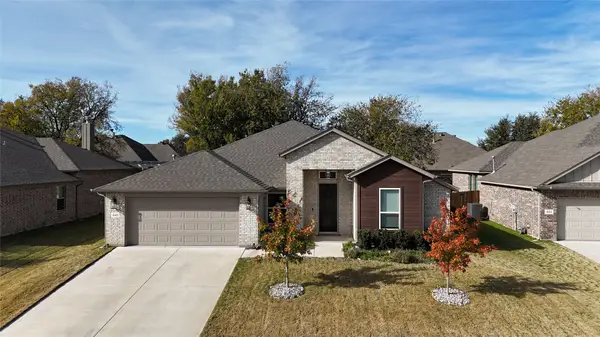 $425,000Active3 beds 2 baths2,076 sq. ft.
$425,000Active3 beds 2 baths2,076 sq. ft.440 Brinkley Drive, Saginaw, TX 76179
MLS# 21133375Listed by: REAL BROKER, LLC
