601 Mcneill Lane, Saginaw, TX 76179
Local realty services provided by:ERA Courtyard Real Estate



Listed by:julie harperBrenda@UnitedDFW.com
Office:united real estate dfw
MLS#:20909875
Source:GDAR
Price summary
- Price:$340,000
- Price per sq. ft.:$188.16
- Monthly HOA dues:$33.33
About this home
Updated home nestled on a desirable corner lot in Willow Vista Estates. This well-maintained 3-bedroom, 2-bath residence offers 1,807 square feet of comfortable living space and a rare 3-car garage—perfect for extra storage, a workshop, or multiple vehicles.
Light and bright open floor plan featuring fresh interior paint, brand new carpet throughout, and inviting living area. The spacious kitchen has been updated with painted cabinets, granite countertops, a neutral tile backsplash, modern hardware and all new appliances! The primary suite includes an en suite bath with garden tub, walk in shower, double sinks and large walk-in closet. NEW ROOF... SMART THERMOSTAT.. 10 FT CEILINGS...WASHER, DRYER & REFRIGERATOR INCLUDED! Fully fenced back yard with covered patio!
LOCATION, LOCATION, LOCATION!!! Desirable Eagle Mountain–Saginaw ISD, this home is convenient to schools, shopping, dining, I35W and 820. HOA amenities include a gated community pool, park and playground. Property is only .5 miles from Saginaw Recreation Center, and Willow Creek park with playground, biking trails, basketball courts, dog park and the SWITCHYARD FOOD TRUCK PARK!!
Contact an agent
Home facts
- Year built:2005
- Listing Id #:20909875
- Added:111 day(s) ago
- Updated:August 22, 2025 at 07:33 AM
Rooms and interior
- Bedrooms:3
- Total bathrooms:2
- Full bathrooms:2
- Living area:1,807 sq. ft.
Heating and cooling
- Cooling:Central Air, Electric
- Heating:Central, Electric, Fireplaces
Structure and exterior
- Roof:Composition
- Year built:2005
- Building area:1,807 sq. ft.
- Lot area:0.19 Acres
Schools
- High school:Boswell
- Middle school:Creekview
- Elementary school:Willow Creek
Finances and disclosures
- Price:$340,000
- Price per sq. ft.:$188.16
- Tax amount:$6,665
New listings near 601 Mcneill Lane
- New
 $375,000Active4 beds 2 baths1,993 sq. ft.
$375,000Active4 beds 2 baths1,993 sq. ft.1133 Belsay, Saginaw, TX 76131
MLS# 21036343Listed by: FIELDHOUSE REALTY GROUP PARTNERS, LLC - New
 $359,999Active4 beds 4 baths2,210 sq. ft.
$359,999Active4 beds 4 baths2,210 sq. ft.2210 Neshkoro Road, Fort Worth, TX 76179
MLS# 21035937Listed by: TURNER MANGUM LLC - New
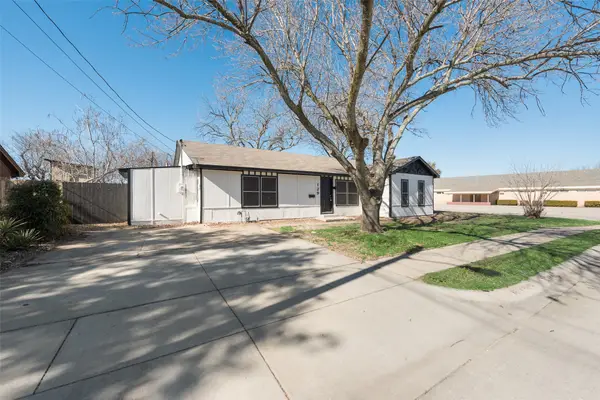 $274,000Active4 beds 4 baths2,232 sq. ft.
$274,000Active4 beds 4 baths2,232 sq. ft.129 Western Avenue, Saginaw, TX 76179
MLS# 21034996Listed by: COMPETITIVE EDGE REALTY LLC - New
 $325,000Active4 beds 2 baths1,792 sq. ft.
$325,000Active4 beds 2 baths1,792 sq. ft.6361 Seagull Lane, Fort Worth, TX 76179
MLS# 21034438Listed by: RE/MAX TRINITY - New
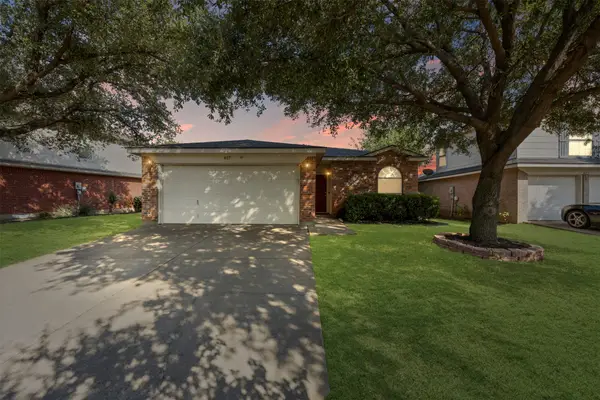 $270,000Active3 beds 2 baths1,593 sq. ft.
$270,000Active3 beds 2 baths1,593 sq. ft.617 Bluejay Drive, Saginaw, TX 76131
MLS# 21012393Listed by: BRIDGEWAY REALTY, PLLC - Open Sun, 2 to 4pmNew
 $590,000Active6 beds 5 baths3,731 sq. ft.
$590,000Active6 beds 5 baths3,731 sq. ft.6125 Carr Creek Trail, Fort Worth, TX 76179
MLS# 21023713Listed by: MODERN EDGE REAL ESTATE - New
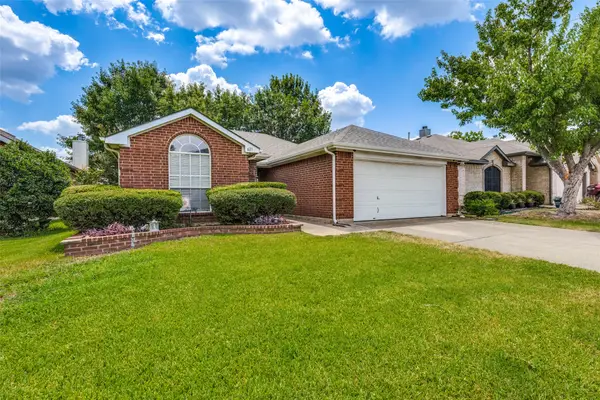 $289,900Active3 beds 2 baths1,454 sq. ft.
$289,900Active3 beds 2 baths1,454 sq. ft.621 Silverbrook Drive, Saginaw, TX 76179
MLS# 21033060Listed by: KELLER WILLIAMS NO. COLLIN CTY - New
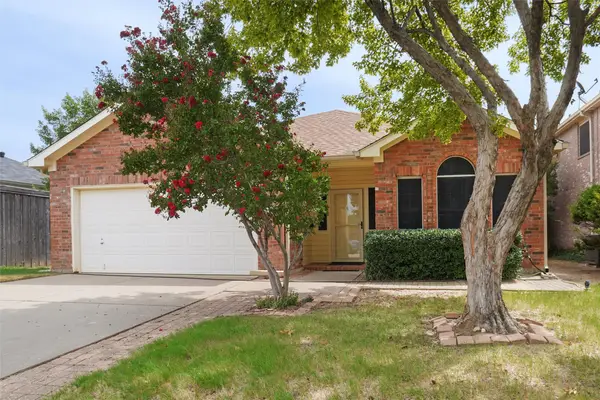 $339,000Active3 beds 2 baths2,235 sq. ft.
$339,000Active3 beds 2 baths2,235 sq. ft.1147 Frisco Drive, Saginaw, TX 76131
MLS# 21024261Listed by: FATHOM REALTY LLC - New
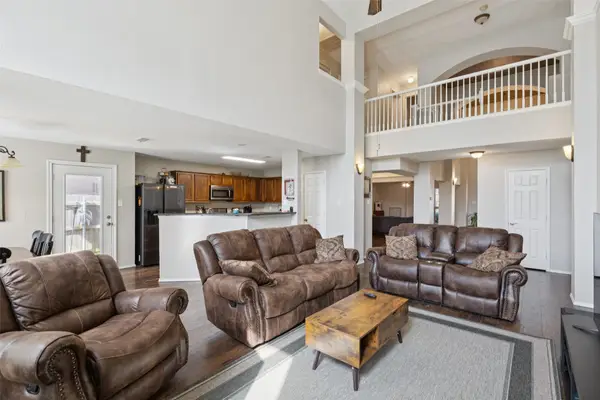 $450,000Active6 beds 3 baths3,981 sq. ft.
$450,000Active6 beds 3 baths3,981 sq. ft.1229 Topeka Drive, Saginaw, TX 76131
MLS# 21032480Listed by: REDFIN CORPORATION - Open Sun, 1 to 3pmNew
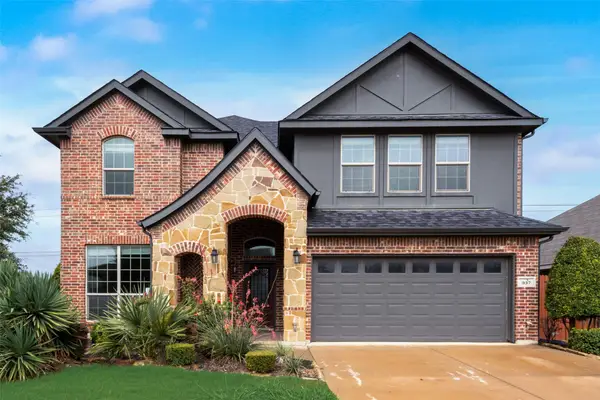 $425,000Active3 beds 3 baths2,568 sq. ft.
$425,000Active3 beds 3 baths2,568 sq. ft.937 Lost Heather Drive, Saginaw, TX 76179
MLS# 21031315Listed by: LPT REALTY LLC

