613 Ravenwood Drive, Saginaw, TX 76179
Local realty services provided by:ERA Steve Cook & Co, Realtors
Upcoming open houses
- Sat, Jan 0312:00 pm - 03:00 pm
Listed by: cynthia day, ana cantu214-471-2514
Office: exp realty llc.
MLS#:21002538
Source:GDAR
Price summary
- Price:$444,000
- Price per sq. ft.:$139.27
- Monthly HOA dues:$40.17
About this home
Looking for a multi-generational home in Saginaw, TX near Eagle Mountain-Saginaw schools? This is one of the largest homes in the neighborhood and it’s priced below the median price per square foot, making it a smart investment and an ideal fit for multi-generational living. A 3-car garage provides plenty of room for vehicles and storage, while 4 bathrooms mean no more conflicts over the shower or toilet! All bedrooms are very spacious with large closets. The primary suite is conveniently located downstairs for privacy, and upstairs you’ll find a spacious flex living room perfect as a second living area, tech and gaming space for teens, or a retreat for younger children.
Designed with today’s lifestyle in mind, this home offers bright, open living areas with natural light throughout. The backyard provides just the right amount of space to play without the burden of heavy upkeep. The corner office with a view downstairs is perfect for professionals who work from home, and is located in a highly sought-after neighborhood known for strong investment potential, with schools, parks, and amenities nearby plus easy access to 287 and 820. Additionally, a community pool is part of the HOA.
If you’re focused on long-term value for investment and creating the perfect space for your family, this home delivers both.
Contact an agent
Home facts
- Year built:2016
- Listing ID #:21002538
- Added:157 day(s) ago
- Updated:January 03, 2026 at 11:45 PM
Rooms and interior
- Bedrooms:4
- Total bathrooms:4
- Full bathrooms:3
- Half bathrooms:1
- Living area:3,188 sq. ft.
Heating and cooling
- Cooling:Ceiling Fans, Central Air, Gas
- Heating:Central, Natural Gas
Structure and exterior
- Roof:Composition
- Year built:2016
- Building area:3,188 sq. ft.
- Lot area:0.16 Acres
Schools
- High school:Boswell
- Middle school:Wayside
- Elementary school:Bryson
Finances and disclosures
- Price:$444,000
- Price per sq. ft.:$139.27
- Tax amount:$10,140
New listings near 613 Ravenwood Drive
- Open Sun, 2 to 4pmNew
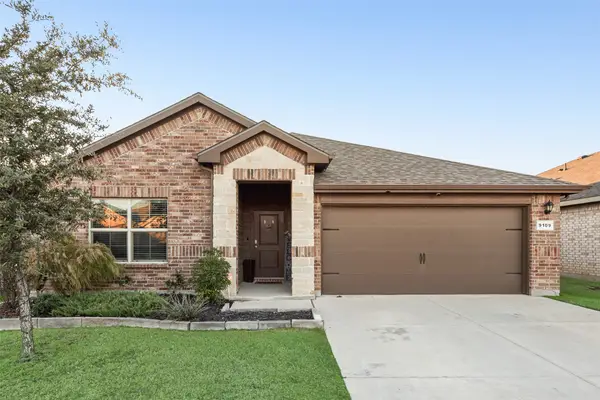 $375,000Active4 beds 2 baths1,828 sq. ft.
$375,000Active4 beds 2 baths1,828 sq. ft.9109 Ridgeriver Way, Fort Worth, TX 76131
MLS# 21121022Listed by: LILY MOORE REALTY - New
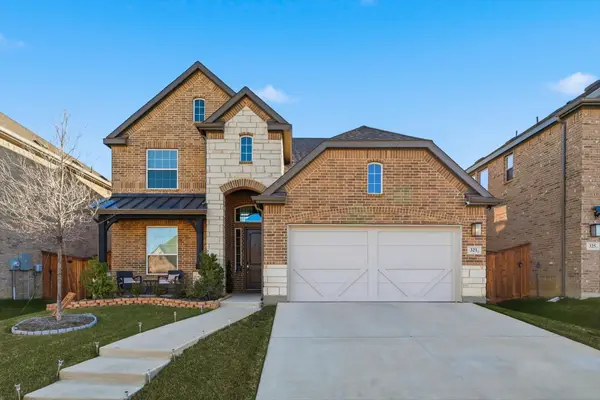 $460,000Active4 beds 3 baths2,530 sq. ft.
$460,000Active4 beds 3 baths2,530 sq. ft.321 Corral Acres Way, Fort Worth, TX 76120
MLS# 21139546Listed by: EXP REALTY LLC - New
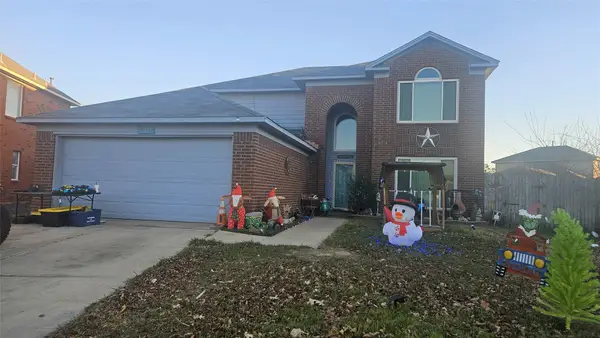 $300,000Active4 beds 2 baths2,249 sq. ft.
$300,000Active4 beds 2 baths2,249 sq. ft.1101 Highland Station Drive, Saginaw, TX 76131
MLS# 21140940Listed by: RE/MAX TRINITY - New
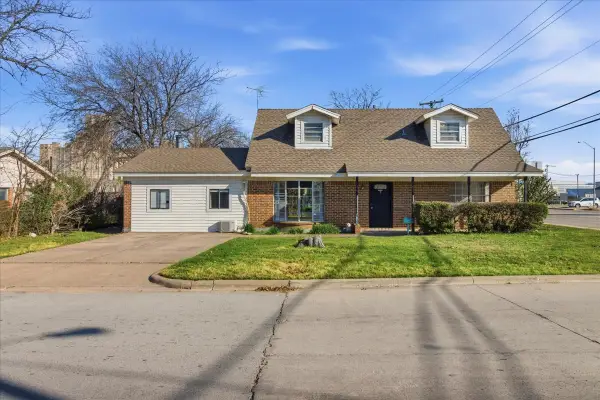 $250,000Active4 beds 2 baths1,872 sq. ft.
$250,000Active4 beds 2 baths1,872 sq. ft.837 S Hampshire Street, Saginaw, TX 76179
MLS# 21138933Listed by: BK REAL ESTATE - Open Sun, 2 to 4pmNew
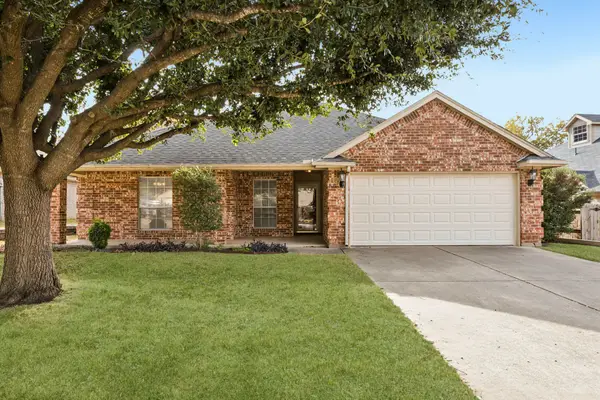 $320,000Active3 beds 2 baths2,046 sq. ft.
$320,000Active3 beds 2 baths2,046 sq. ft.821 Willow Court, Saginaw, TX 76179
MLS# 21133900Listed by: COLDWELL BANKER APEX, REALTORS - Open Sat, 10am to 2pmNew
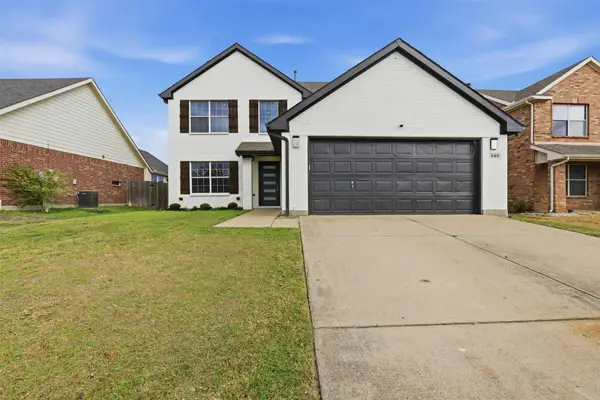 $390,000Active4 beds 3 baths2,002 sq. ft.
$390,000Active4 beds 3 baths2,002 sq. ft.640 Fossil Wood Drive, Saginaw, TX 76179
MLS# 21137406Listed by: PERLA REALTY GROUP, LLC 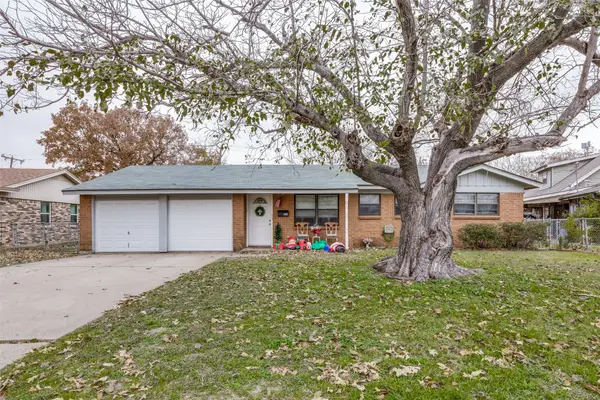 $224,900Active3 beds 2 baths996 sq. ft.
$224,900Active3 beds 2 baths996 sq. ft.525 S Hampshire Street, Saginaw, TX 76179
MLS# 21134798Listed by: DAVE PERRY MILLER REAL ESTATE $240,000Active3 beds 2 baths1,451 sq. ft.
$240,000Active3 beds 2 baths1,451 sq. ft.628 Edwards Drive, Saginaw, TX 76179
MLS# 21127002Listed by: PERPETUAL REALTY GROUP LLC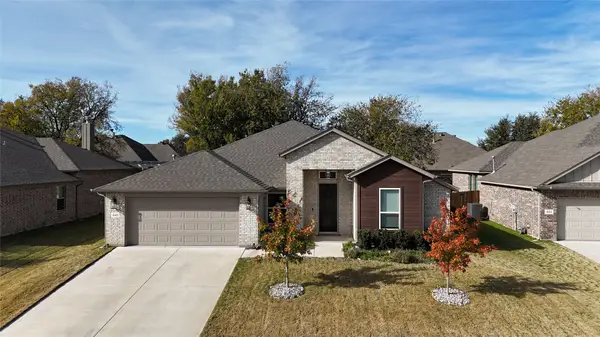 $425,000Active3 beds 2 baths2,076 sq. ft.
$425,000Active3 beds 2 baths2,076 sq. ft.440 Brinkley Drive, Saginaw, TX 76179
MLS# 21133375Listed by: REAL BROKER, LLC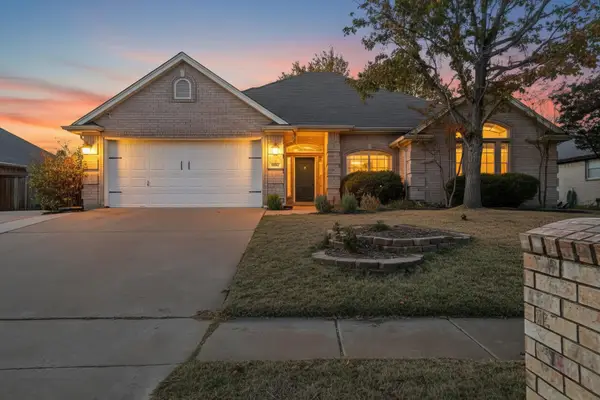 $360,000Pending4 beds 2 baths2,045 sq. ft.
$360,000Pending4 beds 2 baths2,045 sq. ft.324 Woodcrest Drive, Saginaw, TX 76179
MLS# 21127868Listed by: CENTURY 21 MIKE BOWMAN, INC.
