932 Robbins Way, Saginaw, TX 76179
Local realty services provided by:ERA Steve Cook & Co, Realtors
Listed by: rachel mann(888) 455-6040
Office: fathom realty, llc.
MLS#:21117356
Source:GDAR
Price summary
- Price:$425,000
- Price per sq. ft.:$126.49
- Monthly HOA dues:$30
About this home
Fully updated and move-in ready. This home offers 5 bedrooms, 3.5 bathrooms, a 2-car garage, two living rooms, two dining rooms, and an open layout. The interior has been renovated throughout, including new roof, flooring, updated insulation, fresh interior and exterior paint, modern fixtures, and a 2-year-old HVAC system. The kitchen has been completely remodeled with granite countertops, matching backsplash, butcher block island, new cabinetry, upgraded fixtures, and a functional layout designed for everyday use. All three full bathrooms feature new custom tile work, updated vanities, and contemporary finishes. The half bath has also been fully updated. The property includes a private backyard with a covered patio and a full privacy fence. Located within walking distance of the community pool and Willow Creek Park, which offers playgrounds, walking trails, and a food-truck area. The home is zoned for Eagle Mountain–Saginaw ISD and provides convenient access to downtown Fort Worth, shopping, dining, entertainment, and the Stockyards. All renovations have been completed, providing a clean, modern, move-in-ready property.
Contact an agent
Home facts
- Year built:2009
- Listing ID #:21117356
- Added:42 day(s) ago
- Updated:January 02, 2026 at 12:46 PM
Rooms and interior
- Bedrooms:5
- Total bathrooms:4
- Full bathrooms:3
- Half bathrooms:1
- Living area:3,360 sq. ft.
Heating and cooling
- Cooling:Ceiling Fans, Central Air, Electric
- Heating:Central, Fireplaces, Natural Gas
Structure and exterior
- Roof:Composition
- Year built:2009
- Building area:3,360 sq. ft.
- Lot area:0.18 Acres
Schools
- High school:Boswell
- Middle school:Wayside
- Elementary school:Bryson
Finances and disclosures
- Price:$425,000
- Price per sq. ft.:$126.49
- Tax amount:$9,579
New listings near 932 Robbins Way
- New
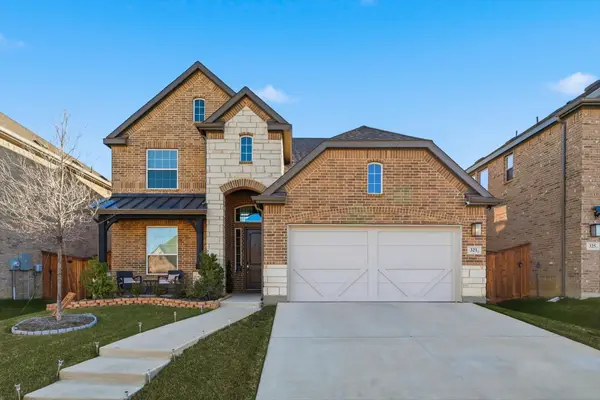 $460,000Active4 beds 3 baths2,530 sq. ft.
$460,000Active4 beds 3 baths2,530 sq. ft.321 Corral Acres Way, Fort Worth, TX 76120
MLS# 21139546Listed by: EXP REALTY LLC - New
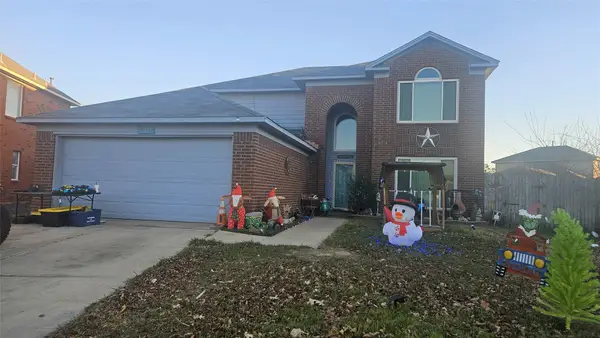 $300,000Active4 beds 2 baths2,249 sq. ft.
$300,000Active4 beds 2 baths2,249 sq. ft.1101 Highland Station Drive, Saginaw, TX 76131
MLS# 21140940Listed by: RE/MAX TRINITY - New
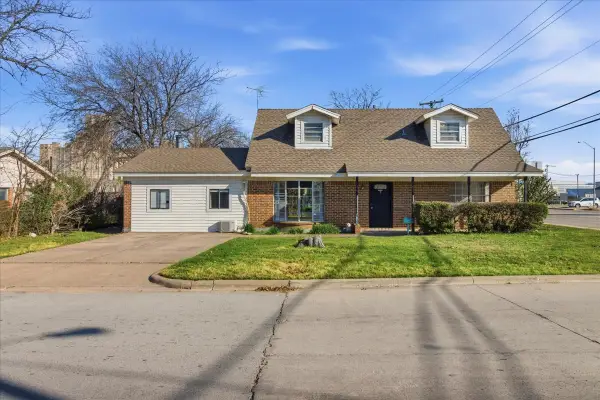 $250,000Active4 beds 2 baths1,872 sq. ft.
$250,000Active4 beds 2 baths1,872 sq. ft.837 S Hampshire Street, Saginaw, TX 76179
MLS# 21138933Listed by: BK REAL ESTATE - Open Sun, 2 to 4pmNew
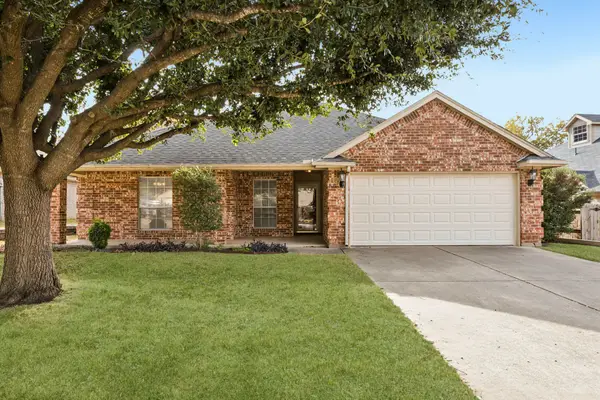 $320,000Active3 beds 2 baths2,046 sq. ft.
$320,000Active3 beds 2 baths2,046 sq. ft.821 Willow Court, Saginaw, TX 76179
MLS# 21133900Listed by: COLDWELL BANKER APEX, REALTORS - Open Sat, 10am to 2pmNew
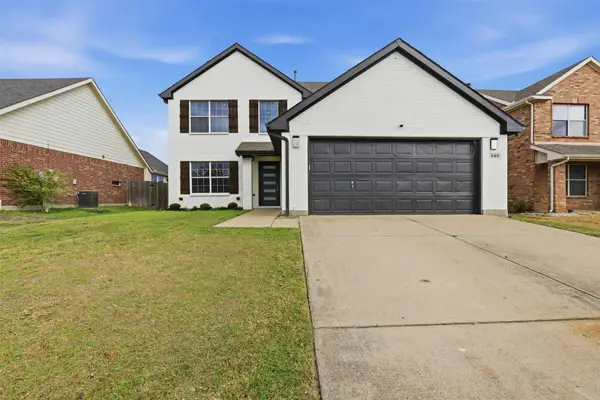 $390,000Active4 beds 3 baths2,002 sq. ft.
$390,000Active4 beds 3 baths2,002 sq. ft.640 Fossil Wood Drive, Saginaw, TX 76179
MLS# 21137406Listed by: PERLA REALTY GROUP, LLC 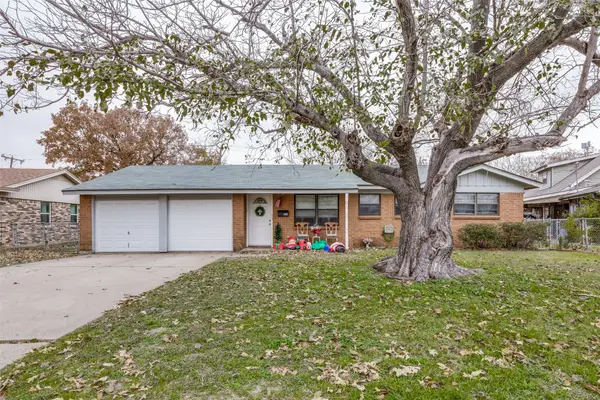 $224,900Active3 beds 2 baths996 sq. ft.
$224,900Active3 beds 2 baths996 sq. ft.525 S Hampshire Street, Saginaw, TX 76179
MLS# 21134798Listed by: DAVE PERRY MILLER REAL ESTATE $240,000Active3 beds 2 baths1,451 sq. ft.
$240,000Active3 beds 2 baths1,451 sq. ft.628 Edwards Drive, Saginaw, TX 76179
MLS# 21127002Listed by: PERPETUAL REALTY GROUP LLC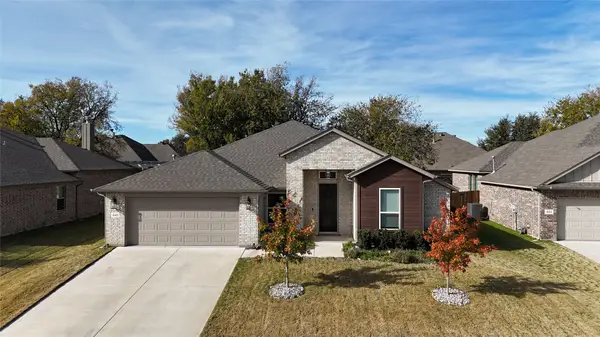 $425,000Active3 beds 2 baths2,076 sq. ft.
$425,000Active3 beds 2 baths2,076 sq. ft.440 Brinkley Drive, Saginaw, TX 76179
MLS# 21133375Listed by: REAL BROKER, LLC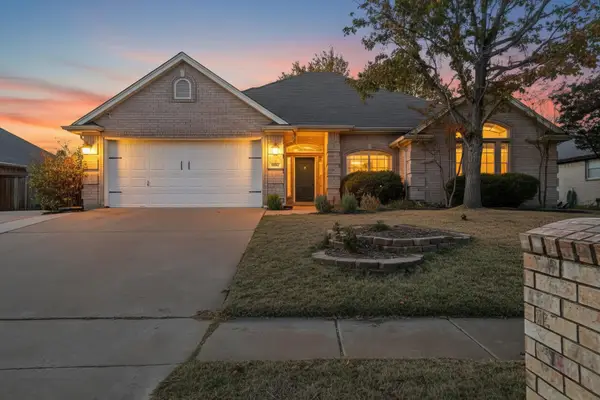 $360,000Pending4 beds 2 baths2,045 sq. ft.
$360,000Pending4 beds 2 baths2,045 sq. ft.324 Woodcrest Drive, Saginaw, TX 76179
MLS# 21127868Listed by: CENTURY 21 MIKE BOWMAN, INC. $374,995Active3 beds 3 baths2,119 sq. ft.
$374,995Active3 beds 3 baths2,119 sq. ft.305 Meadow Street, Saginaw, TX 76179
MLS# 21127476Listed by: JASON MITCHELL REAL ESTATE
