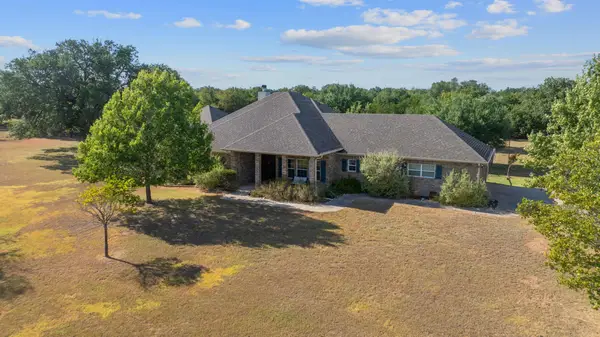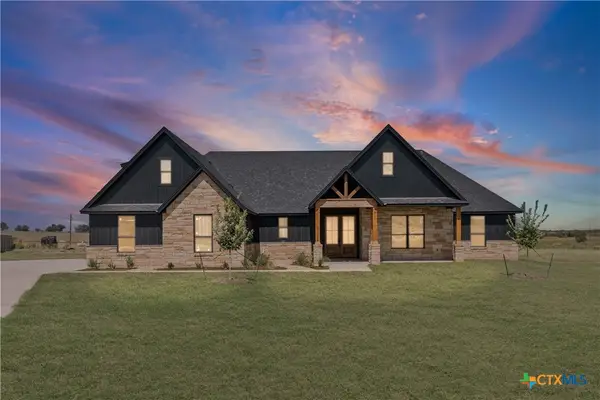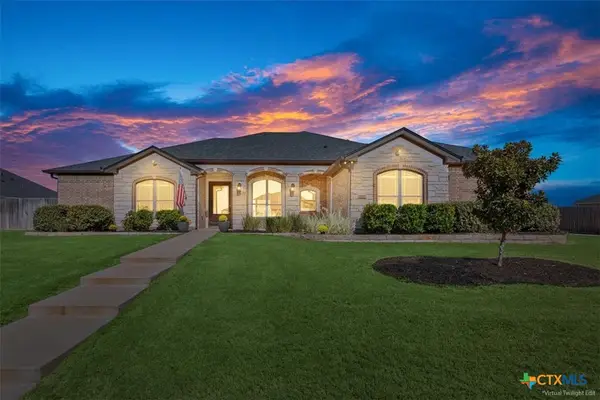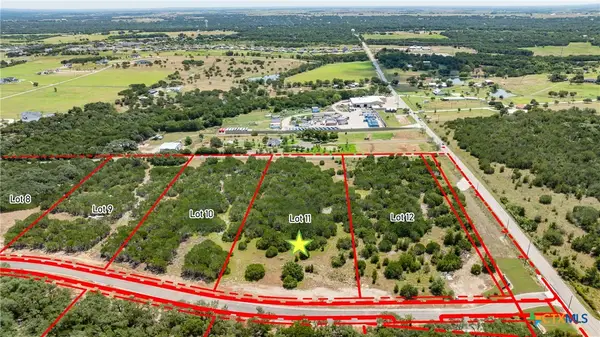209 Villars Drive, Salado, TX 76571
Local realty services provided by:ERA Experts
Listed by:deanna reese
Office:hearthstone home group- all ci
MLS#:588880
Source:TX_FRAR
Price summary
- Price:$429,000
- Price per sq. ft.:$190.75
- Monthly HOA dues:$50
About this home
***SELLERS OFFERING UP TO $10,000 IN SELLER INCENTIVES WITH ACCEPTABLE OFFER*** Stunning 4-Bedroom Home in The Sanctuary at Salado - Assumable 4.99% Loan Available!
Welcome to your dream home in the highly sought-after community of The Sanctuary in Salado! This beautifully built 4-bedroom, 2.5-bathroom residence offers the perfect blend of style, comfort, and convenience - all nestled in a vibrant neighborhood with fantastic amenities.
Step inside to find an open-concept floor plan featuring two spacious living areas and stunning vinyl plank flooring. The kitchen is a true showstopper with upgraded quartz countertops, modern sink and faucet, and sleek cabinet hardware - ideal for both everyday living and entertaining.
Enjoy cozy evenings by the custom fireplace with built-in seating and shelving. Throughout the home, you’ll find upgraded door hardware and bathroom fixtures that add a touch of elegance to every space.
Other highlights include:
Home water filtration system & reverse osmosis;
Upgraded bathroom and kitchen fixtures;
Spacious primary suite with large walk-in closet.
This home is located within golf cart commuting distance to charming downtown Salado.
Community perks include a sparkling pool, playground, and scenic walking paths - perfect for enjoying the outdoors with family and friends.
This home comes with an assumable loan at a fantastic 4.99% interest rate for qualified buyers - a rare and valuable opportunity in today’s market!
Don't miss your chance to own this beautiful, move-in ready home in one of Salado’s most desirable neighborhoods.
Schedule your private showing today! Buyer to verify measurements if important. Contact listing agent for more information on the assumable loan.
Contact an agent
Home facts
- Year built:2023
- Listing ID #:588880
- Added:59 day(s) ago
- Updated:October 06, 2025 at 02:18 PM
Rooms and interior
- Bedrooms:4
- Total bathrooms:3
- Full bathrooms:2
- Living area:2,249 sq. ft.
Heating and cooling
- Cooling:Ceiling Fans, Central Air, Electric, Zoned
- Heating:Central, Electric, Fireplaces, Zoned
Structure and exterior
- Roof:Composition, Shingle
- Year built:2023
- Building area:2,249 sq. ft.
- Lot area:0.18 Acres
Utilities
- Water:Public
- Sewer:Public Sewer
Finances and disclosures
- Price:$429,000
- Price per sq. ft.:$190.75
New listings near 209 Villars Drive
- New
 $495,000Active3 beds 2 baths2,406 sq. ft.
$495,000Active3 beds 2 baths2,406 sq. ft.1219 Indian Trail, Salado, TX 76571
MLS# 594491Listed by: RANEY AND ASSOCIATES - New
 $629,000Active3 beds 3 baths2,210 sq. ft.
$629,000Active3 beds 3 baths2,210 sq. ft.1206 Long Mdw, Salado, TX 76571
MLS# 4833417Listed by: TERI JOHNSON PROPERTIES - New
 $864,000Active4 beds 4 baths2,995 sq. ft.
$864,000Active4 beds 4 baths2,995 sq. ft.1020 Inka Road, Salado, TX 76571
MLS# 593956Listed by: PROLIFIC REALTY - New
 $599,999Active3 beds 3 baths2,354 sq. ft.
$599,999Active3 beds 3 baths2,354 sq. ft.5537 Hollow Loop, Salado, TX 76571
MLS# 592678Listed by: ANCHOR REALTY - New
 $475,000Active4 beds 2 baths2,057 sq. ft.
$475,000Active4 beds 2 baths2,057 sq. ft.1115 Northcross Drive, Salado, TX 76571
MLS# 593845Listed by: CENTURY 21 BILL BARTLETT  $299,000Active0 Acres
$299,000Active0 Acres909 Center Cir, Salado, TX 76571
MLS# 4816939Listed by: FARRINGTON REALTY $375,000Active3.8 Acres
$375,000Active3.8 Acres1902 (Lot 12) Woodford Court, Salado, TX 76571
MLS# 574443Listed by: FIRST TEXAS BROKERAGE COMPANY $399,000Active3.74 Acres
$399,000Active3.74 Acres1906 (Lot 11) Woodford Court, Salado, TX 76571
MLS# 574444Listed by: FIRST TEXAS BROKERAGE COMPANY $425,000Active3.56 Acres
$425,000Active3.56 Acres1910 (Lot 10) Woodford Court, Salado, TX 76571
MLS# 574446Listed by: FIRST TEXAS BROKERAGE COMPANY $525,000Active5.39 Acres
$525,000Active5.39 Acres1925 (Lot 6) Woodford Court, Salado, TX 76571
MLS# 574454Listed by: FIRST TEXAS BROKERAGE COMPANY
