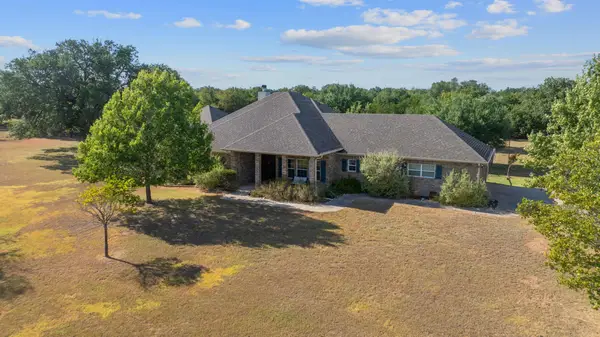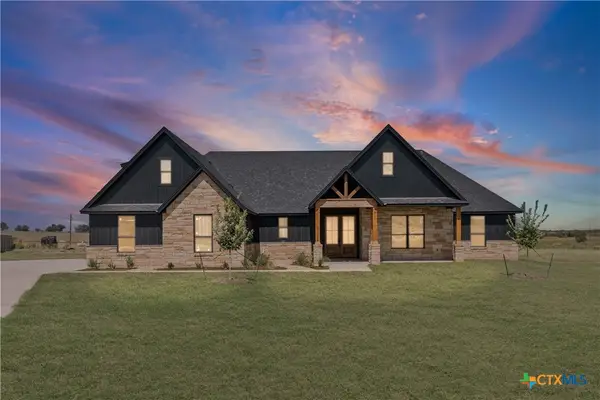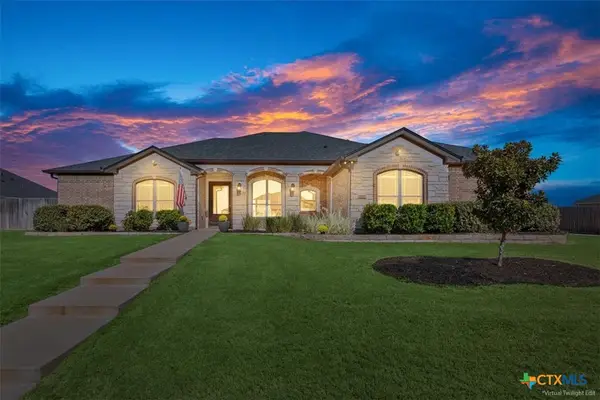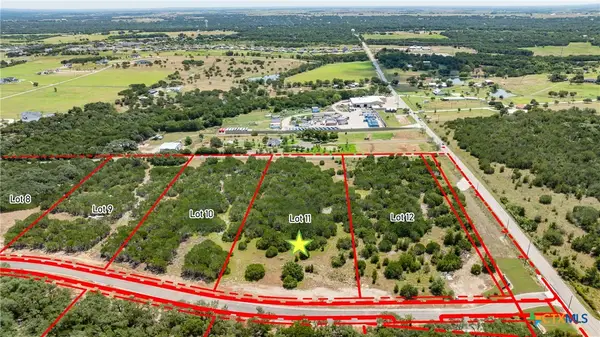413 Creekside Drive, Salado, TX 76571
Local realty services provided by:ERA Experts
Listed by:ryan hodge
Office:first texas brokerage company
MLS#:578371
Source:TX_FRAR
Price summary
- Price:$999,900
- Price per sq. ft.:$275.08
- Monthly HOA dues:$83.33
About this home
Discover the perfect blend of elegance and modern comfort in this beautifully designed Hill Country home, just a quick golf cart ride from historic downtown Salado. Step inside to an inviting open floor plan highlighted by beamed ceilings and a stunning rock fireplace with gas logs—ideal for cozy evenings or entertaining guests. The gourmet kitchen is a chef’s dream, complete with sleek stainless steel appliances, a gas cooktop, and ample counter space.
This 4-bedroom, 3.5-bathroom home offers versatility with an upstairs bonus room, TV Room/Media room and half bath—perfect for a home office, game room, or guest space. Outside, your private oasis awaits: a covered outdoor kitchen and bar area, a sparkling in-ground pool and spa, and a spacious covered patio perfect for relaxing or entertaining under the Texas sky. If all of that isn't enough, this home features a buried 250 gallon propane tank and whole home generator, allowing you to be prepared for any situation.
Whether you’re hosting friends or enjoying quiet moments, this home offers the lifestyle you’ve been dreaming of—all in one of Salado’s most desirable locations.
Contact an agent
Home facts
- Year built:2017
- Listing ID #:578371
- Added:157 day(s) ago
- Updated:October 06, 2025 at 07:32 AM
Rooms and interior
- Bedrooms:4
- Total bathrooms:4
- Full bathrooms:3
- Living area:3,635 sq. ft.
Heating and cooling
- Cooling:Ceiling Fans, Central Air, Electric
- Heating:Central, Electric, Fireplaces, Multiple Heating Units
Structure and exterior
- Roof:Composition, Shingle
- Year built:2017
- Building area:3,635 sq. ft.
- Lot area:0.7 Acres
Utilities
- Water:Public
- Sewer:Septic Tank
Finances and disclosures
- Price:$999,900
- Price per sq. ft.:$275.08
New listings near 413 Creekside Drive
- New
 $495,000Active3 beds 2 baths2,406 sq. ft.
$495,000Active3 beds 2 baths2,406 sq. ft.1219 Indian Trail, Salado, TX 76571
MLS# 594491Listed by: RANEY AND ASSOCIATES - New
 $629,000Active3 beds 3 baths2,210 sq. ft.
$629,000Active3 beds 3 baths2,210 sq. ft.1206 Long Mdw, Salado, TX 76571
MLS# 4833417Listed by: TERI JOHNSON PROPERTIES - New
 $864,000Active4 beds 4 baths2,995 sq. ft.
$864,000Active4 beds 4 baths2,995 sq. ft.1020 Inka Road, Salado, TX 76571
MLS# 593956Listed by: PROLIFIC REALTY - New
 $599,999Active3 beds 3 baths2,354 sq. ft.
$599,999Active3 beds 3 baths2,354 sq. ft.5537 Hollow Loop, Salado, TX 76571
MLS# 592678Listed by: ANCHOR REALTY - New
 $475,000Active4 beds 2 baths2,057 sq. ft.
$475,000Active4 beds 2 baths2,057 sq. ft.1115 Northcross Drive, Salado, TX 76571
MLS# 593845Listed by: CENTURY 21 BILL BARTLETT  $299,000Active0 Acres
$299,000Active0 Acres909 Center Cir, Salado, TX 76571
MLS# 4816939Listed by: FARRINGTON REALTY $375,000Active3.8 Acres
$375,000Active3.8 Acres1902 (Lot 12) Woodford Court, Salado, TX 76571
MLS# 574443Listed by: FIRST TEXAS BROKERAGE COMPANY $399,000Active3.74 Acres
$399,000Active3.74 Acres1906 (Lot 11) Woodford Court, Salado, TX 76571
MLS# 574444Listed by: FIRST TEXAS BROKERAGE COMPANY $425,000Active3.56 Acres
$425,000Active3.56 Acres1910 (Lot 10) Woodford Court, Salado, TX 76571
MLS# 574446Listed by: FIRST TEXAS BROKERAGE COMPANY $525,000Active5.39 Acres
$525,000Active5.39 Acres1925 (Lot 6) Woodford Court, Salado, TX 76571
MLS# 574454Listed by: FIRST TEXAS BROKERAGE COMPANY
