910 Mill Creek Drive, Salado, TX 76571
Local realty services provided by:ERA Brokers Consolidated
Listed by: sue ellen slagel
Office: century 21 bill bartlett
MLS#:586139
Source:TX_FRAR
Price summary
- Price:$595,000
- Price per sq. ft.:$141.43
About this home
Welcome to this spacious two-story home ideally situated on a desirable corner lot at the entrance of Mill Creek. Featuring an upstairs balcony with potential views of Salado Creek and Mill Creek Golf Course, this property offers both charm and functionality.
Inside, you'll find a cozy living room complete with a fireplace, as well as a second fireplace in the luxurious master bedroom—perfect for relaxing evenings. The home includes an expanded study, ideal for remote work or a home library.
The enclosed garage offers flexible space that can be used for crafts, homeschooling, a large game room, or even an extra bedroom. Outdoors, enjoy a private backyard with a garden area, and a separate storage building for tools or hobbies. A two-car carport provides additional covered parking.
With its prime location, versatile layout, and unique features, this home is a rare find in the sought-after Mill Creek community.
Contact an agent
Home facts
- Year built:1981
- Listing ID #:586139
- Added:178 day(s) ago
- Updated:December 28, 2025 at 03:04 PM
Rooms and interior
- Bedrooms:3
- Total bathrooms:3
- Full bathrooms:2
- Living area:4,207 sq. ft.
Heating and cooling
- Cooling:Central Air, Wall/Window Units
- Heating:Central, Multiple Heating Units
Structure and exterior
- Roof:Composition, Shingle
- Year built:1981
- Building area:4,207 sq. ft.
- Lot area:0.49 Acres
Utilities
- Water:Community Coop
- Sewer:Septic Tank
Finances and disclosures
- Price:$595,000
- Price per sq. ft.:$141.43
New listings near 910 Mill Creek Drive
- New
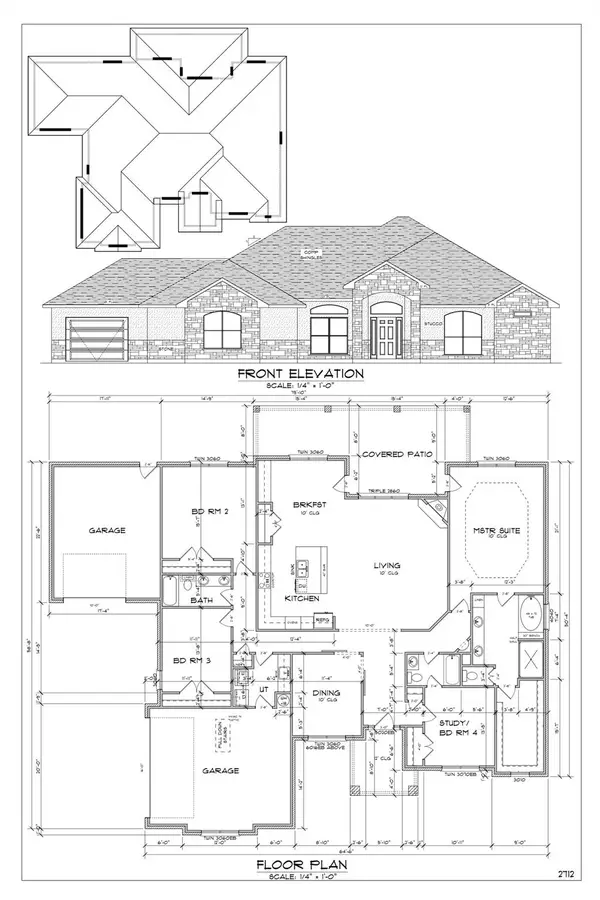 $640,000Active4 beds 3 baths2,712 sq. ft.
$640,000Active4 beds 3 baths2,712 sq. ft.11144 Golden Eagle Ave, Salado, TX 76571
MLS# 3348637Listed by: HOMESTEAD REAL ESTATE - New
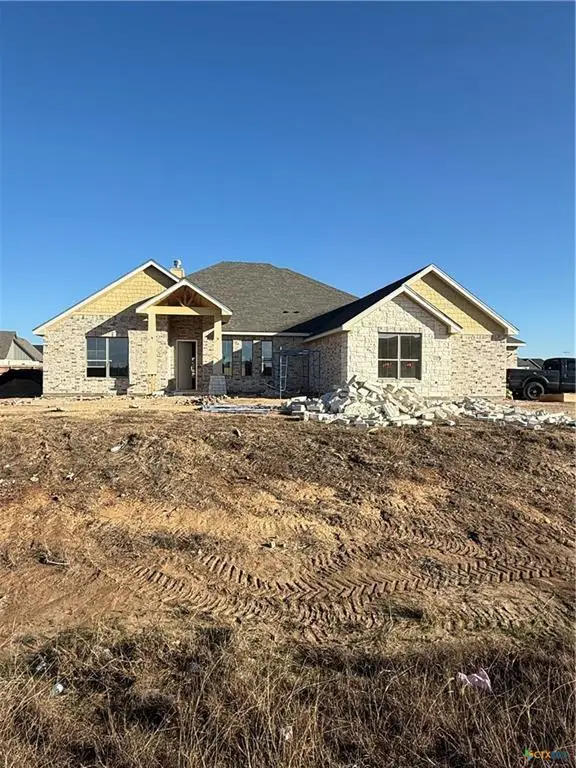 $655,000Active4 beds 3 baths2,925 sq. ft.
$655,000Active4 beds 3 baths2,925 sq. ft.11138 Golden Eagle Ave, Salado, TX 76571
MLS# 4456590Listed by: HOMESTEAD REAL ESTATE - New
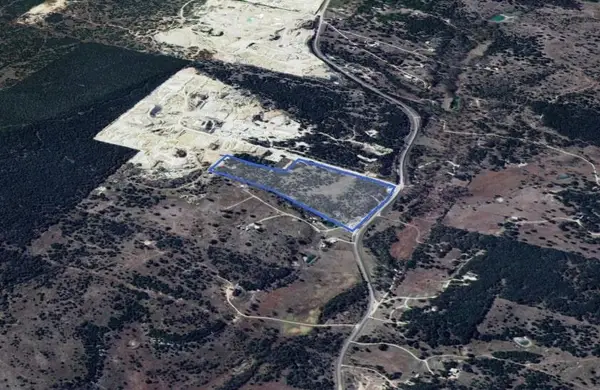 $2,405,000Active0 Acres
$2,405,000Active0 AcresTBD Lot 37 Fm 2843, Salado, TX 76571
MLS# 3559570Listed by: MY CASTLE REALTY - New
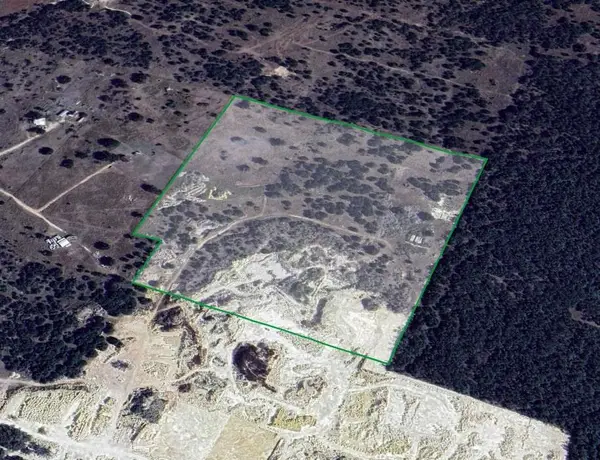 $2,475,000Active0 Acres
$2,475,000Active0 AcresTBD Lot 45 Fm 2843, Salado, TX 76571
MLS# 7102008Listed by: MY CASTLE REALTY - New
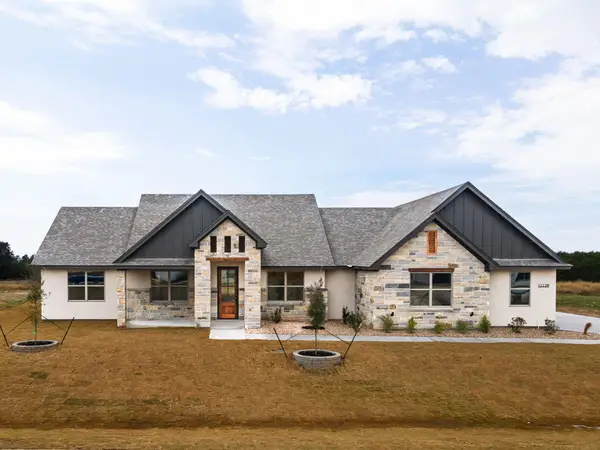 $590,000Active4 beds 3 baths2,350 sq. ft.
$590,000Active4 beds 3 baths2,350 sq. ft.11139 Golden Eagle Ave, Salado, TX 76571
MLS# 4189989Listed by: JUNIPER REAL ESTATE - New
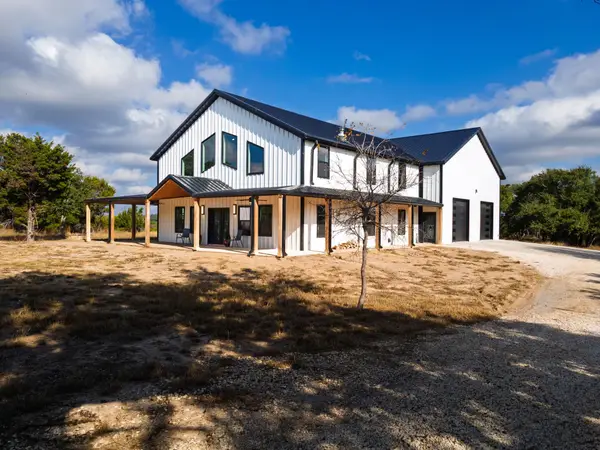 $1,100,000Active3 beds 3 baths3,375 sq. ft.
$1,100,000Active3 beds 3 baths3,375 sq. ft.18248 Crows Ranch Rd, Salado, TX 76571
MLS# 9029491Listed by: JUNIPER REAL ESTATE - New
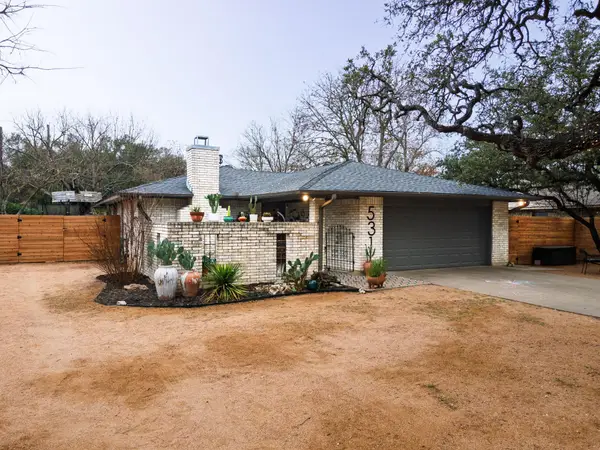 $349,000Active3 beds 2 baths1,329 sq. ft.
$349,000Active3 beds 2 baths1,329 sq. ft.531 Santa Clara Rd, Salado, TX 76571
MLS# 5960198Listed by: JUNIPER REAL ESTATE - New
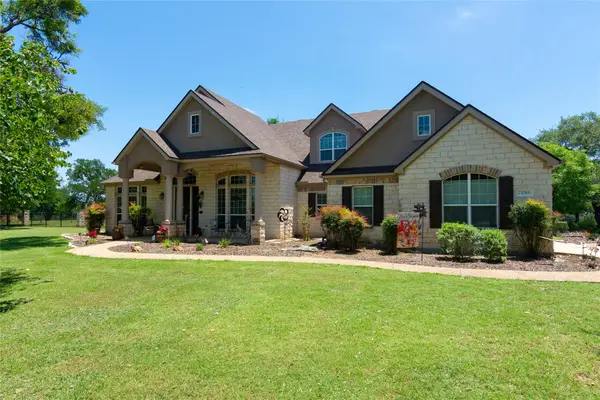 $925,000Active3 beds 3 baths3,379 sq. ft.
$925,000Active3 beds 3 baths3,379 sq. ft.1265 Mourning Dove Ct, Salado, TX 76571
MLS# 4796558Listed by: OWN TEXAS PROPERTY - New
 $550,000Active4 beds 4 baths2,766 sq. ft.
$550,000Active4 beds 4 baths2,766 sq. ft.3900 Chisholm Trl, Salado, TX 76571
MLS# 2151035Listed by: CHRISTIE'S INT'L REAL ESTATE 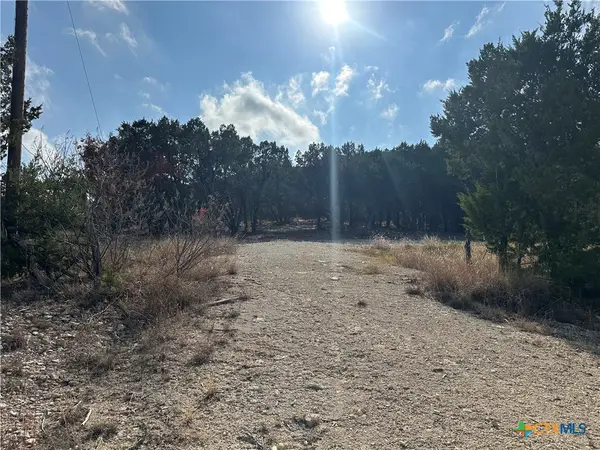 $220,000Active2 Acres
$220,000Active2 Acres14895 Fm 2484, Salado, TX 76571
MLS# 600526Listed by: VISTA REAL ESTATE GROUP-COMPASS RE TEXAS, LLC
