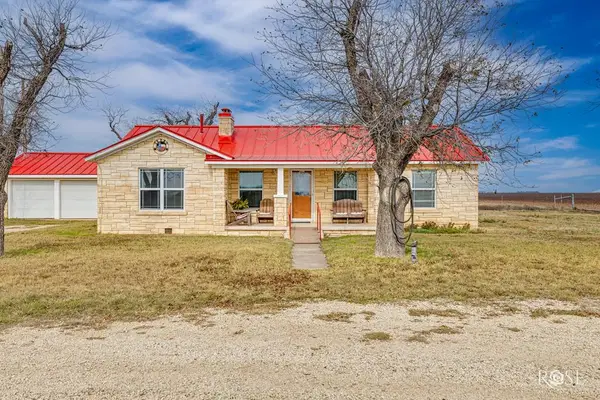1102 Ashford Dr, San Angelo, TX 76901
Local realty services provided by:ERA Newlin & Company
Listed by: shelly hansen
Office: exp realty, llc.
MLS#:128857
Source:TX_SAAR
Price summary
- Price:$639,900
- Price per sq. ft.:$193.26
About this home
This exquisite home in the upper Bluffs has stunning views of San Angelo. The spacious kitchen offers an abundance of cabinet and counter space. Enjoy the views this winter while sitting near the beautiful faux fireplace. The primary room provides glass doors to the balcony overlooking the city. The primary bathroom has a soaking tub, double vanity and beautiful shower. The home's exquisiteness shows throughout with oversized crown molding, high ceilings, gorgeous porcelain tile floors, granite countertops, beautiful lighting and fixtures and large windows that allow natural light to flow in. The downstairs has two bedrooms with large picture windows, a bathroom, laundry room and a huge bonus room that has glass doors walking out to the back porch. The home has a secret panic room. The spacious yard has a garden area and room for your favorite outdoor games. There is a three car garage and u-shaped driveway for convenient parking. The refrigerator, washer & dryer conveys.
Contact an agent
Home facts
- Year built:2003
- Listing ID #:128857
- Added:103 day(s) ago
- Updated:December 03, 2025 at 05:32 PM
Rooms and interior
- Bedrooms:5
- Total bathrooms:3
- Full bathrooms:3
- Living area:3,311 sq. ft.
Heating and cooling
- Cooling:Central, Electric
- Heating:Central, Electric
Structure and exterior
- Roof:Metal, Tile
- Year built:2003
- Building area:3,311 sq. ft.
Schools
- High school:Central
- Middle school:Lone Star
- Elementary school:Bonham
Utilities
- Water:Public
- Sewer:Public Sewer
Finances and disclosures
- Price:$639,900
- Price per sq. ft.:$193.26
New listings near 1102 Ashford Dr
- New
 Listed by ERA$40,500Active2 beds 1 baths968 sq. ft.
Listed by ERA$40,500Active2 beds 1 baths968 sq. ft.224 W 13th St, San Angelo, TX 76903
MLS# 130008Listed by: ERA NEWLIN & COMPANY - New
 Listed by ERA$52,000Active2 beds 1 baths1,124 sq. ft.
Listed by ERA$52,000Active2 beds 1 baths1,124 sq. ft.1005 E 18th St, San Angelo, TX 76903
MLS# 130007Listed by: ERA NEWLIN & COMPANY - New
 $140,000Active3 beds 2 baths1,116 sq. ft.
$140,000Active3 beds 2 baths1,116 sq. ft.82 Belaire Ave, San Angelo, TX 76903
MLS# 130001Listed by: REALTY85 - New
 $275,000Active2 beds 2 baths1,444 sq. ft.
$275,000Active2 beds 2 baths1,444 sq. ft.9186 Fm 388, San Angelo, TX 76905
MLS# 129999Listed by: BOLLINGER REAL ESTATE - New
 $312,500Active3 beds 2 baths1,970 sq. ft.
$312,500Active3 beds 2 baths1,970 sq. ft.3510 Sul Ross St, San Angelo, TX 76904
MLS# 129993Listed by: EXP REALTY, LLC - New
 $208,000Active3 beds 2 baths1,180 sq. ft.
$208,000Active3 beds 2 baths1,180 sq. ft.2231 Lillie St, San Angelo, TX 76901
MLS# 129994Listed by: EXP REALTY, LLC - New
 Listed by ERA$55,000Active2.99 Acres
Listed by ERA$55,000Active2.99 Acres2619 Obryan Lane, San Angelo, TX 76905
MLS# 129998Listed by: ERA NEWLIN & COMPANY - New
 $459,800Active4 beds 3 baths2,200 sq. ft.
$459,800Active4 beds 3 baths2,200 sq. ft.9710 Grey Wolf Lane, San Angelo, TX 76901
MLS# 129987Listed by: ERA NEWLIN & COMPANY - New
 Listed by ERA$235,000Active3 beds 2 baths1,250 sq. ft.
Listed by ERA$235,000Active3 beds 2 baths1,250 sq. ft.2809 Bowie St, San Angelo, TX 76901
MLS# 129988Listed by: ERA NEWLIN & COMPANY - New
 Listed by ERA$235,000Active3 beds 2 baths1,250 sq. ft.
Listed by ERA$235,000Active3 beds 2 baths1,250 sq. ft.2801 Bowie St, San Angelo, TX 76901
MLS# 129989Listed by: ERA NEWLIN & COMPANY
