116 Edinburgh Rd, San Angelo, TX 76901
Local realty services provided by:ERA Newlin & Company
Listed by:
- Yvonne Acosta(325) 650 - 0984ERA Newlin & Company
MLS#:121293
Source:TX_SAAR
Price summary
- Price:$550,000
- Price per sq. ft.:$211.38
- Monthly HOA dues:$41.67
About this home
Get ready for year round pool parties and winter campfires all in the peacefulness of your own property. Custom-built features throughout, this home is truly one-of-a-kind! Lot size is apprx 1.28 acres, split level home with 5 spacious bedrooms and 3 full bathrooms. The master has an airy attached bonus room with beautiful natural lighting, there is a large enclosed cedar patio off the main living area, both give you a great view of the backyard that backs the state park. The pool house is fully enclosed for full privacy, approximately 14oo sq ft, pool is heated for all year use and includes a full size bathroom. Extra storage inside and outside of the home. Home is also equipped with solar panels. The neighborhood amenities include a pool, playground and tennis court. This distinctive property, located in Highland Range, is a must see.
Contact an agent
Home facts
- Year built:1986
- Listing ID #:121293
- Added:578 day(s) ago
- Updated:December 21, 2025 at 03:49 PM
Rooms and interior
- Bedrooms:5
- Total bathrooms:3
- Full bathrooms:3
- Living area:2,602 sq. ft.
Heating and cooling
- Cooling:Central, Electric
- Heating:Central, Electric
Structure and exterior
- Roof:Metal
- Year built:1986
- Building area:2,602 sq. ft.
- Lot area:1.28 Acres
Schools
- High school:Central
- Middle school:Lone Star
- Elementary school:Bonham
Utilities
- Water:Public
- Sewer:On Site Facilities
Finances and disclosures
- Price:$550,000
- Price per sq. ft.:$211.38
New listings near 116 Edinburgh Rd
- New
 $160,000Active3 beds 2 baths1,288 sq. ft.
$160,000Active3 beds 2 baths1,288 sq. ft.3349 Erin St, San Angelo, TX 76903
MLS# 130153Listed by: ERA NEWLIN & COMPANY - New
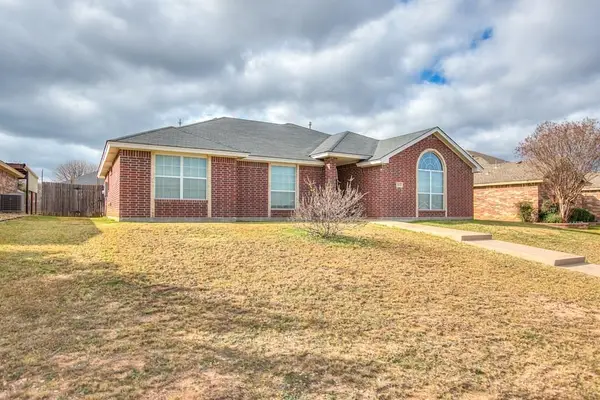 $295,000Active3 beds 2 baths1,658 sq. ft.
$295,000Active3 beds 2 baths1,658 sq. ft.3637 Shadyhill Dr, San Angelo, TX 76904
MLS# 130152Listed by: CALVERT AND CO. REAL ESTATE LLC - New
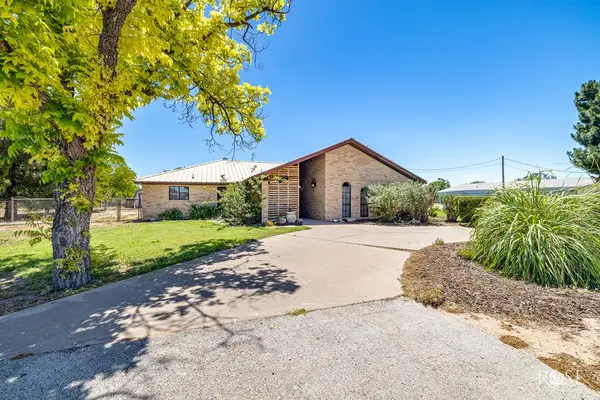 Listed by ERA$395,000Active3 beds 2 baths2,838 sq. ft.
Listed by ERA$395,000Active3 beds 2 baths2,838 sq. ft.8126 Fm 2288, San Angelo, TX 76901
MLS# 130151Listed by: ERA NEWLIN & COMPANY - New
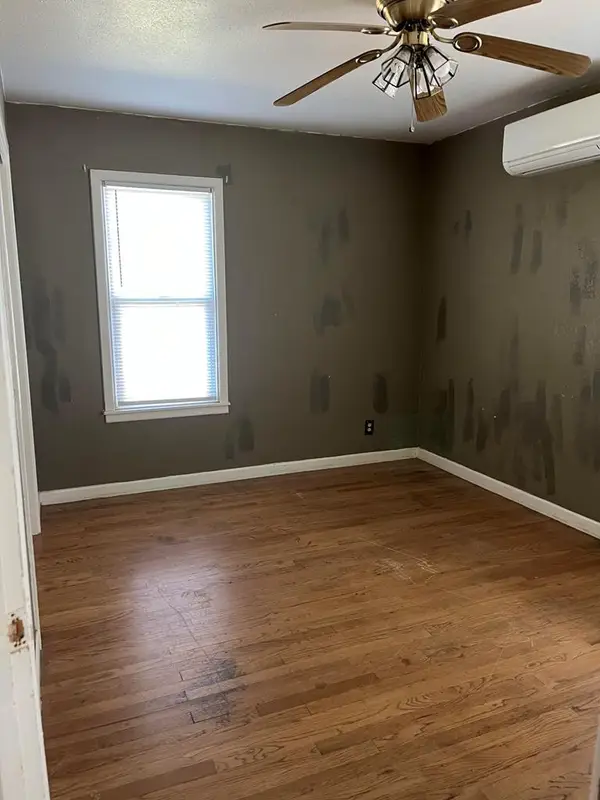 Listed by ERA$105,000Active2 beds 1 baths810 sq. ft.
Listed by ERA$105,000Active2 beds 1 baths810 sq. ft.2526 Chestnut St, San Angelo, TX 76901
MLS# 130147Listed by: ERA NEWLIN & COMPANY - New
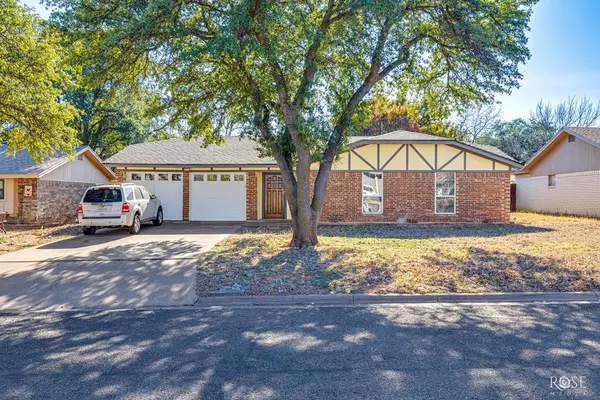 $290,000Active4 beds 3 baths1,648 sq. ft.
$290,000Active4 beds 3 baths1,648 sq. ft.3805 Sandstone Rd, San Angelo, TX 76904
MLS# 130142Listed by: BOLLINGER REAL ESTATE - New
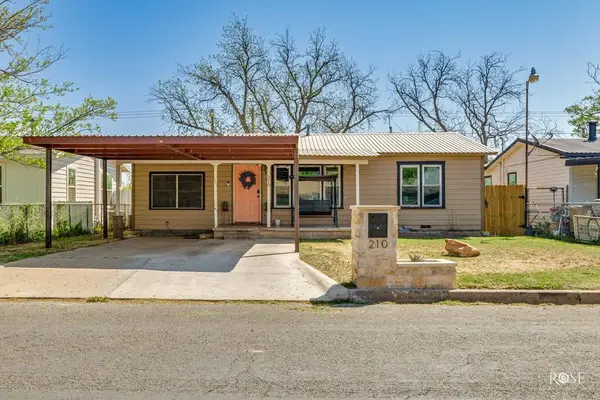 $160,000Active3 beds 1 baths1,024 sq. ft.
$160,000Active3 beds 1 baths1,024 sq. ft.210 St Johns St, San Angelo, TX 76905
MLS# 130144Listed by: KELLER WILLIAMS SYNERGY - New
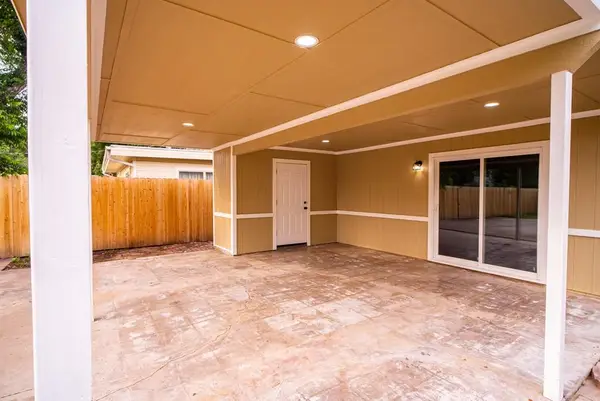 Listed by ERA$252,500Active3 beds 2 baths1,710 sq. ft.
Listed by ERA$252,500Active3 beds 2 baths1,710 sq. ft.1521 S Jackson St, San Angelo, TX 76904
MLS# 130140Listed by: ERA NEWLIN & COMPANY - New
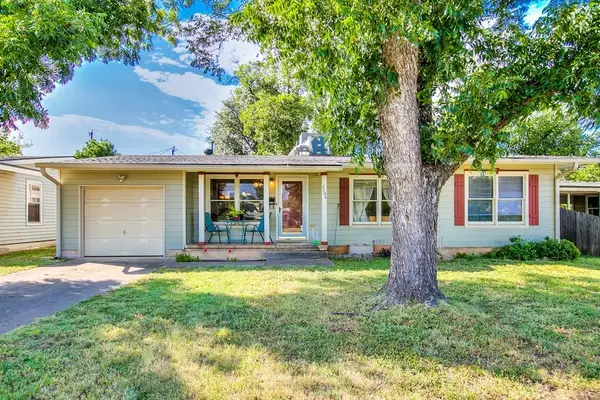 $219,900Active4 beds 2 baths1,546 sq. ft.
$219,900Active4 beds 2 baths1,546 sq. ft.2704 W Beauregard Ave, San Angelo, TX 76901
MLS# 130139Listed by: RE/MAX HOME AND RANCH - New
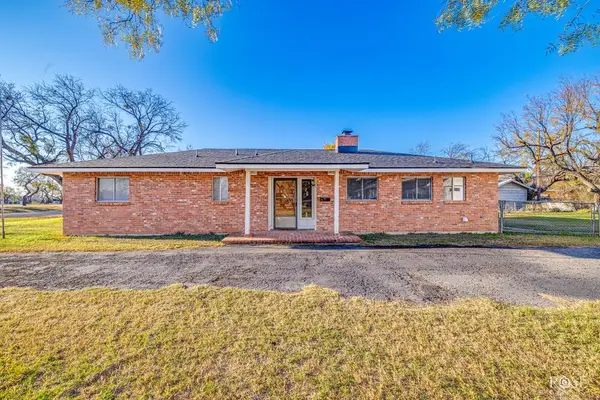 $210,000Active3 beds 2 baths1,562 sq. ft.
$210,000Active3 beds 2 baths1,562 sq. ft.1609 Turtle Dr, San Angelo, TX 76904
MLS# 130135Listed by: EPIQUE REALTY, LLC - New
 $229,900Active3 beds 2 baths1,246 sq. ft.
$229,900Active3 beds 2 baths1,246 sq. ft.807 N Van Buren St, San Angelo, TX 76901
MLS# 130133Listed by: EXP REALTY, LLC
