1209 Avondale Ave, San Angelo, TX 76901
Local realty services provided by:ERA Newlin & Company
1209 Avondale Ave,San Angelo, TX 76901
$439,900
- 3 Beds
- 2 Baths
- 2,349 sq. ft.
- Single family
- Pending
Listed by:
- Irene Martinez(325) 481 - 0500ERA Newlin & Company
MLS#:113757
Source:TX_SAAR
Price summary
- Price:$439,900
- Price per sq. ft.:$187.27
About this home
Welcome home! As you step inside, you'll notice the seamless flow of this remarkable space, bathed in natural light. The kitchen is a true haven for chefs, boasting exquisite cabinetry, practical built-in features, and a spacious walk-in pantry. The double car garage has been thoughtfully designed to accommodate larger vehicles, ensuring convenience for all. The primary suite offers additional versatility, providing extra room for a nursery, office space, or even a personal workout area. Prepare to be pampered in the stunning primary bath, complete with a lavish walk-in shower equipped with two shower heads. And let's not forget about the indulgence of having not just one, but two walk-in closets. The guest bedrooms are equally impressive, each with walk in closets. Step outside to be with nature on the relaxing patio. But the features don't end there! Large shop and an additional heated/cooled garage or mancave, providing ample space for hobbies etc
Contact an agent
Home facts
- Year built:2005
- Listing ID #:113757
- Added:819 day(s) ago
- Updated:December 31, 2024 at 07:51 AM
Rooms and interior
- Bedrooms:3
- Total bathrooms:2
- Full bathrooms:2
- Living area:2,349 sq. ft.
Heating and cooling
- Cooling:Central, Electric
- Heating:Central, Gas
Structure and exterior
- Roof:Composition
- Year built:2005
- Building area:2,349 sq. ft.
- Lot area:0.31 Acres
Schools
- High school:Central
- Middle school:Lone Star
- Elementary school:Bonham
Utilities
- Water:Public
- Sewer:Public Sewer
Finances and disclosures
- Price:$439,900
- Price per sq. ft.:$187.27
New listings near 1209 Avondale Ave
- New
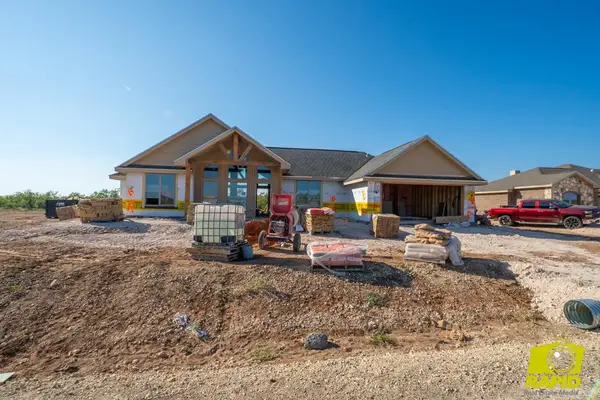 $321,900Active3 beds 2 baths1,629 sq. ft.
$321,900Active3 beds 2 baths1,629 sq. ft.9769 Jaguar Trail, San Angelo, TX 76901
MLS# 129414Listed by: BENJAMIN BEAVER REAL ESTATE - New
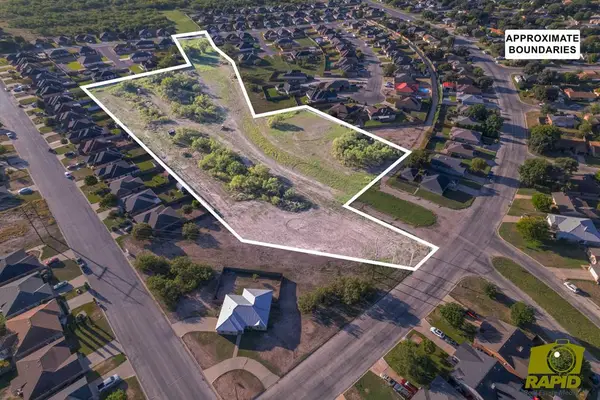 $90,000Active8 Acres
$90,000Active8 Acres000 Other, San Angelo, TX 76905
MLS# 129416Listed by: BENJAMIN BEAVER REAL ESTATE - New
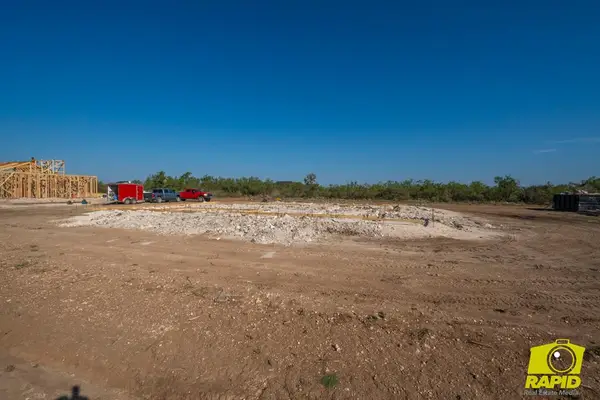 $337,900Active3 beds 2 baths1,685 sq. ft.
$337,900Active3 beds 2 baths1,685 sq. ft.9684 Jaguar Trail, San Angelo, TX 76901
MLS# 129411Listed by: BENJAMIN BEAVER REAL ESTATE - New
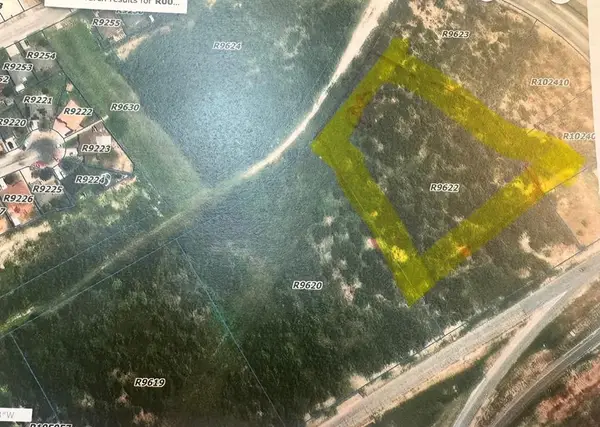 $325,000Active5 Acres
$325,000Active5 Acres2949 N Us Hwy 87 N, San Angelo, TX 76905
MLS# 129412Listed by: EXIT REALTY ADVANTAGE - New
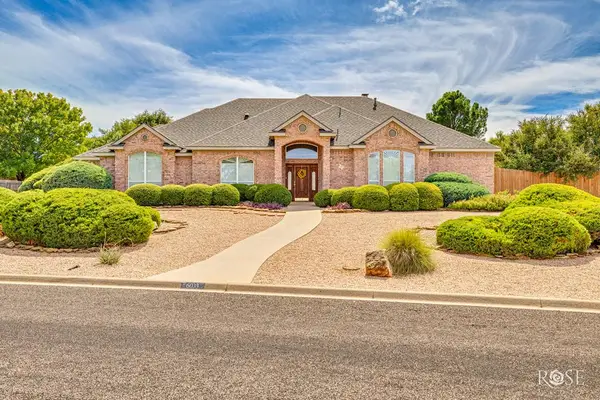 $585,000Active3 beds 3 baths2,938 sq. ft.
$585,000Active3 beds 3 baths2,938 sq. ft.6033 Kingsbridge Dr, San Angelo, TX 76901
MLS# 129413Listed by: EXP REALTY, LLC - New
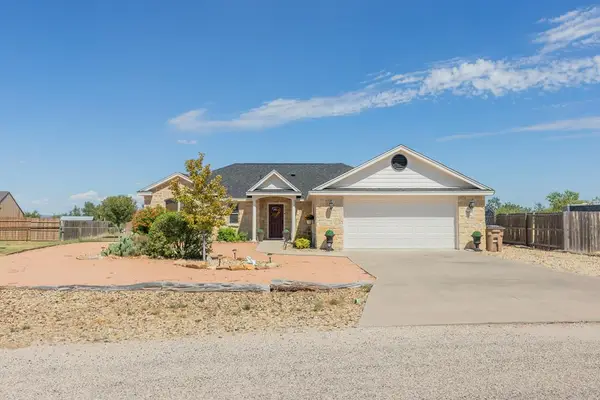 $340,000Active3 beds 2 baths1,553 sq. ft.
$340,000Active3 beds 2 baths1,553 sq. ft.7650 Elk Run, San Angelo, TX 76901
MLS# 129409Listed by: BERKSHIRE HATHAWAY HOME SERVICES, ADDRESSES REALTORS - New
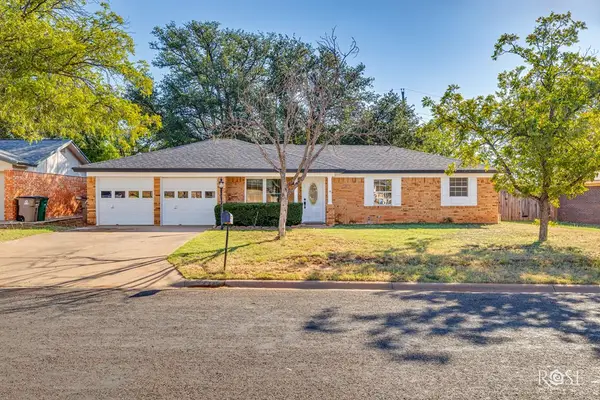 $235,000Active3 beds 2 baths1,336 sq. ft.
$235,000Active3 beds 2 baths1,336 sq. ft.206 Nottingham Trail, San Angelo, TX 76901
MLS# 129407Listed by: EXP REALTY, LLC - New
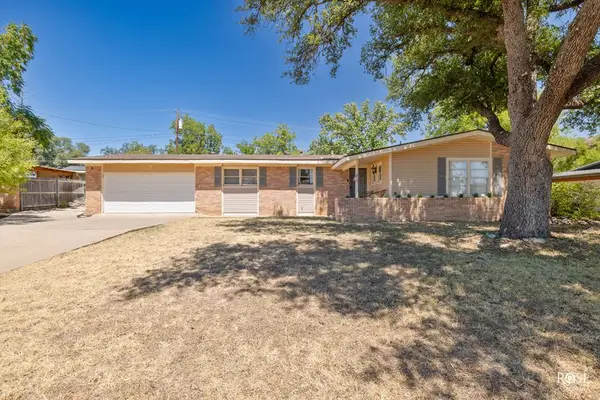 Listed by ERA$330,000Active3 beds 2 baths2,268 sq. ft.
Listed by ERA$330,000Active3 beds 2 baths2,268 sq. ft.2620 University Ave, San Angelo, TX 76904
MLS# 129408Listed by: ERA NEWLIN & COMPANY - New
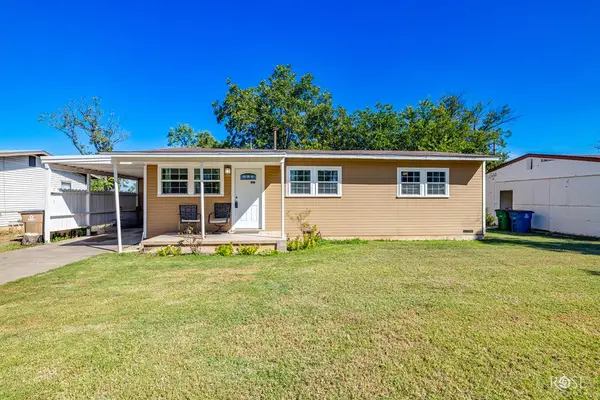 $145,000Active3 beds 1 baths1,026 sq. ft.
$145,000Active3 beds 1 baths1,026 sq. ft.1506 Mission Ave, San Angelo, TX 76905
MLS# 129405Listed by: EXP REALTY, LLC - New
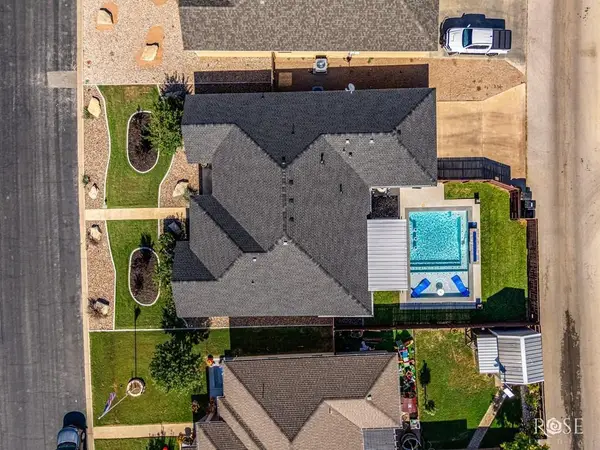 $459,900Active4 beds 2 baths2,120 sq. ft.
$459,900Active4 beds 2 baths2,120 sq. ft.4162 Kensington Creek, San Angelo, TX 76904
MLS# 129403Listed by: KELLER WILLIAMS SYNERGY
