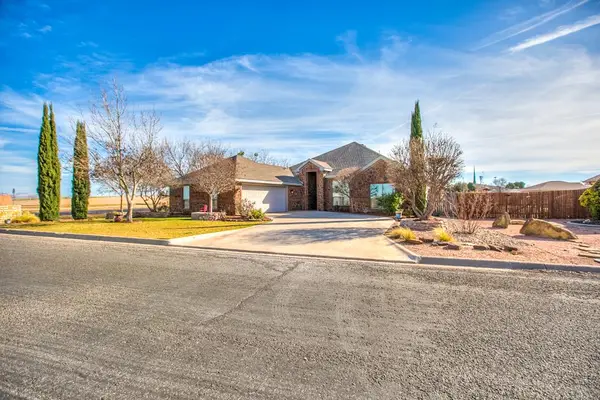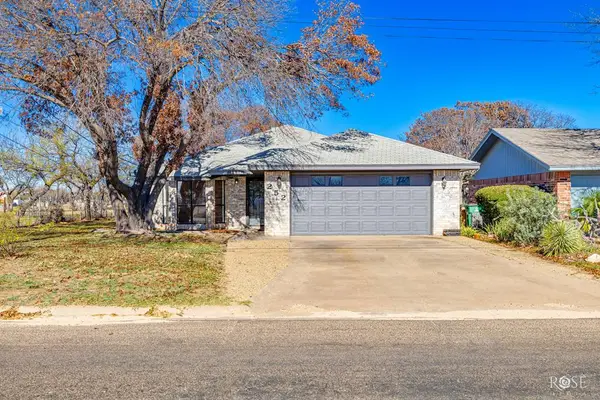1218 Ashford Dr, San Angelo, TX 76901
Local realty services provided by:ERA Newlin & Company
Listed by:
- Jake Sparks(325) 374 - 3072ERA Newlin & Company
MLS#:128611
Source:TX_SAAR
Price summary
- Price:$499,900
- Price per sq. ft.:$184.06
About this home
Stunning Executive home in the Upper Bluffs Welcome home to the best view in SA! The State Park is behind, w/ privacy. No rear neighbors. North light floods the vaulted family room & stunning limestone fp. This home was updated w/ beautiful new front doors and French doors to patio. Kitchen has brand new gas cooktop, Stunning main master upstairs bath updated w/in shower. His/her sink & medicine cab w/ mirrors. Wine barrel stave light fixtures, chandelier entry, dining, and mb. Second master and 3rd bedroom is downstairs w/ Jack & Jill bath with 2 sinks. Professionally landscaped, something always in bloom for birds and butterflies galore w/ 10 zone sprinkler system, new lawn edging in front. Large, sloped backyard with room for zero edge pool or any water feature you want! Oversized 3 car garage with new electric attic storage Lift. No carrying boxes up. This is a very well-loved home. Seller kindly asks for 1 hour notice.
Contact an agent
Home facts
- Year built:1999
- Listing ID #:128611
- Added:152 day(s) ago
- Updated:January 07, 2026 at 03:52 PM
Rooms and interior
- Bedrooms:3
- Total bathrooms:3
- Full bathrooms:2
- Half bathrooms:1
- Living area:2,716 sq. ft.
Heating and cooling
- Cooling:Central, Electric
- Heating:Central, Electric, Heat Pump
Structure and exterior
- Roof:Shingle
- Year built:1999
- Building area:2,716 sq. ft.
Schools
- High school:Central
- Middle school:Lone Star
- Elementary school:Bonham
Utilities
- Water:Public
- Sewer:Public Sewer
Finances and disclosures
- Price:$499,900
- Price per sq. ft.:$184.06
New listings near 1218 Ashford Dr
- New
 $279,000Active3 beds 2 baths2,231 sq. ft.
$279,000Active3 beds 2 baths2,231 sq. ft.314 N Adams Ave, San Angelo, TX 76901
MLS# 130208Listed by: BENJAMIN BEAVER REAL ESTATE - New
 Listed by ERA$550,000Active3 beds 3 baths2,590 sq. ft.
Listed by ERA$550,000Active3 beds 3 baths2,590 sq. ft.1205 St Andrews Rd, San Angelo, TX 76904
MLS# 130207Listed by: ERA NEWLIN & COMPANY - New
 $310,000Active3 beds 1 baths1,383 sq. ft.
$310,000Active3 beds 1 baths1,383 sq. ft.1528 S Park St, San Angelo, TX 76901
MLS# 130205Listed by: ERA NEWLIN & COMPANY - New
 $319,999Active3 beds 2 baths1,994 sq. ft.
$319,999Active3 beds 2 baths1,994 sq. ft.110 N Washington St, San Angelo, TX 76901
MLS# 130202Listed by: KELLER WILLIAMS SYNERGY - New
 $239,900Active3 beds 2 baths1,392 sq. ft.
$239,900Active3 beds 2 baths1,392 sq. ft.1317 N Garfield St, San Angelo, TX 76901
MLS# 130198Listed by: SCOTT ALLISON REAL ESTATE - New
 $45,000Active3 beds -- baths1,060 sq. ft.
$45,000Active3 beds -- baths1,060 sq. ft.625,621 Powell St, San Angelo, TX 76903
MLS# 130199Listed by: DRENNAN REAL ESTATE GROUP - Open Sun, 2 to 4pmNew
 $400,000Active3 beds 3 baths2,738 sq. ft.
$400,000Active3 beds 3 baths2,738 sq. ft.5434 Briarwood Circle, San Angelo, TX 76903
MLS# 130201Listed by: COLDWELL BANKER LEGACY - New
 $559,000Active4 beds 2 baths2,385 sq. ft.
$559,000Active4 beds 2 baths2,385 sq. ft.1201 S Crossings Court, San Angelo, TX 76904
MLS# 130194Listed by: SCOTT ALLISON REAL ESTATE - New
 $200,000Active3 beds 2 baths1,258 sq. ft.
$200,000Active3 beds 2 baths1,258 sq. ft.713 E 46th St, San Angelo, TX 76903
MLS# 130197Listed by: KELLER WILLIAMS SYNERGY - New
 $239,000Active3 beds 2 baths1,499 sq. ft.
$239,000Active3 beds 2 baths1,499 sq. ft.252 E 43rd St, San Angelo, TX 76903
MLS# 130189Listed by: KELLER WILLIAMS SYNERGY
