1218 Toby Lane, San Angelo, TX 76903
Local realty services provided by:ERA Newlin & Company
Listed by: bernice urteaga
Office: keller williams synergy
MLS#:129783
Source:TX_SAAR
Price summary
- Price:$225,000
- Price per sq. ft.:$151.52
About this home
Welcome home to this charming 4-bedroom, 2.5-bath property nestled in a quiet, family-oriented neighborhood. Sitting on a spacious corner lot, this home offers eye-catching curb appeal from the start. Inside, you'll find a roomy living area complete with a cozy wood-burning fireplace and decorative mantel. The bathrooms have been tastefully updated with a modern touch, and the generously sized kitchen offers plenty of space to cook, gather, and move around comfortably. All bedrooms are spacious, giving everyone room to relax. Enjoy the durability of a metal roof, a convenient 2-car garage, and a handy pantry for extra storage. Step outside to a fully fenced backyard that provides privacy and space for entertaining, pets, or play. Located just minutes from GAFB, this home combines comfort, convenience, and community — the perfect place to start your next chapter.
Contact an agent
Home facts
- Year built:1988
- Listing ID #:129783
- Added:43 day(s) ago
- Updated:December 28, 2025 at 02:33 PM
Rooms and interior
- Bedrooms:4
- Total bathrooms:3
- Full bathrooms:2
- Half bathrooms:1
- Living area:1,485 sq. ft.
Heating and cooling
- Cooling:Central, Electric
- Heating:Central, Electric
Structure and exterior
- Roof:Metal
- Year built:1988
- Building area:1,485 sq. ft.
- Lot area:0.13 Acres
Schools
- High school:Central
- Middle school:Glenn
- Elementary school:Glenmore
Utilities
- Water:Public
- Sewer:Public Sewer
Finances and disclosures
- Price:$225,000
- Price per sq. ft.:$151.52
New listings near 1218 Toby Lane
- New
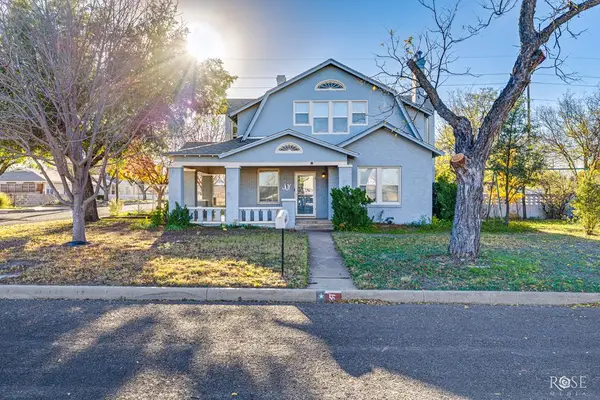 $365,000Active5 beds 3 baths3,422 sq. ft.
$365,000Active5 beds 3 baths3,422 sq. ft.5 N Monroe St, San Angelo, TX 76901
MLS# 130115Listed by: ERA NEWLIN & COMPANY - New
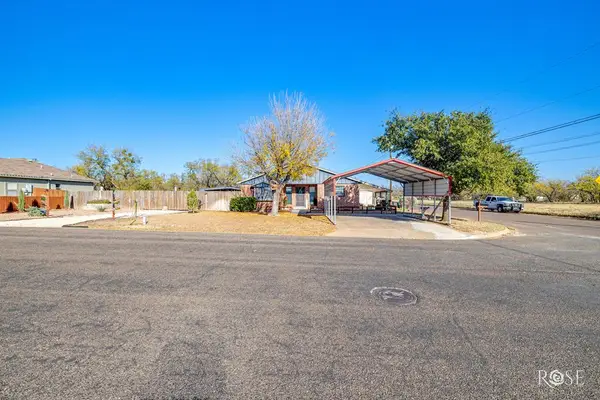 $205,000Active3 beds 2 baths1,314 sq. ft.
$205,000Active3 beds 2 baths1,314 sq. ft.3102 Grove Dr, San Angelo, TX 76903
MLS# 130113Listed by: EXP REALTY, LLC - New
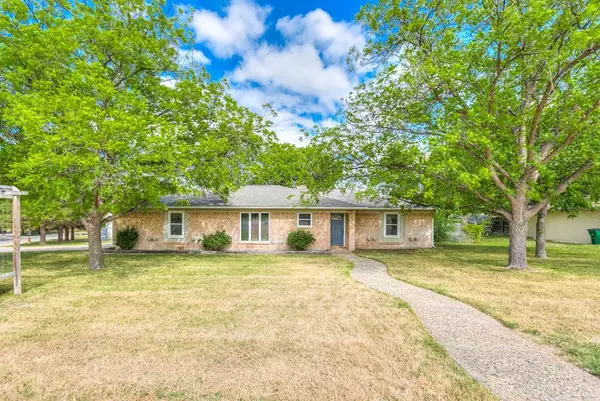 $310,000Active3 beds 2 baths1,873 sq. ft.
$310,000Active3 beds 2 baths1,873 sq. ft.101 Rio Vista St, San Angelo, TX 76904
MLS# 130111Listed by: DRENNAN REAL ESTATE GROUP - New
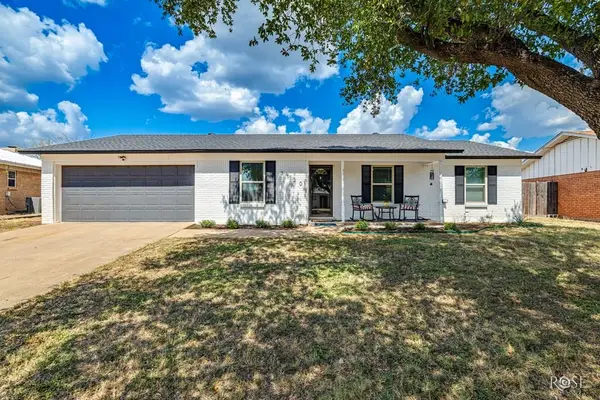 $254,000Active3 beds 2 baths1,441 sq. ft.
$254,000Active3 beds 2 baths1,441 sq. ft.3530 Old Post Rd, San Angelo, TX 76904
MLS# 130110Listed by: KELLER WILLIAMS SYNERGY - New
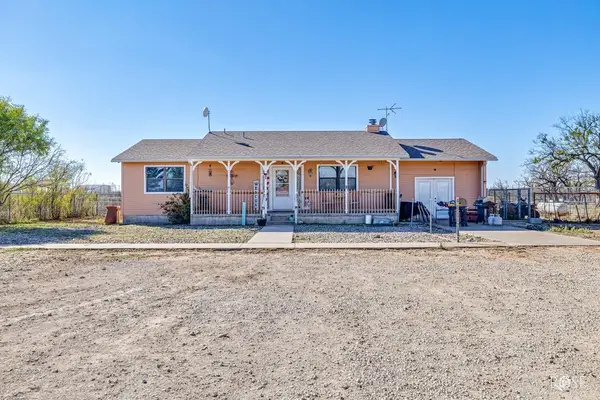 Listed by ERA$330,000Active3 beds 2 baths1,378 sq. ft.
Listed by ERA$330,000Active3 beds 2 baths1,378 sq. ft.7216 N Hwy 67, San Angelo, TX 76905
MLS# 130108Listed by: ERA NEWLIN & COMPANY - New
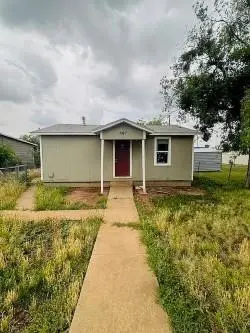 $63,000Active2 beds 1 baths500 sq. ft.
$63,000Active2 beds 1 baths500 sq. ft.607 E 38th St, San Angelo, TX 76903
MLS# 130105Listed by: BERKSHIRE HATHAWAY HOME SERVICES, ADDRESSES REALTORS - New
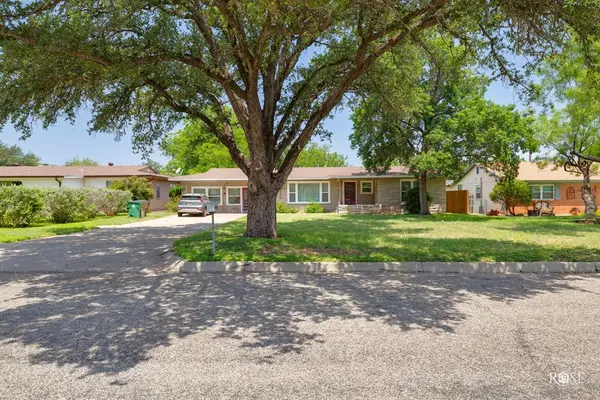 $276,900Active3 beds 2 baths1,914 sq. ft.
$276,900Active3 beds 2 baths1,914 sq. ft.2408 W Ave L, San Angelo, TX 76901
MLS# 130106Listed by: BERKSHIRE HATHAWAY HOME SERVICES, ADDRESSES REALTORS - New
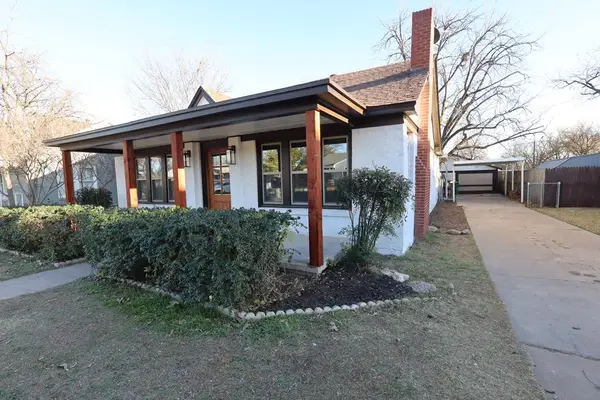 $249,500Active3 beds 2 baths1,416 sq. ft.
$249,500Active3 beds 2 baths1,416 sq. ft.1855 Concho Ave, San Angelo, TX 76901
MLS# 130107Listed by: EXCELLE PROPERTIES - New
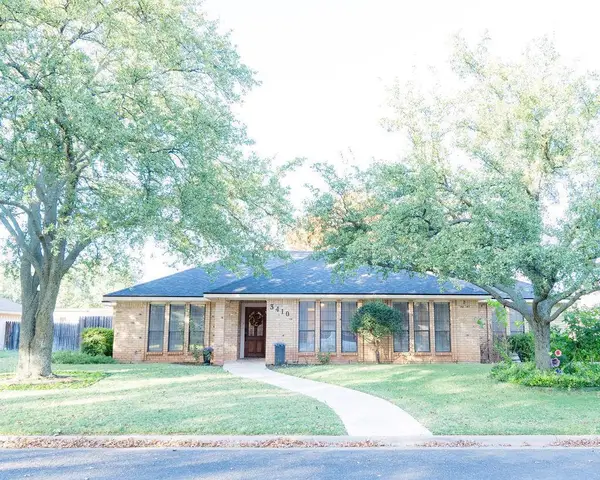 $445,000Active4 beds 3 baths2,431 sq. ft.
$445,000Active4 beds 3 baths2,431 sq. ft.3410 Clearview Dr, San Angelo, TX 76904
MLS# 130102Listed by: EXIT REALTY ADVANTAGE - New
 Listed by ERA$365,000Active-- beds -- baths1,845 sq. ft.
Listed by ERA$365,000Active-- beds -- baths1,845 sq. ft.1212 Roosevelt St, San Angelo, TX 76901
MLS# 130100Listed by: ERA NEWLIN & COMPANY
