1451 E 28th St, San Angelo, TX 76903
Local realty services provided by:ERA Newlin & Company
Listed by:mary ann cochran
Office:nanny land co.
MLS#:128708
Source:TX_SAAR
Price summary
- Price:$530,000
- Price per sq. ft.:$293.79
About this home
Country living within the city limits! This 34-acre property is fenced, private, and features a 3 bed/3 bath, 1,830 sq. ft. home with thoughtful updates. Enjoy luxury bamboo hardwood flooring, tile in wet areas, and an open-concept kitchen/living space with gas stove, pantry, ample counters, and a cozy wood-burning fireplace. Each bedroom offers large closets, and the spacious utility room doubles as an office or pet area. Relax on the wraparound porch at sunset. Recent upgrades include triple-pane windows (less than a year old) and a durable metal roof (2 years old). A 22x49 shop is partially enclosed/insulated, with an open side serving as an additional carport. The property offers both city water and a working well with multiple spigots and a livestock trough—perfect for gardening, ranching, or outdoor needs. A small battery station is also scheduled to be built, providing potential income. Endless opportunities await!
Contact an agent
Home facts
- Year built:1998
- Listing ID #:128708
- Added:40 day(s) ago
- Updated:September 27, 2025 at 02:44 PM
Rooms and interior
- Bedrooms:3
- Total bathrooms:3
- Full bathrooms:3
- Living area:1,804 sq. ft.
Heating and cooling
- Cooling:Central, Electric
- Heating:Central, Gas
Structure and exterior
- Roof:Metal
- Year built:1998
- Building area:1,804 sq. ft.
- Lot area:34.29 Acres
Schools
- High school:Lakeview
- Middle school:Lincoln
- Elementary school:Bradford
Utilities
- Water:Public, Well
- Sewer:On Site Facilities
Finances and disclosures
- Price:$530,000
- Price per sq. ft.:$293.79
New listings near 1451 E 28th St
- New
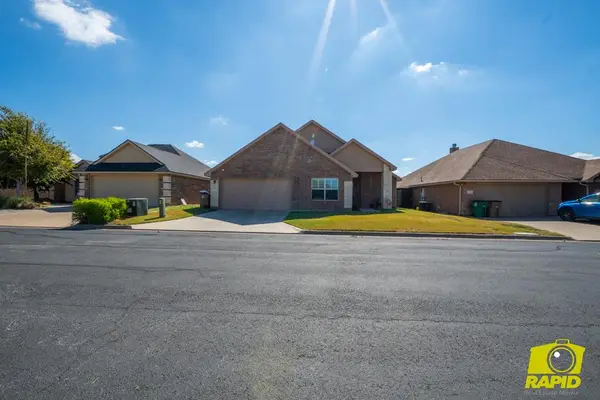 $375,000Active4 beds 2 baths1,886 sq. ft.
$375,000Active4 beds 2 baths1,886 sq. ft.3926 Margaret Lane, San Angelo, TX 76904
MLS# 129175Listed by: BENJAMIN BEAVER REAL ESTATE - New
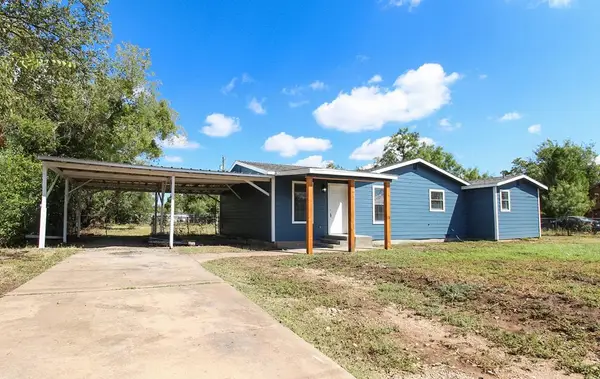 $193,000Active4 beds 2 baths1,430 sq. ft.
$193,000Active4 beds 2 baths1,430 sq. ft.612 E 37th St, San Angelo, TX 76903
MLS# 129174Listed by: EXP REALTY, LLC - New
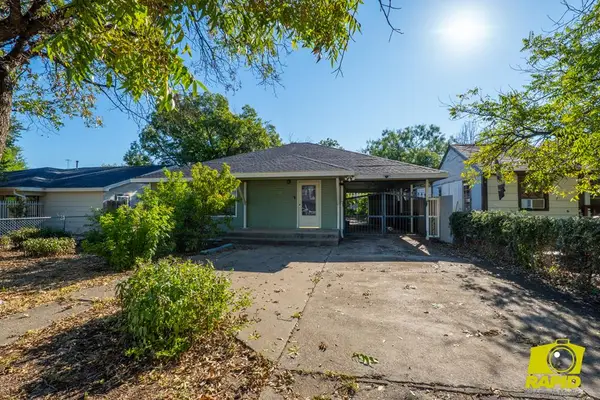 $185,000Active3 beds 2 baths1,353 sq. ft.
$185,000Active3 beds 2 baths1,353 sq. ft.12 Cloud St, San Angelo, TX 76905
MLS# 129169Listed by: ERA NEWLIN & COMPANY - New
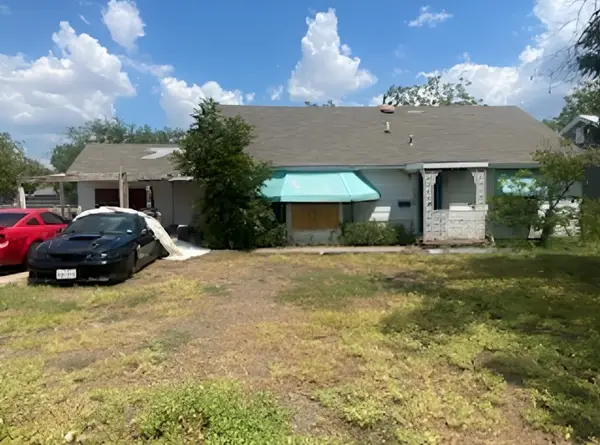 $75,000Active5 beds 3 baths1,794 sq. ft.
$75,000Active5 beds 3 baths1,794 sq. ft.216 N Bishop Street, San Angelo, TX 76901
MLS# 21070894Listed by: JOSEPH WALTER REALTY, LLC - New
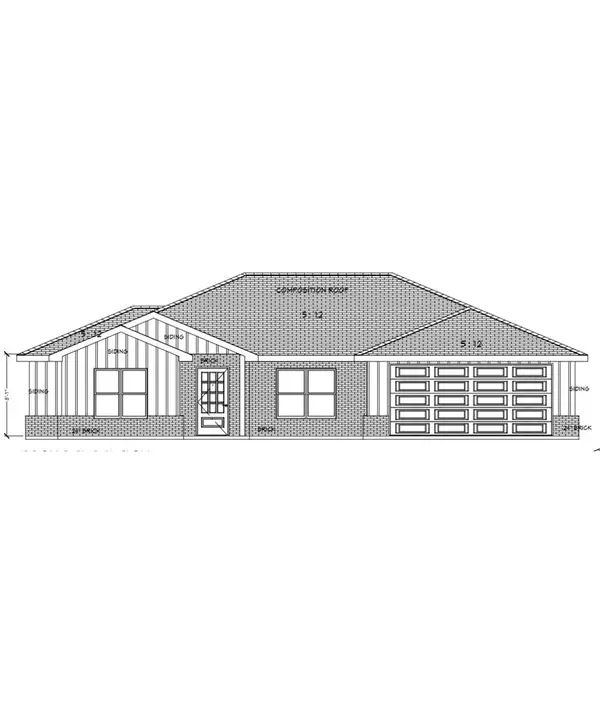 $320,000Active4 beds 2 baths1,733 sq. ft.
$320,000Active4 beds 2 baths1,733 sq. ft.1309 Johnny Lane, San Angelo, TX 76905
MLS# 129166Listed by: ERA NEWLIN & COMPANY - New
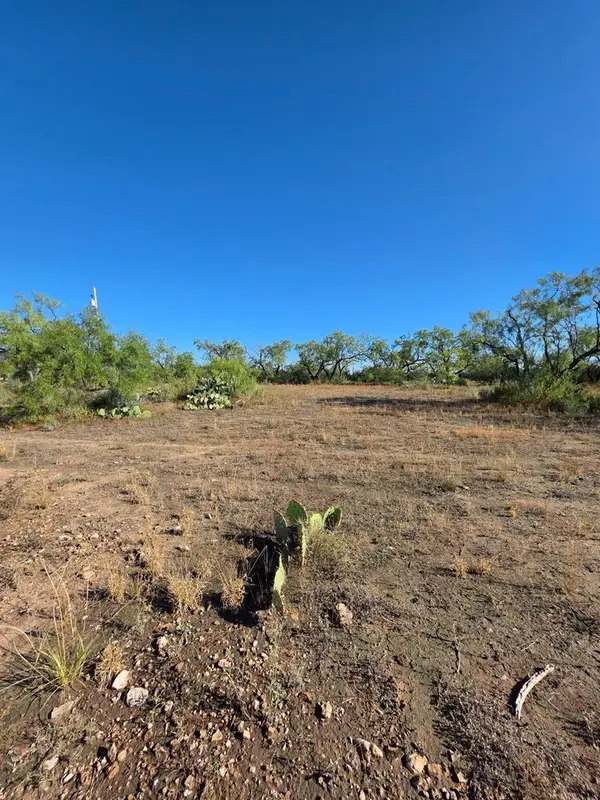 $89,000Active1.1 Acres
$89,000Active1.1 Acres424 N Montague Ave, San Angelo, TX 76905
MLS# 129164Listed by: ERA NEWLIN & COMPANY - New
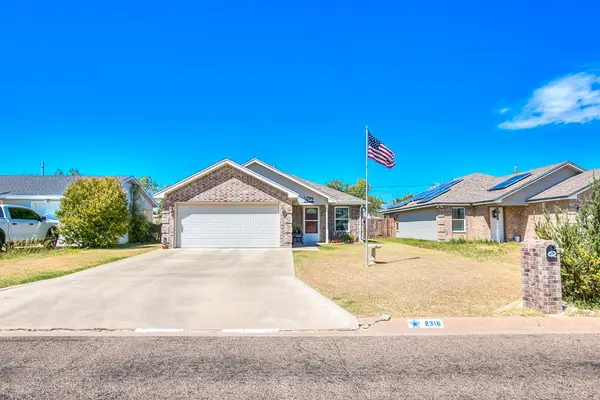 Listed by ERA$230,000Active3 beds 2 baths1,323 sq. ft.
Listed by ERA$230,000Active3 beds 2 baths1,323 sq. ft.2316 Juanita Ave, San Angelo, TX 76901
MLS# 129163Listed by: ERA NEWLIN & COMPANY - New
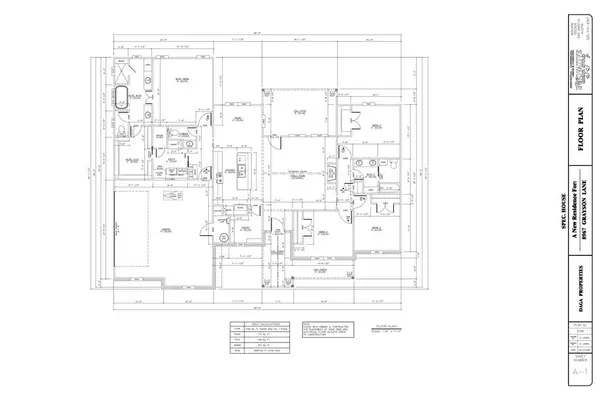 $515,000Active4 beds 3 baths2,106 sq. ft.
$515,000Active4 beds 3 baths2,106 sq. ft.8967 Grayson Lane, San Angelo, TX 76905
MLS# 129159Listed by: KELLER WILLIAMS SYNERGY - New
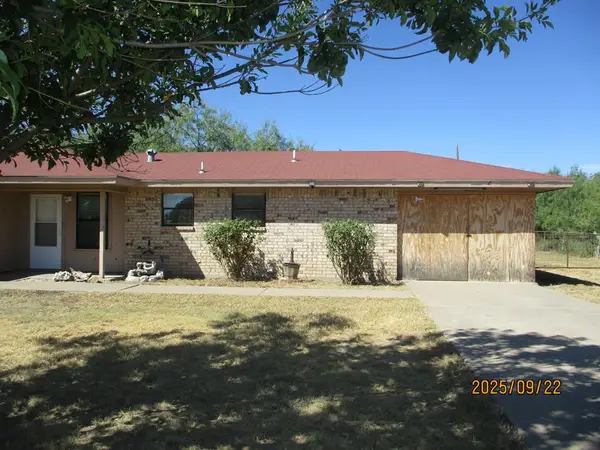 $189,000Active3 beds 2 baths1,088 sq. ft.
$189,000Active3 beds 2 baths1,088 sq. ft.10397 Cottontail Lane, San Angelo, TX 76903
MLS# 129156Listed by: BRUTON REAL ESTATE - New
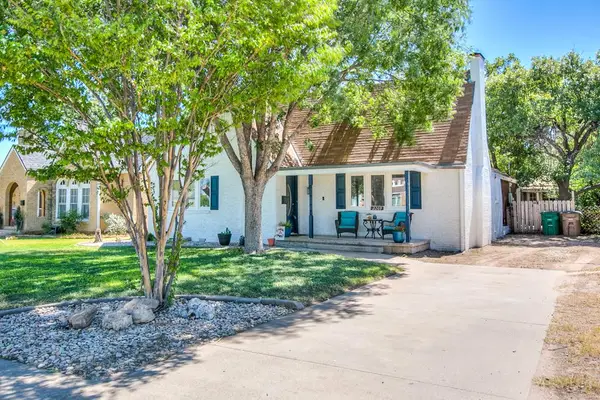 $279,900Active3 beds 2 baths2,121 sq. ft.
$279,900Active3 beds 2 baths2,121 sq. ft.2209 Waco St, San Angelo, TX 76901
MLS# 129152Listed by: ANGELO HOME TEAM
