1509 Whitney St, San Angelo, TX 76904
Local realty services provided by:ERA Newlin & Company
Listed by:yazmin gardea
Office:keller williams synergy
MLS#:128973
Source:TX_SAAR
Price summary
- Price:$1,550,000
- Price per sq. ft.:$381.87
- Monthly HOA dues:$14.58
About this home
Nestled on a private cul-de-sac in the prestigious Butler Farms, this stunning total of 4,060 sq. ft. home sits on more than an acre, offering the perfect balance of luxury and privacy. Featuring 4 bedrooms and 3 and a half bathrooms, three of them are giant master bedrooms. This modern masterpiece showcases custom cabinetry, an oversized laundry room, and a spa like wet room. The open concept design seamlessly connects the gourmet kitchen and spacious living areas, creating the ideal space for entertaining. Step outside to a resort style backyard complete with a covered outdoor kitchen and beautifully fenced yard for ultimate seclusion. Built with both style and versatility in mind, this home provides a blank canvas for any decor from sleek modern to timeless traditional. Enjoy the peace of country living with the convenience of city amenities. A rare opportunity to own in one of San Angelo's most sought after neighborhoods!
Contact an agent
Home facts
- Year built:2022
- Listing ID #:128973
- Added:46 day(s) ago
- Updated:October 25, 2025 at 02:54 PM
Rooms and interior
- Bedrooms:4
- Total bathrooms:4
- Full bathrooms:3
- Half bathrooms:1
- Living area:4,059 sq. ft.
Heating and cooling
- Cooling:Central, Electric
- Heating:Central, Electric
Structure and exterior
- Roof:Shingle
- Year built:2022
- Building area:4,059 sq. ft.
- Lot area:1.02 Acres
Schools
- High school:Central
- Middle school:Glenn
- Elementary school:Lamar
Utilities
- Water:Public
- Sewer:On Site Facilities
Finances and disclosures
- Price:$1,550,000
- Price per sq. ft.:$381.87
New listings near 1509 Whitney St
- New
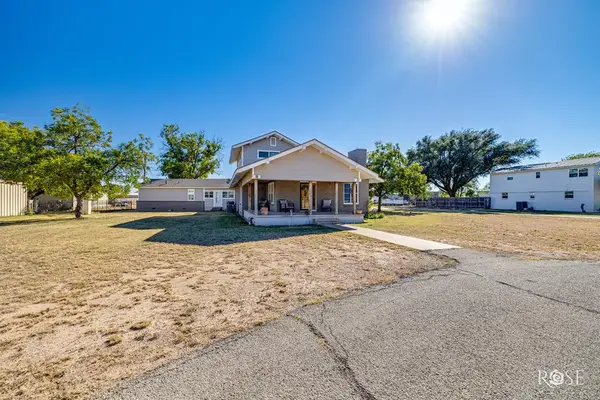 Listed by ERA$512,000Active4 beds 3 baths3,433 sq. ft.
Listed by ERA$512,000Active4 beds 3 baths3,433 sq. ft.4101 Mercedes St, San Angelo, TX 76901
MLS# 129533Listed by: ERA NEWLIN & COMPANY - New
 $365,000Active3 beds 2 baths1,722 sq. ft.
$365,000Active3 beds 2 baths1,722 sq. ft.3133 Cedarhill Dr, San Angelo, TX 76904
MLS# 129528Listed by: BENJAMIN BEAVER REAL ESTATE - New
 $165,000Active3 beds 2 baths1,746 sq. ft.
$165,000Active3 beds 2 baths1,746 sq. ft.7685 Chaparral Run Rd, San Angelo, TX 76903
MLS# 129529Listed by: CONCHO CAPITAL REAL ESTATE, LLC - New
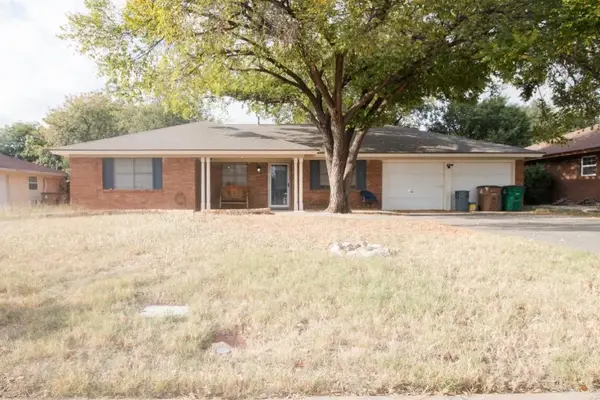 Listed by ERA$259,900Active4 beds 2 baths2,073 sq. ft.
Listed by ERA$259,900Active4 beds 2 baths2,073 sq. ft.3319 Tanglewood Dr, San Angelo, TX 76904
MLS# 129524Listed by: ERA NEWLIN & COMPANY - New
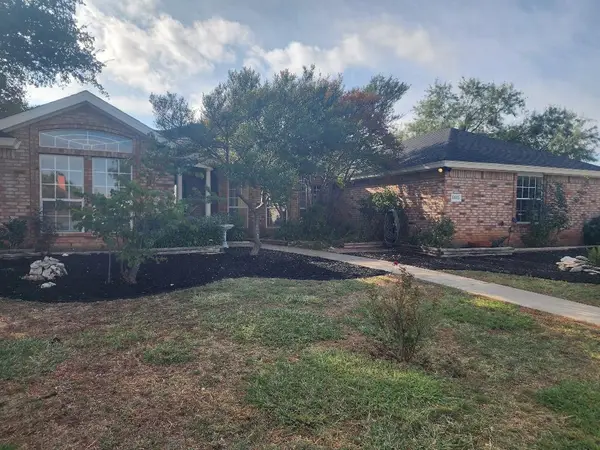 $365,000Active3 beds 2 baths1,922 sq. ft.
$365,000Active3 beds 2 baths1,922 sq. ft.6005 Sussex Place, San Angelo, TX 76901
MLS# 129527Listed by: ROCKY SPOONTS REAL ESTATE LLC - New
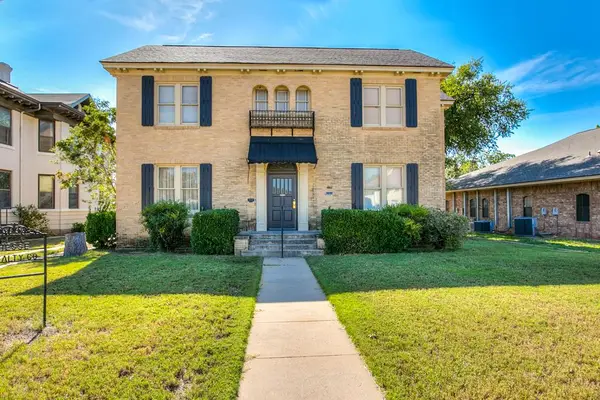 $320,000Active5 beds 3 baths3,228 sq. ft.
$320,000Active5 beds 3 baths3,228 sq. ft.427 W Twohig Ave, San Angelo, TX 76901
MLS# 129521Listed by: ERA NEWLIN & COMPANY - Open Sun, 2 to 4pmNew
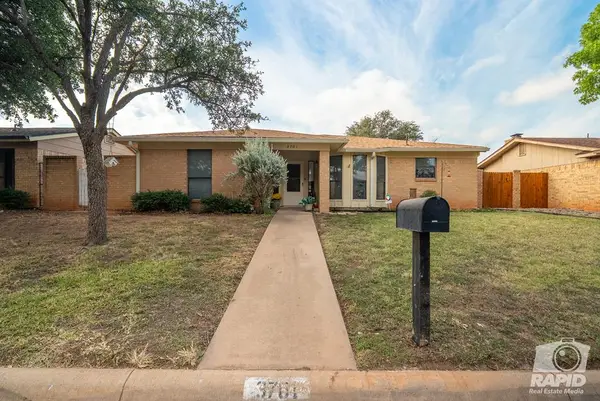 $240,000Active2 beds 2 baths1,866 sq. ft.
$240,000Active2 beds 2 baths1,866 sq. ft.3701 Driftwood Dr, San Angelo, TX 76904
MLS# 129522Listed by: ERA NEWLIN & COMPANY - New
 $425,000Active4 beds 3 baths2,704 sq. ft.
$425,000Active4 beds 3 baths2,704 sq. ft.415 S Park St, San Angelo, TX 76901
MLS# 129520Listed by: ERA NEWLIN & COMPANY - New
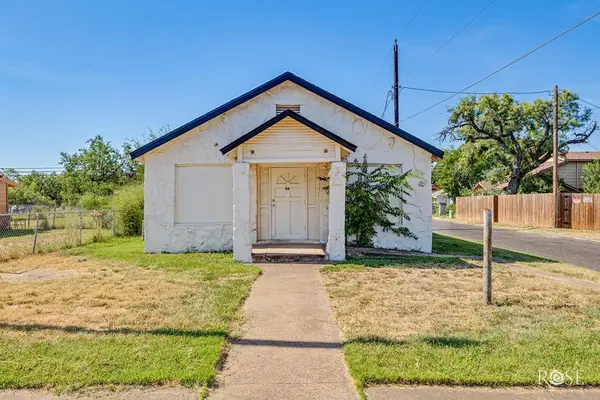 Listed by ERA$196,500Active-- beds -- baths1,872 sq. ft.
Listed by ERA$196,500Active-- beds -- baths1,872 sq. ft.1201 Koberlin St, San Angelo, TX 76903
MLS# 129519Listed by: ERA NEWLIN & COMPANY - New
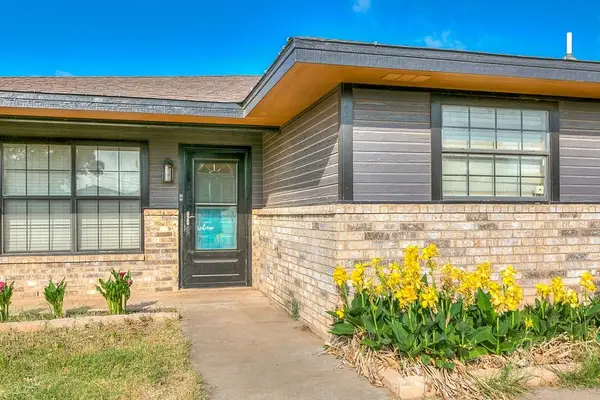 $178,500Active3 beds 2 baths1,216 sq. ft.
$178,500Active3 beds 2 baths1,216 sq. ft.3101 Grove Dr, San Angelo, TX 76903
MLS# 129518Listed by: RE/MAX HOME AND RANCH
