1603 Paseo De Vaca St, San Angelo, TX 76901
Local realty services provided by:ERA Newlin & Company
Listed by: the davis group
Office: era newlin & company
MLS#:128661
Source:TX_SAAR
Price summary
- Price:$849,000
- Price per sq. ft.:$292.86
About this home
Wow! $50k price reduction just in time for the holidays in your new home! Located on one of San Angelo's most coveted streets, this one-of-a-kind home by Clearview Custom Homes blends old-world charm with modern luxury. Bold exterior colors and rich textures draw you in, while cathedral ceilings with stained beams and a repurposed wood fireplace create a dramatic yet inviting space. The chef's kitchen features a hidden butler's pantry, Bertazzoni gas range, and double oven—perfect for entertaining. Nearly every room opens to a large covered patio, ideal for indoor-outdoor living. The primary suite is a true retreat with a wet room, soaking tub, double showers, and washer/dryer hookups in the spacious closet. A private en-suite bedroom, Jack-and-Jill bath connecting two bedrooms, large laundry, and stylish half bath complete the layout. Rarely does a home combine such character, craftsmanship, and location—don't miss your chance to own this stunning new build on Paseo De Vaca.
Contact an agent
Home facts
- Year built:2025
- Listing ID #:128661
- Added:188 day(s) ago
- Updated:February 18, 2026 at 01:59 AM
Rooms and interior
- Bedrooms:4
- Total bathrooms:4
- Full bathrooms:3
- Half bathrooms:1
- Living area:2,899 sq. ft.
Heating and cooling
- Cooling:Central, Electric
- Heating:Central, Gas
Structure and exterior
- Roof:Composition
- Year built:2025
- Building area:2,899 sq. ft.
Schools
- High school:Central
- Middle school:Glenn
- Elementary school:Santa Rita
Utilities
- Water:Public
- Sewer:Public Sewer
Finances and disclosures
- Price:$849,000
- Price per sq. ft.:$292.86
New listings near 1603 Paseo De Vaca St
- New
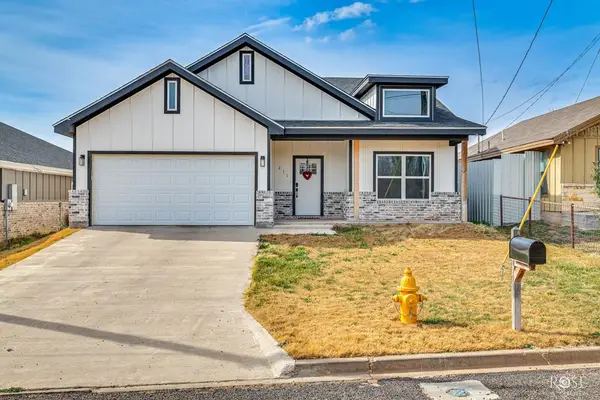 $307,400Active3 beds 2 baths1,641 sq. ft.
$307,400Active3 beds 2 baths1,641 sq. ft.211 S Buchanan St, San Angelo, TX 76903
MLS# 131677Listed by: BRUTON REAL ESTATE - New
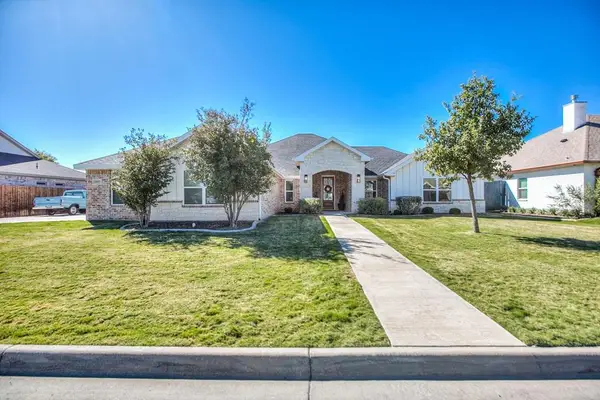 Listed by ERA$618,900Active4 beds 3 baths2,555 sq. ft.
Listed by ERA$618,900Active4 beds 3 baths2,555 sq. ft.1833 Castle Pines, San Angelo, TX 76904
MLS# 131679Listed by: ERA NEWLIN & COMPANY - New
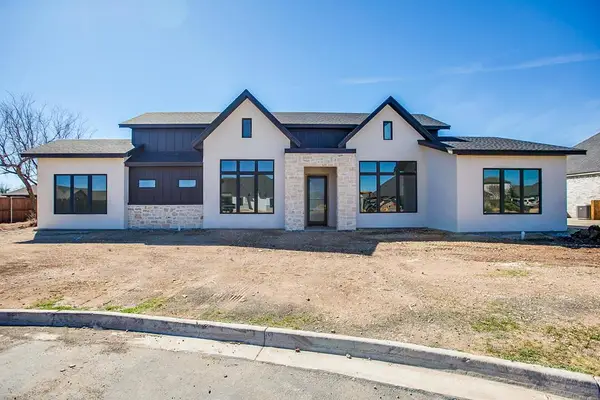 $715,900Active4 beds 4 baths2,756 sq. ft.
$715,900Active4 beds 4 baths2,756 sq. ft.1825 Castle Pines, San Angelo, TX 76903
MLS# 131680Listed by: PITCOCK PROPERTIES - New
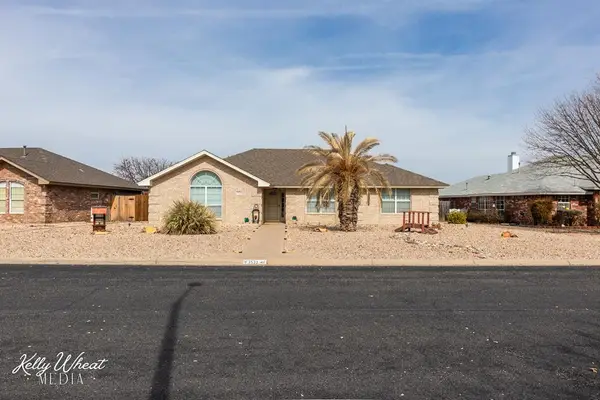 $329,900Active3 beds 2 baths1,866 sq. ft.
$329,900Active3 beds 2 baths1,866 sq. ft.3522 Clearview Dr, San Angelo, TX 76904
MLS# 131672Listed by: BERKSHIRE HATHAWAY HOME SERVICES, ADDRESSES REALTORS - New
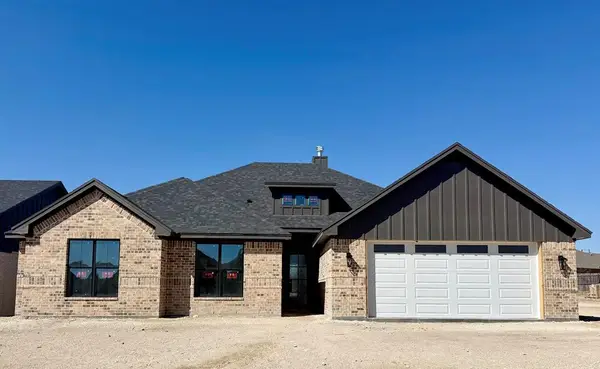 Listed by ERA$632,900Active4 beds 3 baths2,344 sq. ft.
Listed by ERA$632,900Active4 beds 3 baths2,344 sq. ft.5609 King Mill Circle, San Angelo, TX 76904
MLS# 131673Listed by: ERA NEWLIN & COMPANY - New
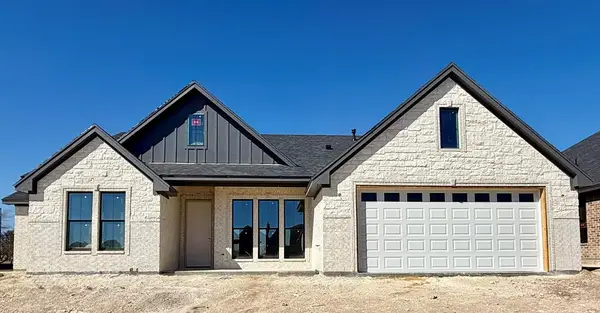 Listed by ERA$609,900Active4 beds 3 baths2,257 sq. ft.
Listed by ERA$609,900Active4 beds 3 baths2,257 sq. ft.5613 King Mill Circle, San Angelo, TX 76904
MLS# 131674Listed by: ERA NEWLIN & COMPANY - New
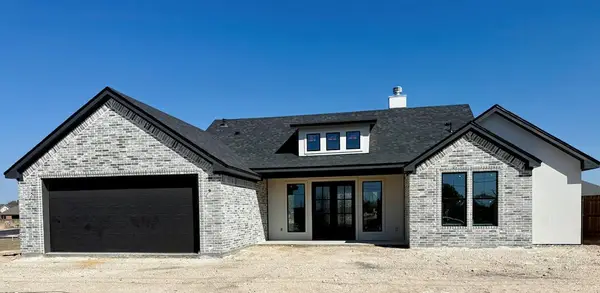 Listed by ERA$619,900Active4 beds 3 baths2,296 sq. ft.
Listed by ERA$619,900Active4 beds 3 baths2,296 sq. ft.1998 Beaty Rd, San Angelo, TX 76904
MLS# 131675Listed by: ERA NEWLIN & COMPANY - New
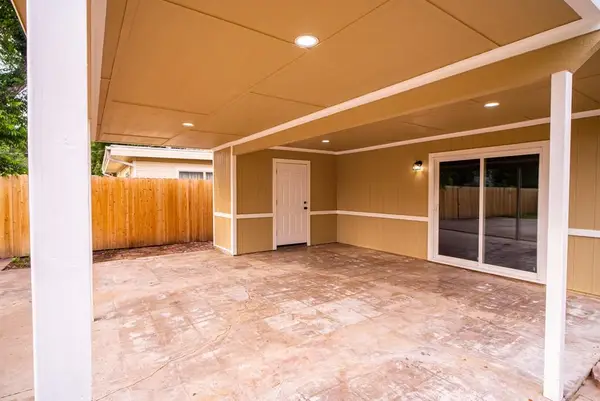 Listed by ERA$250,000Active3 beds 2 baths1,710 sq. ft.
Listed by ERA$250,000Active3 beds 2 baths1,710 sq. ft.1521 S Jackson St, San Angelo, TX 76904
MLS# 131668Listed by: ERA NEWLIN & COMPANY - New
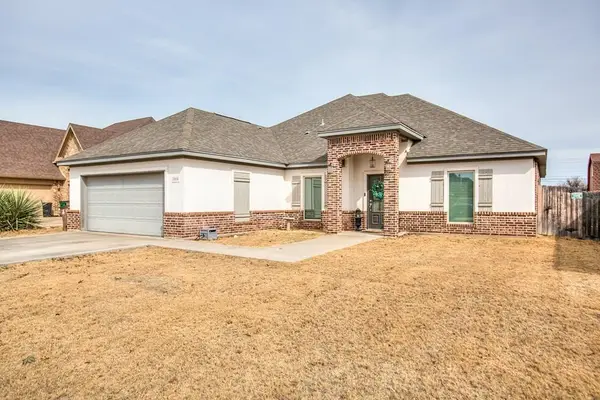 Listed by ERA$395,000Active3 beds 2 baths2,008 sq. ft.
Listed by ERA$395,000Active3 beds 2 baths2,008 sq. ft.3946 Caroline Lane, San Angelo, TX 76904
MLS# 131666Listed by: ERA NEWLIN & COMPANY - New
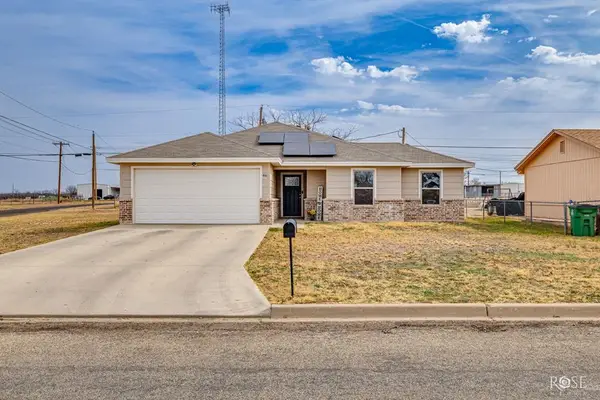 $245,000Active4 beds 2 baths1,350 sq. ft.
$245,000Active4 beds 2 baths1,350 sq. ft.46 Goodfellow Ave, San Angelo, TX 76905
MLS# 131661Listed by: COLDWELL BANKER LEGACY

