1713 Weston Rd, San Angelo, TX 76904
Local realty services provided by:ERA Newlin & Company
1713 Weston Rd,San Angelo, TX 76904
$489,900
- 3 Beds
- 3 Baths
- 2,390 sq. ft.
- Single family
- Pending
Listed by:lisa diebitsch
Office:berkshire hathaway home services, addresses realtors
MLS#:113696
Source:TX_SAAR
Price summary
- Price:$489,900
- Price per sq. ft.:$204.98
About this home
This immaculate, move in ready home will WOW your Buyers! There are so many special bonus features that make this a fantastic, one of a kind home! This 3 Br/2.5 bath is a gem and sparkles with owner's pride. Split bedroom arrangement w/ two dining areas and a very spacious open floor plan. The master bedroom also has a great office nook area for convenience. Need space...check out the oversized 3 car garage plus the exceptionally large driveway area perfect for parking trailers, boats and extra vehicles. There is a beautiful, fenced inground pool w/ half bath for great summertime fun! The privacy fence is 8 foot for maximum privacy & seclusion. Check out the AWESOME 528 sq ft. workshop that is heated and cooled with a Mitsubishi split unit. It's very spacious and has built in shelving all around & a half bath that is close and convenient to the pool area. The workshop could easily be converted to a mother-in-law suit! Don't miss this amazing home with ALL THE EXTRAS!
Contact an agent
Home facts
- Year built:2000
- Listing ID #:113696
- Added:832 day(s) ago
- Updated:July 25, 2023 at 06:13 PM
Rooms and interior
- Bedrooms:3
- Total bathrooms:3
- Full bathrooms:2
- Half bathrooms:1
- Living area:2,390 sq. ft.
Heating and cooling
- Cooling:Central, Electric
- Heating:Central, Gas
Structure and exterior
- Roof:Composition
- Year built:2000
- Building area:2,390 sq. ft.
- Lot area:0.44 Acres
Schools
- High school:Central
- Middle school:Lone Star
- Elementary school:Bonham
Utilities
- Water:Public
- Sewer:Public Sewer
Finances and disclosures
- Price:$489,900
- Price per sq. ft.:$204.98
New listings near 1713 Weston Rd
- New
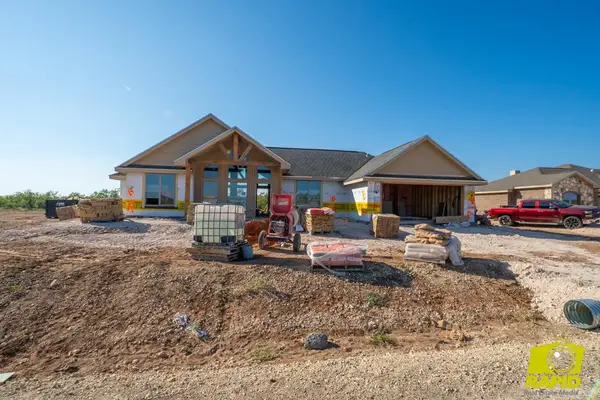 $321,900Active3 beds 2 baths1,629 sq. ft.
$321,900Active3 beds 2 baths1,629 sq. ft.9769 Jaguar Trail, San Angelo, TX 76901
MLS# 129414Listed by: BENJAMIN BEAVER REAL ESTATE - New
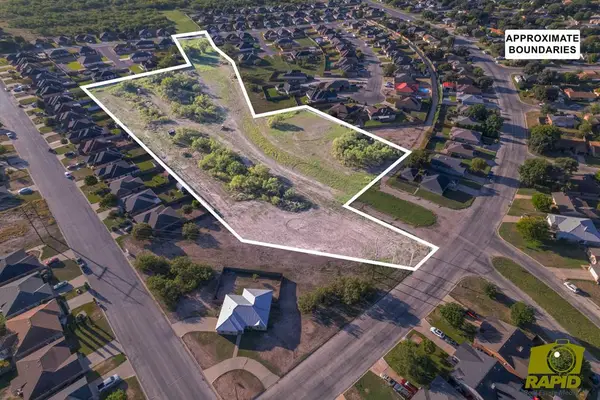 $90,000Active8 Acres
$90,000Active8 Acres000 Other, San Angelo, TX 76905
MLS# 129416Listed by: BENJAMIN BEAVER REAL ESTATE - New
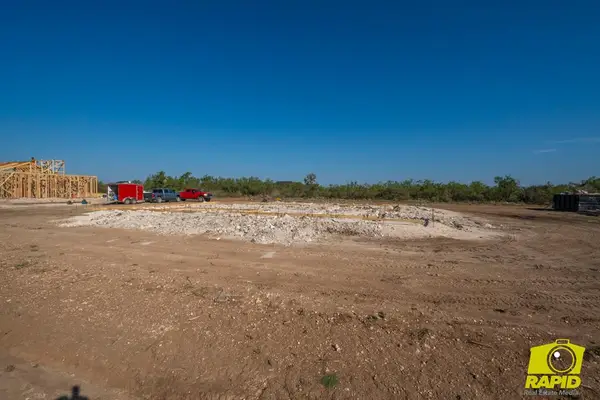 $337,900Active3 beds 2 baths1,685 sq. ft.
$337,900Active3 beds 2 baths1,685 sq. ft.9684 Jaguar Trail, San Angelo, TX 76901
MLS# 129411Listed by: BENJAMIN BEAVER REAL ESTATE - New
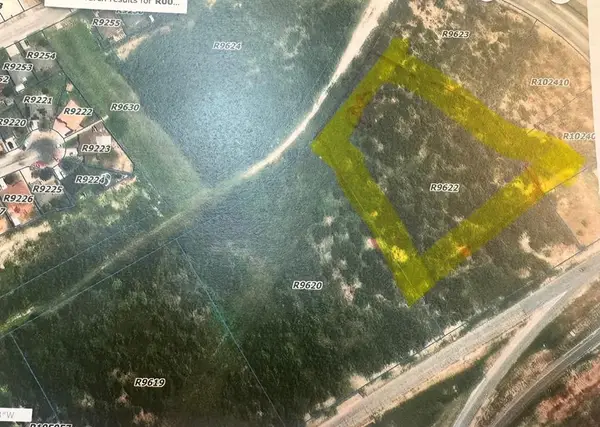 $325,000Active5 Acres
$325,000Active5 Acres2949 N Us Hwy 87 N, San Angelo, TX 76905
MLS# 129412Listed by: EXIT REALTY ADVANTAGE - New
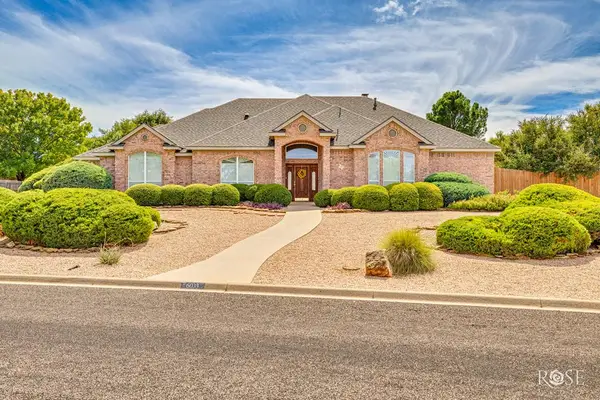 $585,000Active3 beds 3 baths2,938 sq. ft.
$585,000Active3 beds 3 baths2,938 sq. ft.6033 Kingsbridge Dr, San Angelo, TX 76901
MLS# 129413Listed by: EXP REALTY, LLC - New
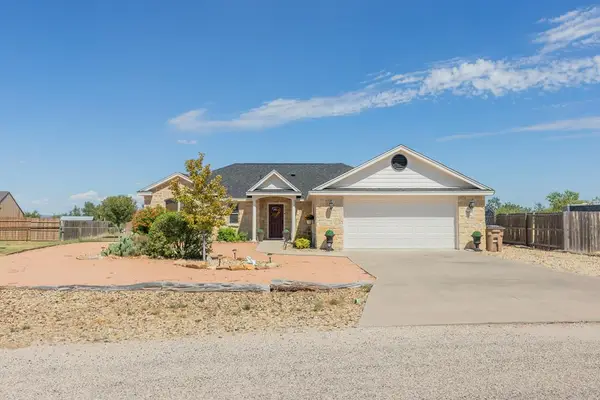 $340,000Active3 beds 2 baths1,553 sq. ft.
$340,000Active3 beds 2 baths1,553 sq. ft.7650 Elk Run, San Angelo, TX 76901
MLS# 129409Listed by: BERKSHIRE HATHAWAY HOME SERVICES, ADDRESSES REALTORS - New
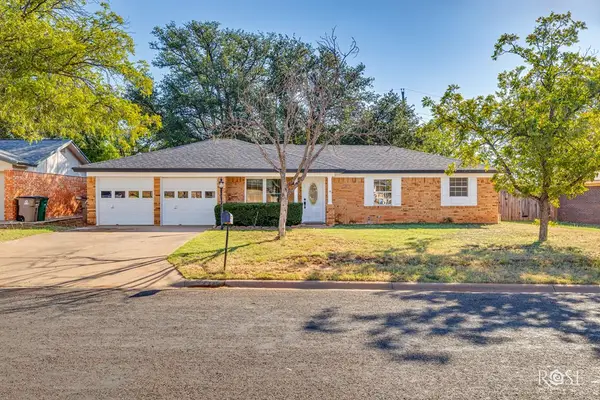 $235,000Active3 beds 2 baths1,336 sq. ft.
$235,000Active3 beds 2 baths1,336 sq. ft.206 Nottingham Trail, San Angelo, TX 76901
MLS# 129407Listed by: EXP REALTY, LLC - New
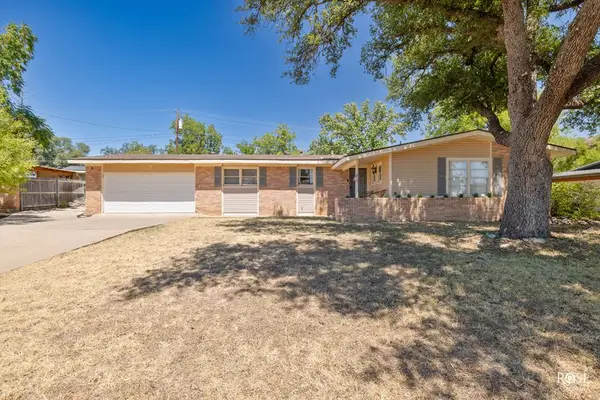 Listed by ERA$330,000Active3 beds 2 baths2,268 sq. ft.
Listed by ERA$330,000Active3 beds 2 baths2,268 sq. ft.2620 University Ave, San Angelo, TX 76904
MLS# 129408Listed by: ERA NEWLIN & COMPANY - New
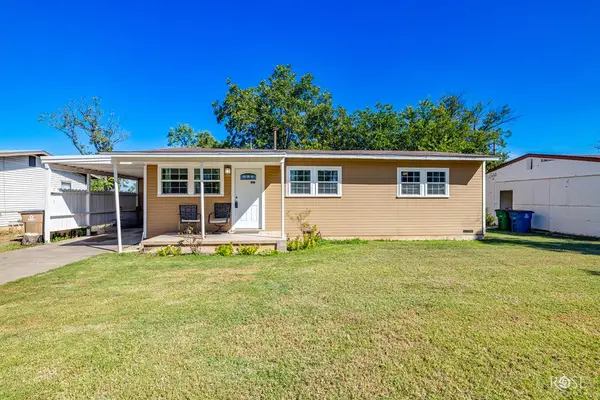 $145,000Active3 beds 1 baths1,026 sq. ft.
$145,000Active3 beds 1 baths1,026 sq. ft.1506 Mission Ave, San Angelo, TX 76905
MLS# 129405Listed by: EXP REALTY, LLC - New
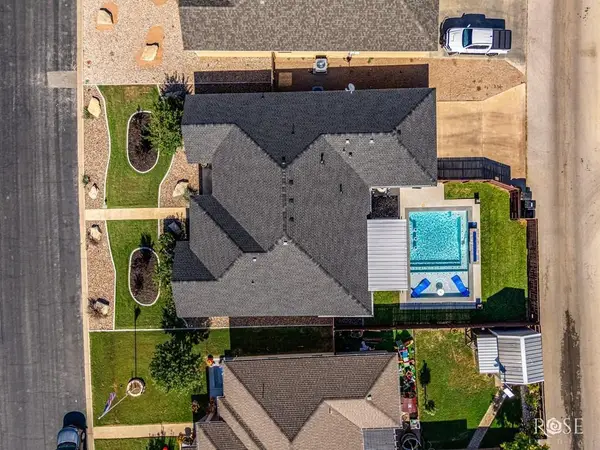 $459,900Active4 beds 2 baths2,120 sq. ft.
$459,900Active4 beds 2 baths2,120 sq. ft.4162 Kensington Creek, San Angelo, TX 76904
MLS# 129403Listed by: KELLER WILLIAMS SYNERGY
