- ERA
- Texas
- San Angelo
- 1733 Overhill Dr
1733 Overhill Dr, San Angelo, TX 76904
Local realty services provided by:ERA Newlin & Company
1733 Overhill Dr,San Angelo, TX 76904
$1,550,000
- 5 Beds
- 4 Baths
- 4,523 sq. ft.
- Single family
- Active
Listed by: the elite group llc.
Office: keller williams synergy
MLS#:128774
Source:TX_SAAR
Price summary
- Price:$1,550,000
- Price per sq. ft.:$342.69
- Monthly HOA dues:$20.83
About this home
This Tuscan resort-style home is located in a desirable private high end gated area in Bentwood Country Club. One story home completed in late 2020 offers superior comfort, is extremely energy efficient, and boasts architecture that seamlessly blends indoor and outdoor living style. The living room, dining room, and kitchen area all feature cathedral ceilings as well as surround sound opening up to a covered porch with tile floors throughout. The electric screens enclose the arched porch design, opened to an expansive backyard with lakeview and verdure. Large entertainment room with a full bathroom and access to the heated saltwater pool equipped with an electric enclosure that opens and closes for swimming year round in any weather. Bryant Evolution HVAC systems with 6 zones and an Energy Recovery Ventilator for fresh filtered air and a whole house Generator. Ask for the list of amenities this property offers. New price adjustment due to new appraisal for adjusted measurements.
Contact an agent
Home facts
- Year built:2019
- Listing ID #:128774
- Added:161 day(s) ago
- Updated:January 07, 2026 at 03:52 PM
Rooms and interior
- Bedrooms:5
- Total bathrooms:4
- Full bathrooms:4
- Living area:4,523 sq. ft.
Heating and cooling
- Cooling:Central, Electric, Gas
- Heating:Central, Electric, Gas
Structure and exterior
- Roof:Metal
- Year built:2019
- Building area:4,523 sq. ft.
Schools
- High school:Central
- Middle school:Glenn
- Elementary school:Lamar
Utilities
- Water:Public
- Sewer:Public Sewer
Finances and disclosures
- Price:$1,550,000
- Price per sq. ft.:$342.69
New listings near 1733 Overhill Dr
- New
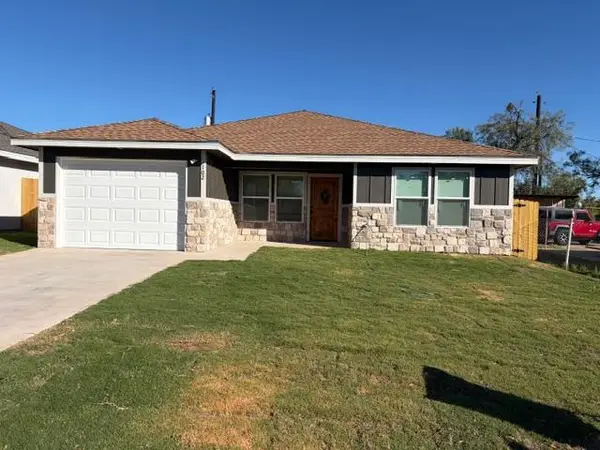 $207,900Active4 beds 2 baths1,297 sq. ft.
$207,900Active4 beds 2 baths1,297 sq. ft.102 W Ave S, San Angelo, TX 76901
MLS# 130479Listed by: SCOTT ALLISON REAL ESTATE - New
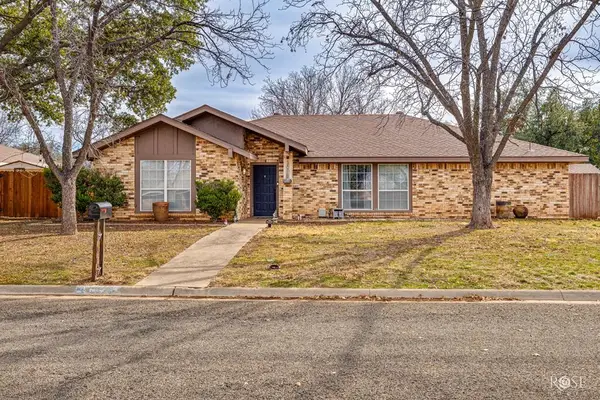 Listed by ERA$300,000Active4 beds 2 baths2,113 sq. ft.
Listed by ERA$300,000Active4 beds 2 baths2,113 sq. ft.3019 Sierra Dr, San Angelo, TX 76904
MLS# 130480Listed by: ERA NEWLIN & COMPANY - New
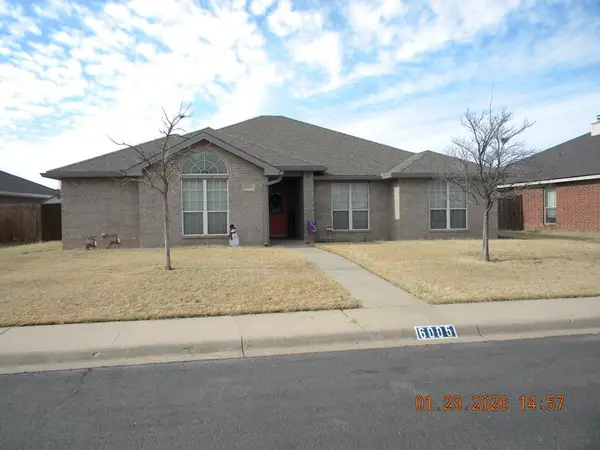 $330,000Active3 beds 2 baths1,840 sq. ft.
$330,000Active3 beds 2 baths1,840 sq. ft.6005 Carrizo St, San Angelo, TX 76904
MLS# 130478Listed by: BOLLINGER REAL ESTATE - New
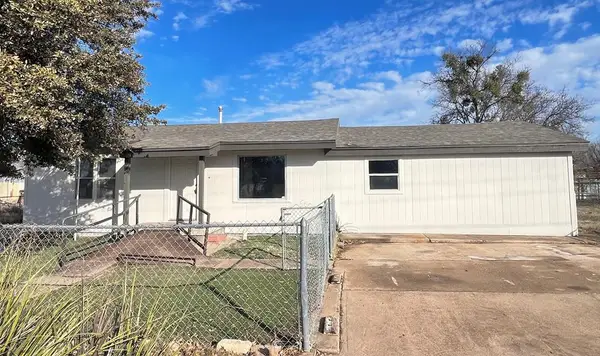 $219,900Active4 beds 2 baths2,544 sq. ft.
$219,900Active4 beds 2 baths2,544 sq. ft.2714 Blum St, San Angelo, TX 76903
MLS# 130477Listed by: EXP REALTY, LLC - New
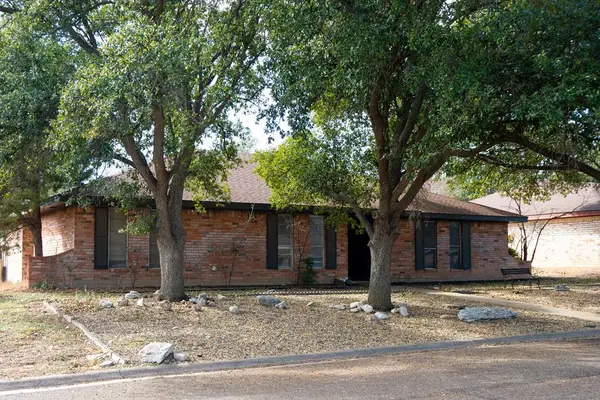 Listed by ERA$279,000Active3 beds -- baths2,355 sq. ft.
Listed by ERA$279,000Active3 beds -- baths2,355 sq. ft.3205 Sierra Dr, San Angelo, TX 76904
MLS# 130475Listed by: ERA NEWLIN & COMPANY - Open Sun, 2 to 4pmNew
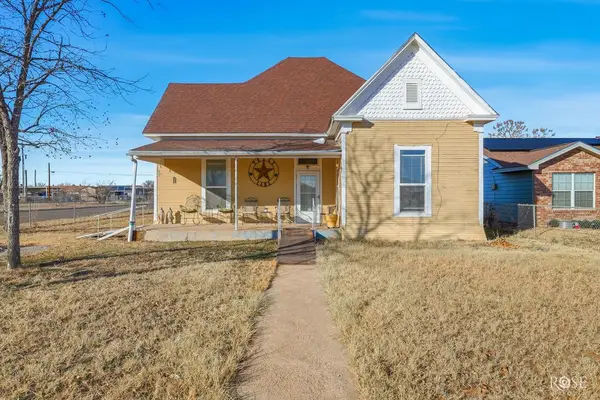 $135,000Active3 beds 1 baths1,390 sq. ft.
$135,000Active3 beds 1 baths1,390 sq. ft.1502 Mayse St, San Angelo, TX 76903
MLS# 130472Listed by: KELLER WILLIAMS SYNERGY - New
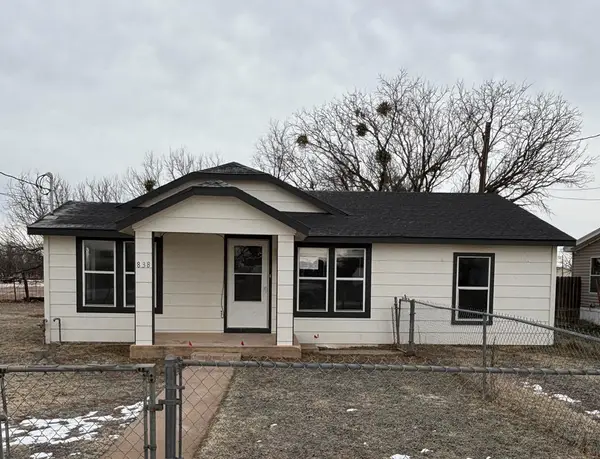 $163,000Active3 beds 2 baths1,408 sq. ft.
$163,000Active3 beds 2 baths1,408 sq. ft.838 Cactus Lane, San Angelo, TX 76903
MLS# 130468Listed by: SCOTT ALLISON REAL ESTATE - New
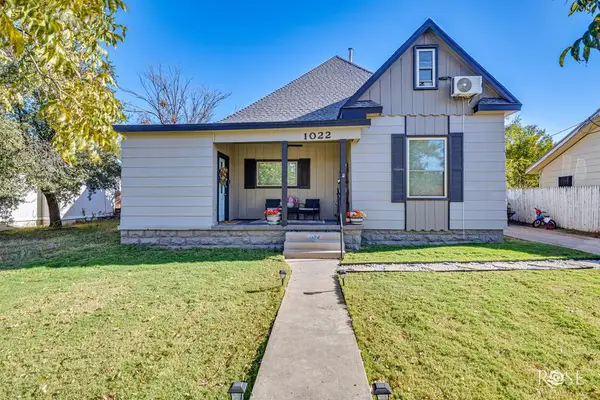 $265,000Active4 beds 2 baths1,997 sq. ft.
$265,000Active4 beds 2 baths1,997 sq. ft.1022 N Jefferson St, San Angelo, TX 76901
MLS# 130467Listed by: ERA NEWLIN & COMPANY - New
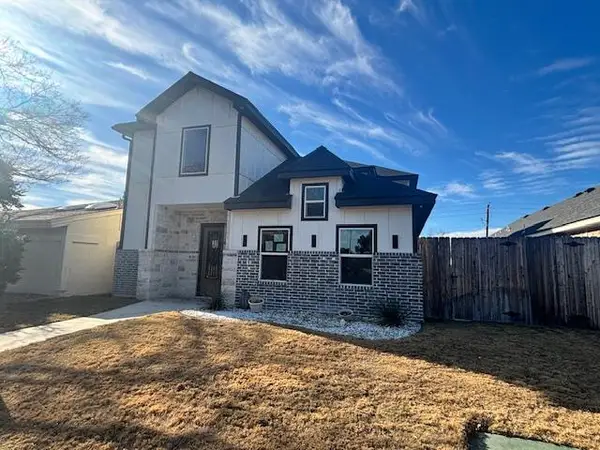 $455,000Active4 beds 3 baths2,488 sq. ft.
$455,000Active4 beds 3 baths2,488 sq. ft.2074 Augusta Dr, San Angelo, TX 76904
MLS# 130463Listed by: ADVANTAGE REALTY - New
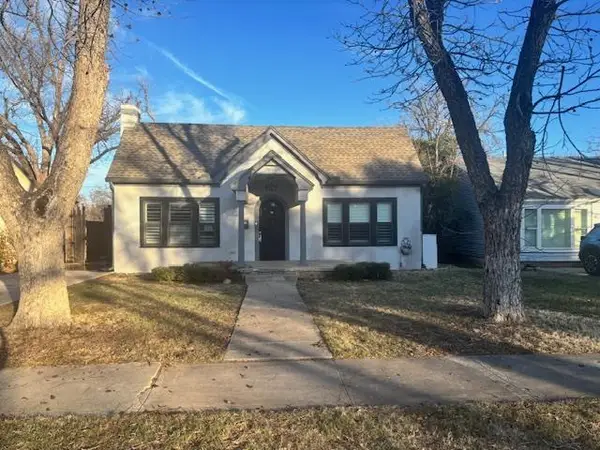 $240,000Active3 beds 2 baths1,554 sq. ft.
$240,000Active3 beds 2 baths1,554 sq. ft.1516 Shafter St, San Angelo, TX 76901
MLS# 130464Listed by: ADVANTAGE REALTY

