2146 Valleyview Dr, San Angelo, TX 76904
Local realty services provided by:ERA Newlin & Company
Listed by:
- the lafreta white groupera newlin & company
MLS#:114041
Source:TX_SAAR
Price summary
- Price:$418,000
- Price per sq. ft.:$193.07
About this home
Nestled in the Bentwood Country Club, a remarkable 4 bedroom, 2-bath home beckons you with its open concept floor plan, graceful wood look tile floors, and a living room ceiling that will enchant all who enter with timeless charm. The master suite is a sanctuary of space with a generous closet catering to storage needs. The 4th bedroom, now a music room, showcases the versatility this property affords, inviting you to unleash your creativity. Ease & comfort are at your command with the energy efficient Carrier 3 zone HVAC unit, complete with a remote app & humidity control. Spray foam insulation embraces sustainability during changing seasons. The living area is the heart of cherished moments with an Austin Stone fireplace & home theatre surround sound. The back yard unveils a personal haven with a fire pit, Pergola, and a handyman's storage bldg. *With a full price contract, Seller will leave golf cart with the property. Schedule a viewing & secure the home where dreams come to life.
Contact an agent
Home facts
- Year built:2014
- Listing ID #:114041
- Added:799 day(s) ago
- Updated:December 31, 2024 at 07:51 AM
Rooms and interior
- Bedrooms:4
- Total bathrooms:2
- Full bathrooms:2
- Living area:2,165 sq. ft.
Heating and cooling
- Cooling:Central, Electric
- Heating:Central, Gas
Structure and exterior
- Roof:Composition
- Year built:2014
- Building area:2,165 sq. ft.
- Lot area:0.21 Acres
Schools
- High school:Central
- Middle school:Glenn
- Elementary school:Lamar
Utilities
- Water:Public
- Sewer:Public Sewer
Finances and disclosures
- Price:$418,000
- Price per sq. ft.:$193.07
New listings near 2146 Valleyview Dr
- New
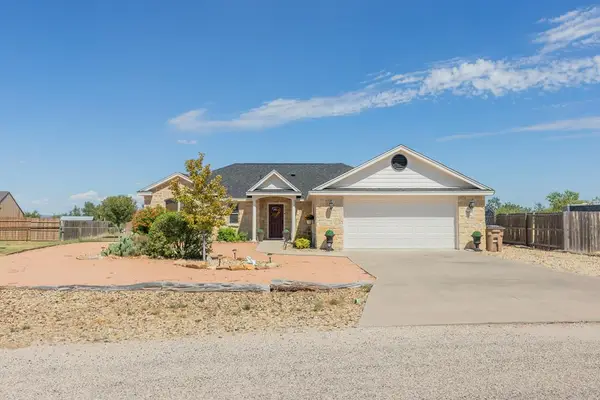 $340,000Active3 beds 2 baths1,553 sq. ft.
$340,000Active3 beds 2 baths1,553 sq. ft.7650 Elk Run, San Angelo, TX 76901
MLS# 129409Listed by: BERKSHIRE HATHAWAY HOME SERVICES, ADDRESSES REALTORS - New
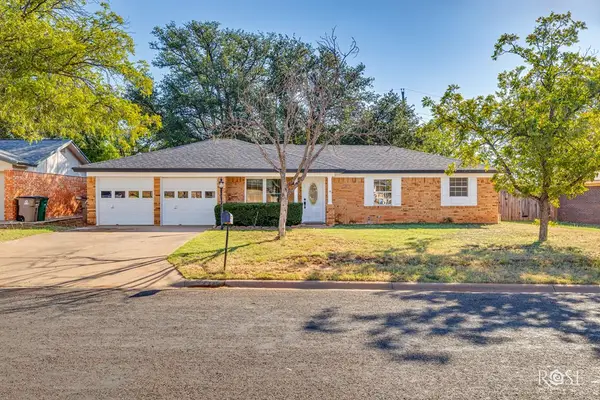 $235,000Active3 beds 2 baths1,336 sq. ft.
$235,000Active3 beds 2 baths1,336 sq. ft.206 Nottingham Trail, San Angelo, TX 76901
MLS# 129407Listed by: EXP REALTY, LLC - New
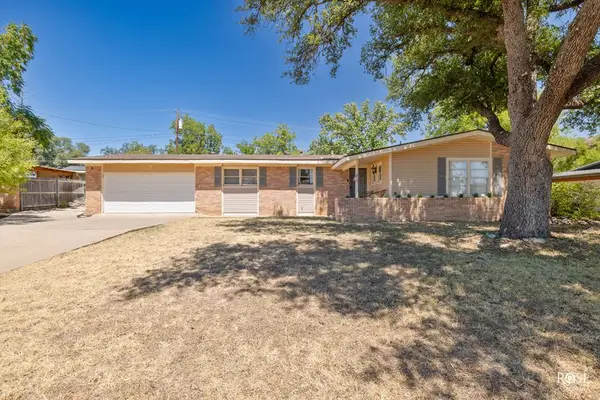 Listed by ERA$330,000Active3 beds 2 baths2,268 sq. ft.
Listed by ERA$330,000Active3 beds 2 baths2,268 sq. ft.2620 University Ave, San Angelo, TX 76904
MLS# 129408Listed by: ERA NEWLIN & COMPANY - New
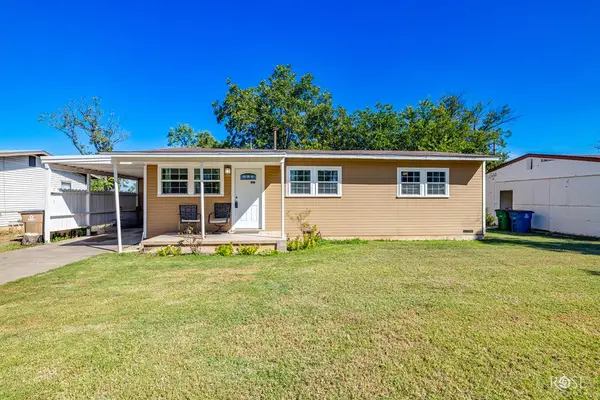 $145,000Active3 beds 1 baths1,026 sq. ft.
$145,000Active3 beds 1 baths1,026 sq. ft.1506 Mission Ave, San Angelo, TX 76905
MLS# 129405Listed by: EXP REALTY, LLC - New
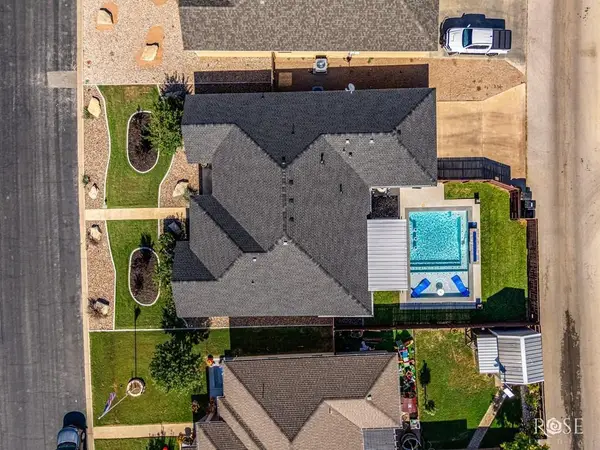 $459,900Active4 beds 2 baths2,120 sq. ft.
$459,900Active4 beds 2 baths2,120 sq. ft.4162 Kensington Creek, San Angelo, TX 76904
MLS# 129403Listed by: KELLER WILLIAMS SYNERGY - New
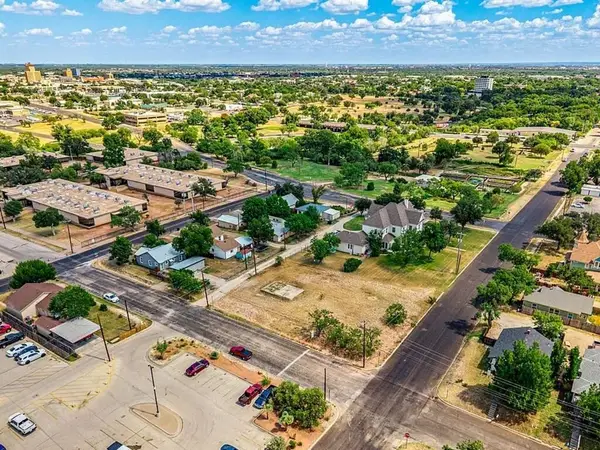 $9,999Active0.16 Acres
$9,999Active0.16 Acres0 N Railroad Avenue, San Angelo, TX 76903
MLS# 21087445Listed by: KAREN DAVIS PROPERTIES - New
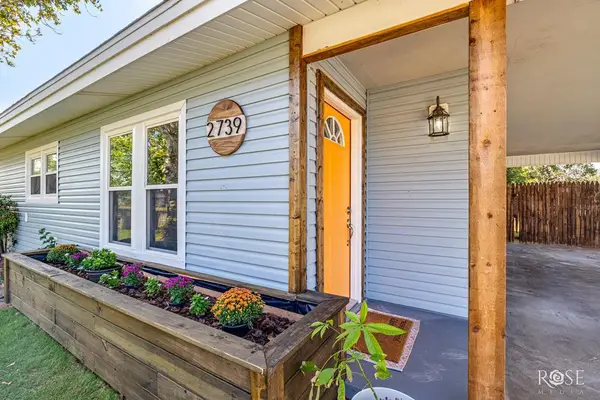 $215,000Active3 beds 1 baths1,327 sq. ft.
$215,000Active3 beds 1 baths1,327 sq. ft.2739 Notre Dame Ave, San Angelo, TX 76904
MLS# 129402Listed by: ERA NEWLIN & COMPANY - New
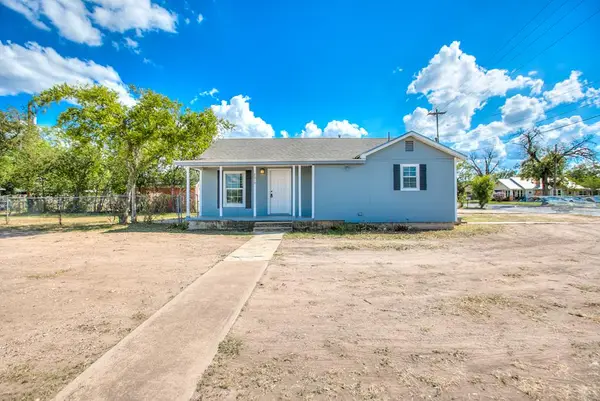 $127,500Active2 beds 1 baths1,008 sq. ft.
$127,500Active2 beds 1 baths1,008 sq. ft.2019 Freeland Ave, San Angelo, TX 76901
MLS# 129399Listed by: ERA NEWLIN & COMPANY - New
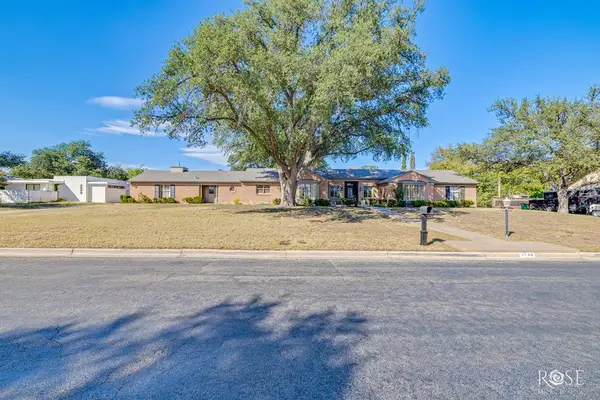 $525,000Active4 beds 3 baths3,688 sq. ft.
$525,000Active4 beds 3 baths3,688 sq. ft.2634 Oxford Ave, San Angelo, TX 76904
MLS# 129400Listed by: ERA NEWLIN & COMPANY - New
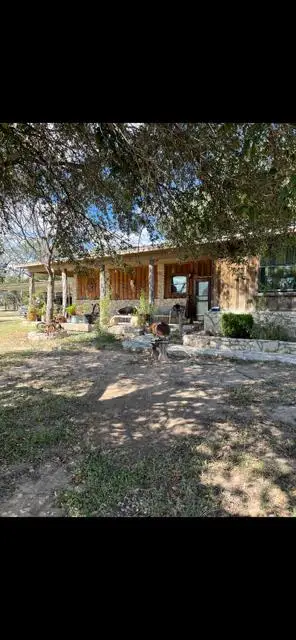 $650,000Active3 beds 2 baths2,060 sq. ft.
$650,000Active3 beds 2 baths2,060 sq. ft.12237 Dove Creek Lane West, San Angelo, TX 76904
MLS# 129396Listed by: SAN ANGELO REAL ESTATE
