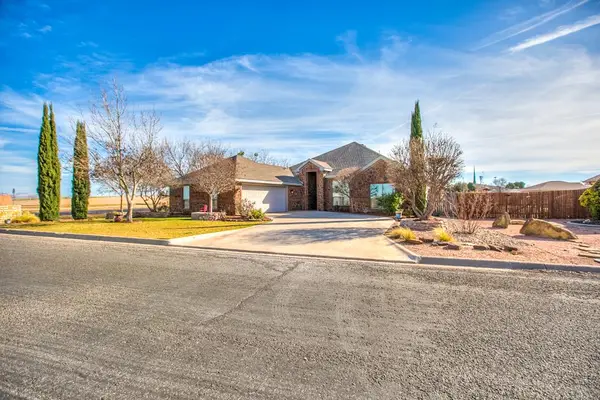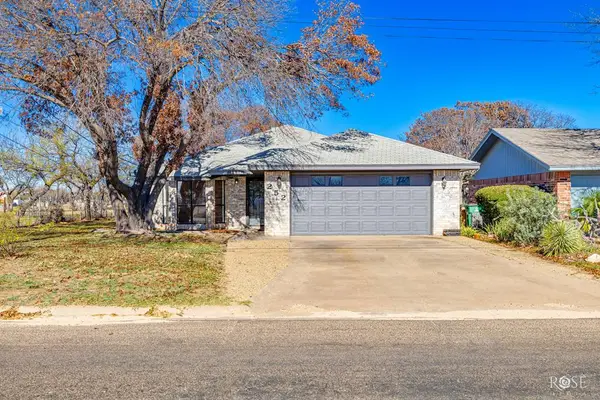248 Edinburgh Rd, San Angelo, TX 76901
Local realty services provided by:ERA Newlin & Company
Listed by: todd cauthorn
Office: scott allison real estate
MLS#:128328
Source:TX_SAAR
Price summary
- Price:$595,000
- Price per sq. ft.:$179.38
About this home
Welcome to this stunning 5-bedroom, 2.5-bathroom masterpiece nestled on over an acre of land in Highland Range. Offering the perfect combination of rustic charm and modern luxury, this home is designed to bring comfort, style, and functionality to your daily life while keeping you close to town. This beautiful property offers unmatched versatility with two living areas sharing a common fireplace and two laundry areas. The large kitchen is perfect for those who love to entertain, with an expansive middle island and ample counter space. Whether cooking for a crowd or enjoying a quiet meal, this kitchen is the heart of the home. The bathrooms have been recently remodeled and showcase the home's rustic elegance with cowhide-framed mirrors and western tile accents. Step outside into your own backyard retreat, complete with an in-ground pool that has a newly installed vinyl liner. This peaceful outdoor space is ideal for relaxing or hosting gatherings in your own private slice of paradise.
Contact an agent
Home facts
- Year built:1988
- Listing ID #:128328
- Added:175 day(s) ago
- Updated:January 07, 2026 at 03:52 PM
Rooms and interior
- Bedrooms:5
- Total bathrooms:3
- Full bathrooms:2
- Half bathrooms:1
- Living area:3,317 sq. ft.
Heating and cooling
- Cooling:Central, Electric
- Heating:Central, Electric
Structure and exterior
- Roof:Composition
- Year built:1988
- Building area:3,317 sq. ft.
- Lot area:1.17 Acres
Schools
- High school:Central
- Middle school:Lone Star
- Elementary school:Bonham
Utilities
- Water:Rural Water District
- Sewer:On Site Facilities
Finances and disclosures
- Price:$595,000
- Price per sq. ft.:$179.38
New listings near 248 Edinburgh Rd
- New
 $279,000Active3 beds 2 baths2,231 sq. ft.
$279,000Active3 beds 2 baths2,231 sq. ft.314 N Adams Ave, San Angelo, TX 76901
MLS# 130208Listed by: BENJAMIN BEAVER REAL ESTATE - New
 Listed by ERA$550,000Active3 beds 3 baths2,590 sq. ft.
Listed by ERA$550,000Active3 beds 3 baths2,590 sq. ft.1205 St Andrews Rd, San Angelo, TX 76904
MLS# 130207Listed by: ERA NEWLIN & COMPANY - New
 $310,000Active3 beds 1 baths1,383 sq. ft.
$310,000Active3 beds 1 baths1,383 sq. ft.1528 S Park St, San Angelo, TX 76901
MLS# 130205Listed by: ERA NEWLIN & COMPANY - New
 $319,999Active3 beds 2 baths1,994 sq. ft.
$319,999Active3 beds 2 baths1,994 sq. ft.110 N Washington St, San Angelo, TX 76901
MLS# 130202Listed by: KELLER WILLIAMS SYNERGY - New
 $239,900Active3 beds 2 baths1,392 sq. ft.
$239,900Active3 beds 2 baths1,392 sq. ft.1317 N Garfield St, San Angelo, TX 76901
MLS# 130198Listed by: SCOTT ALLISON REAL ESTATE - New
 $45,000Active3 beds -- baths1,060 sq. ft.
$45,000Active3 beds -- baths1,060 sq. ft.625,621 Powell St, San Angelo, TX 76903
MLS# 130199Listed by: DRENNAN REAL ESTATE GROUP - Open Sun, 2 to 4pmNew
 $400,000Active3 beds 3 baths2,738 sq. ft.
$400,000Active3 beds 3 baths2,738 sq. ft.5434 Briarwood Circle, San Angelo, TX 76903
MLS# 130201Listed by: COLDWELL BANKER LEGACY - New
 $559,000Active4 beds 2 baths2,385 sq. ft.
$559,000Active4 beds 2 baths2,385 sq. ft.1201 S Crossings Court, San Angelo, TX 76904
MLS# 130194Listed by: SCOTT ALLISON REAL ESTATE - New
 $200,000Active3 beds 2 baths1,258 sq. ft.
$200,000Active3 beds 2 baths1,258 sq. ft.713 E 46th St, San Angelo, TX 76903
MLS# 130197Listed by: KELLER WILLIAMS SYNERGY - New
 $239,000Active3 beds 2 baths1,499 sq. ft.
$239,000Active3 beds 2 baths1,499 sq. ft.252 E 43rd St, San Angelo, TX 76903
MLS# 130189Listed by: KELLER WILLIAMS SYNERGY
