2502 Lindenwood Dr, San Angelo, TX 76904
Local realty services provided by:ERA Newlin & Company
Listed by:
- Ethan West(325) 763 - 8889ERA Newlin & Company
MLS#:128679
Source:TX_SAAR
Price summary
- Price:$282,500
- Price per sq. ft.:$132.75
- Monthly HOA dues:$17.92
About this home
Conveniently located! This low maintenance, wonderfully remodeled Parkview Lake waterfront townhome is ready for its new owner! This 3bed 2.5 bath townhome has all new plumbing, updated wood-look tile, and an updated master bath. The primary bathroom is downstairs and is enormous! The living room and kitchen all have windows that let in an abundance of light with views of Parkview Lake. The other two bedrooms are upstairs and share a very large common area and provide ample space for guests or entertaining. 2 fireplaces, 1 downstairs and 1 upstairs, and covered patio make this home comfortable no matter the weather. HOA covers water, sewer, trash, grounds maintenance and access to clubhouse and pool. Come, take a look, and claim your front row seat to some beautiful West Texas sunsets as you sit by the tranquil water of Parkview Lake.
Contact an agent
Home facts
- Year built:1973
- Listing ID #:128679
- Added:309 day(s) ago
- Updated:November 25, 2025 at 03:37 PM
Rooms and interior
- Bedrooms:3
- Total bathrooms:3
- Full bathrooms:2
- Half bathrooms:1
- Living area:2,128 sq. ft.
Heating and cooling
- Cooling:Central, Electric
- Heating:Central, Electric
Structure and exterior
- Roof:Composition, Rolled/Hot Mop
- Year built:1973
- Building area:2,128 sq. ft.
Schools
- High school:Central
- Middle school:Glenn
- Elementary school:Bowie
Utilities
- Water:Public
- Sewer:Public Sewer
Finances and disclosures
- Price:$282,500
- Price per sq. ft.:$132.75
New listings near 2502 Lindenwood Dr
- New
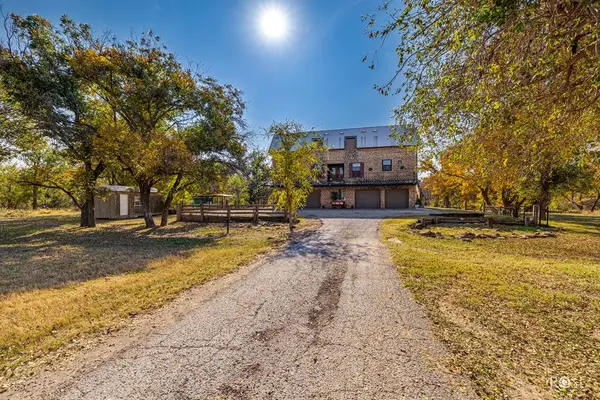 $860,000Active4 beds 4 baths3,600 sq. ft.
$860,000Active4 beds 4 baths3,600 sq. ft.5599 Fm 380, San Angelo, TX 76905
MLS# 129891Listed by: DRENNAN REAL ESTATE GROUP - New
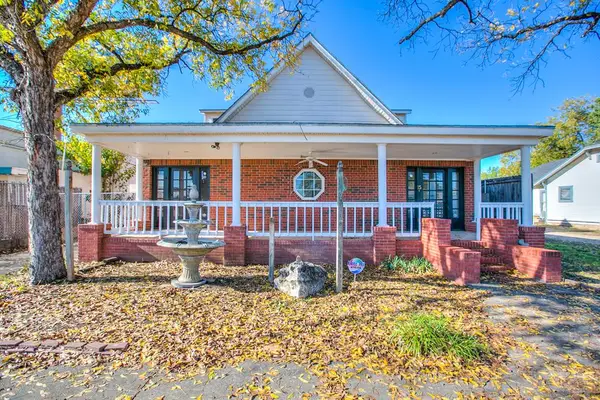 $175,000Active3 beds 3 baths2,504 sq. ft.
$175,000Active3 beds 3 baths2,504 sq. ft.15 S Jackson St, San Angelo, TX 76901
MLS# 129884Listed by: TERI JACKSON, REALTORS - New
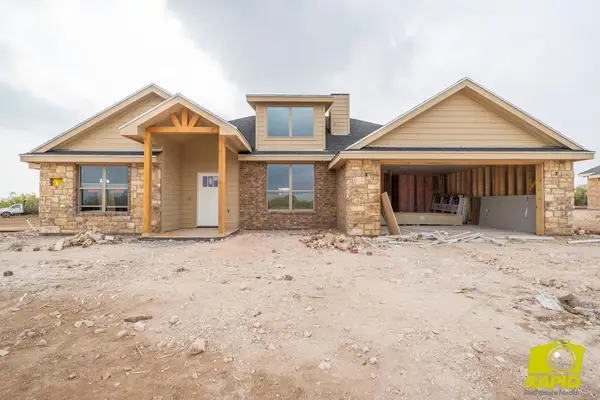 $325,900Active4 beds 2 baths1,647 sq. ft.
$325,900Active4 beds 2 baths1,647 sq. ft.9751 Jaguar Trail, San Angelo, TX 76901
MLS# 129882Listed by: BENJAMIN BEAVER REAL ESTATE - New
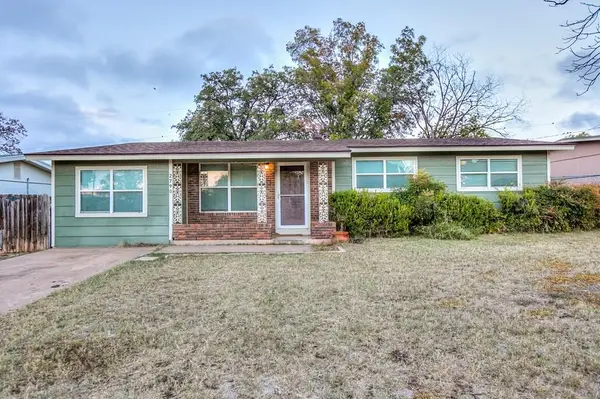 $187,500Active3 beds 1 baths1,309 sq. ft.
$187,500Active3 beds 1 baths1,309 sq. ft.2790 Oxford Ave, San Angelo, TX 76904
MLS# 129883Listed by: SCOTT ALLISON REAL ESTATE - New
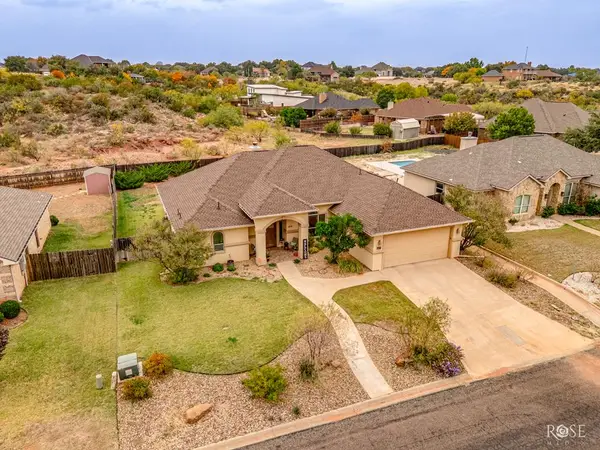 $395,000Active4 beds 2 baths2,378 sq. ft.
$395,000Active4 beds 2 baths2,378 sq. ft.709 Hunters Glen Rd, San Angelo, TX 76901
MLS# 129877Listed by: KELLER WILLIAMS SYNERGY - New
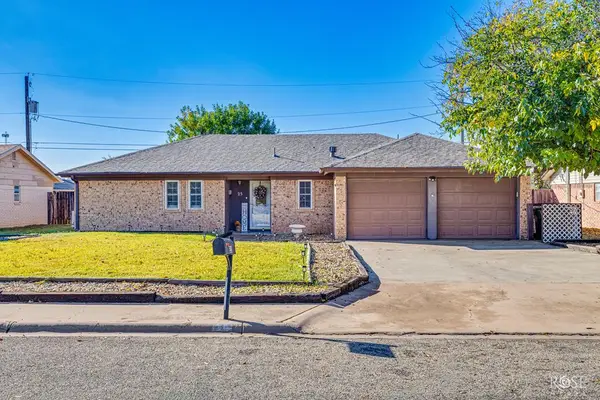 $215,000Active3 beds 2 baths1,315 sq. ft.
$215,000Active3 beds 2 baths1,315 sq. ft.25 Dellwood Dr, San Angelo, TX 76903
MLS# 129878Listed by: COLDWELL BANKER LEGACY - Open Sun, 2 to 4pmNew
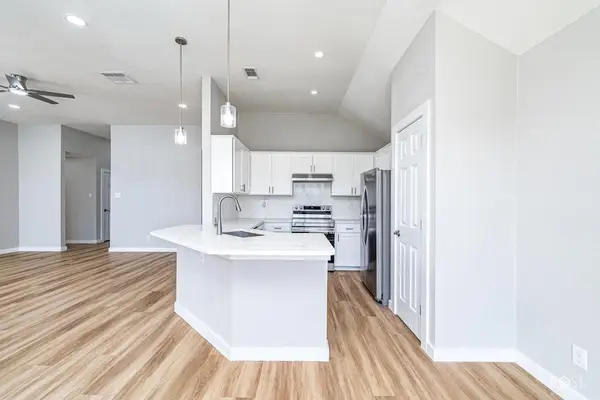 $285,000Active4 beds 2 baths1,558 sq. ft.
$285,000Active4 beds 2 baths1,558 sq. ft.1614 Lake Shore Blvd, San Angelo, TX 76904
MLS# 129879Listed by: KELLER WILLIAMS SYNERGY - New
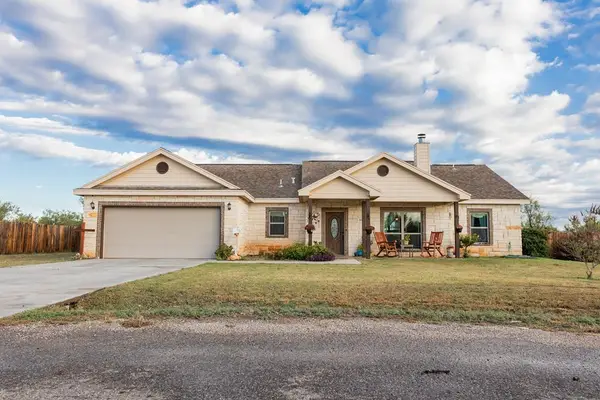 $325,900Active3 beds 2 baths1,671 sq. ft.
$325,900Active3 beds 2 baths1,671 sq. ft.8322 Panther Path, San Angelo, TX 76901
MLS# 129880Listed by: BERKSHIRE HATHAWAY HOME SERVICES, ADDRESSES REALTORS - New
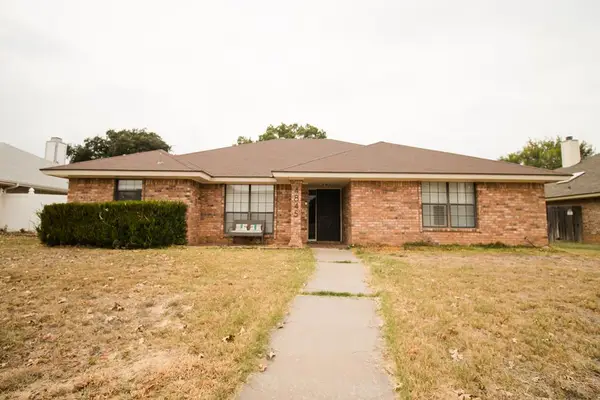 Listed by ERA$269,900Active3 beds 2 baths1,544 sq. ft.
Listed by ERA$269,900Active3 beds 2 baths1,544 sq. ft.4845 Royal Oak Dr, San Angelo, TX 76904
MLS# 129881Listed by: ERA NEWLIN & COMPANY - New
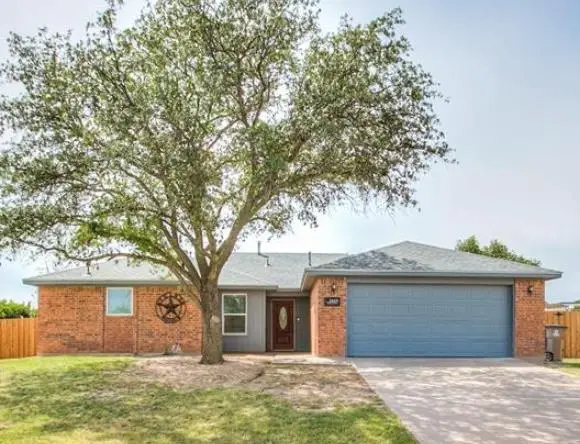 Listed by ERA$289,900Active3 beds 2 baths1,545 sq. ft.
Listed by ERA$289,900Active3 beds 2 baths1,545 sq. ft.5829 Davenport Dr, San Angelo, TX 76901
MLS# 129873Listed by: ERA NEWLIN & COMPANY
