2623 Queens Court, San Angelo, TX 76904
Local realty services provided by:ERA Newlin & Company
2623 Queens Court,San Angelo, TX 76904
$242,000
- 2 Beds
- 2 Baths
- 1,654 sq. ft.
- Single family
- Pending
Listed by:kane harris
Office:coldwell banker legacy
MLS#:113896
Source:TX_SAAR
Price summary
- Price:$242,000
- Price per sq. ft.:$146.31
About this home
Walk in this beautiful townhome and you will immediately notice the 15' high ceilings and fireplace with an amazing built-in bookcase in the extra large living room. There is plenty of room for your Flat screen TV and giant sectional or you can section the room off if you wish. Just down the hallway is located the full guest bathroom , the 2nd bedroom and the hot water heater and HVAC systems that were brand new in January of 2022. You will then notice the Kitchen with a breakfast bar and dining room. Don't forget the built-in Pantry that is also located in the hallway. The spacious Master suite features ample closet space and a newly remodeled tub/shower area. You also have access to the courtyard via the new French Doors from the master suite. The covered area of the courtyard features a tile floor while the open area could be landscaped or grassed if you wish. Finally, the 2 car garage has extra storage that everyone could use. Call or text Kane today! (979)204-7067
Contact an agent
Home facts
- Year built:1981
- Listing ID #:113896
- Added:812 day(s) ago
- Updated:December 31, 2024 at 07:51 AM
Rooms and interior
- Bedrooms:2
- Total bathrooms:2
- Full bathrooms:2
- Living area:1,654 sq. ft.
Heating and cooling
- Cooling:Central, Electric
- Heating:Central, Electric
Structure and exterior
- Roof:Composition
- Year built:1981
- Building area:1,654 sq. ft.
Schools
- High school:Central
- Middle school:Glenn
- Elementary school:Bowie
Utilities
- Water:Public
- Sewer:Public Sewer
Finances and disclosures
- Price:$242,000
- Price per sq. ft.:$146.31
New listings near 2623 Queens Court
- New
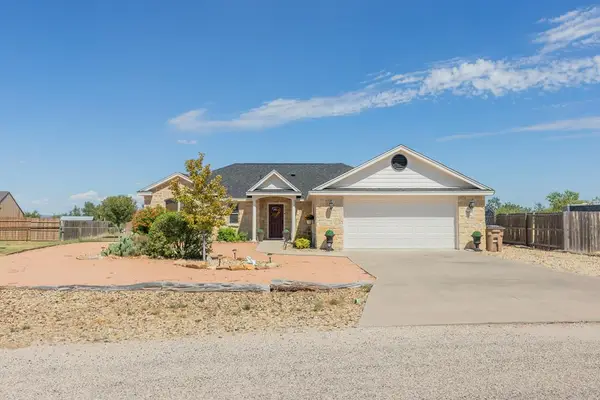 $340,000Active3 beds 2 baths1,553 sq. ft.
$340,000Active3 beds 2 baths1,553 sq. ft.7650 Elk Run, San Angelo, TX 76901
MLS# 129409Listed by: BERKSHIRE HATHAWAY HOME SERVICES, ADDRESSES REALTORS - New
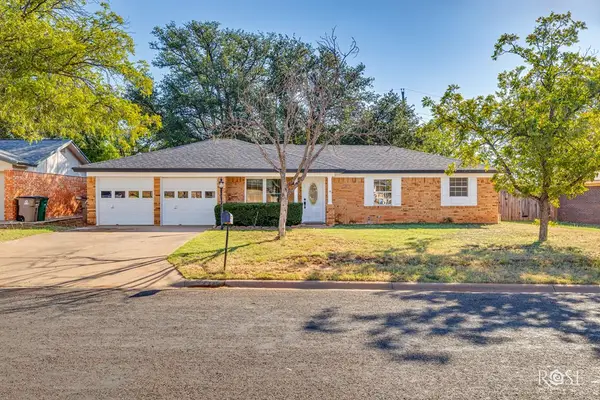 $235,000Active3 beds 2 baths1,336 sq. ft.
$235,000Active3 beds 2 baths1,336 sq. ft.206 Nottingham Trail, San Angelo, TX 76901
MLS# 129407Listed by: EXP REALTY, LLC - New
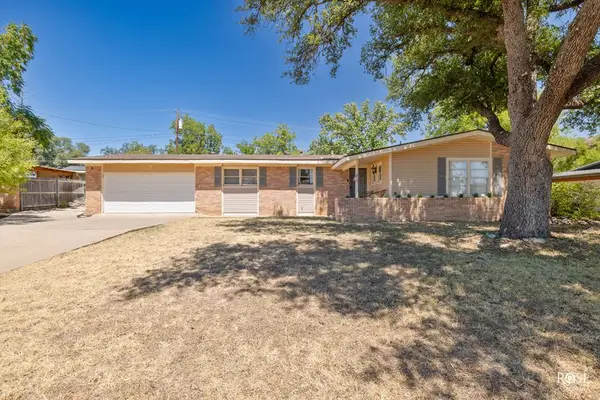 Listed by ERA$330,000Active3 beds 2 baths2,268 sq. ft.
Listed by ERA$330,000Active3 beds 2 baths2,268 sq. ft.2620 University Ave, San Angelo, TX 76904
MLS# 129408Listed by: ERA NEWLIN & COMPANY - New
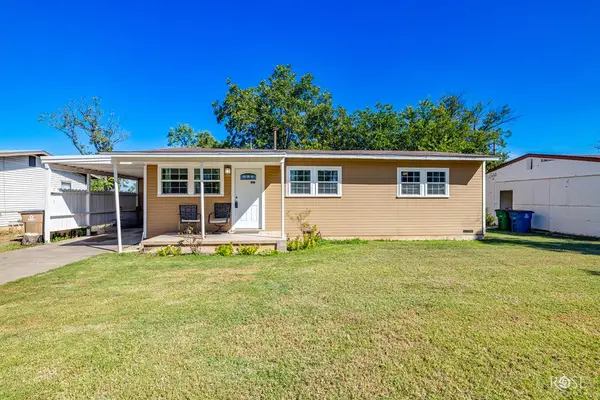 $145,000Active3 beds 1 baths1,026 sq. ft.
$145,000Active3 beds 1 baths1,026 sq. ft.1506 Mission Ave, San Angelo, TX 76905
MLS# 129405Listed by: EXP REALTY, LLC - New
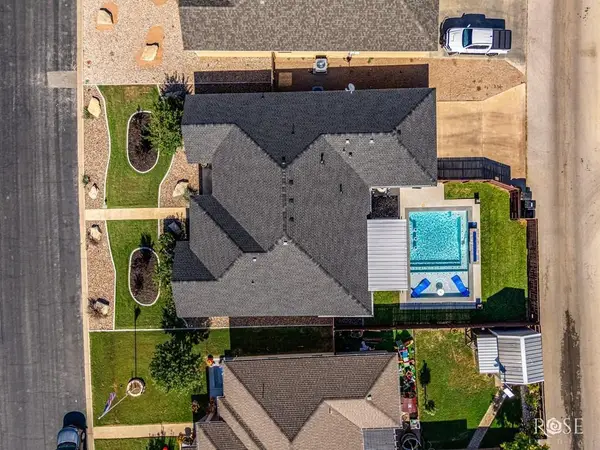 $459,900Active4 beds 2 baths2,120 sq. ft.
$459,900Active4 beds 2 baths2,120 sq. ft.4162 Kensington Creek, San Angelo, TX 76904
MLS# 129403Listed by: KELLER WILLIAMS SYNERGY - New
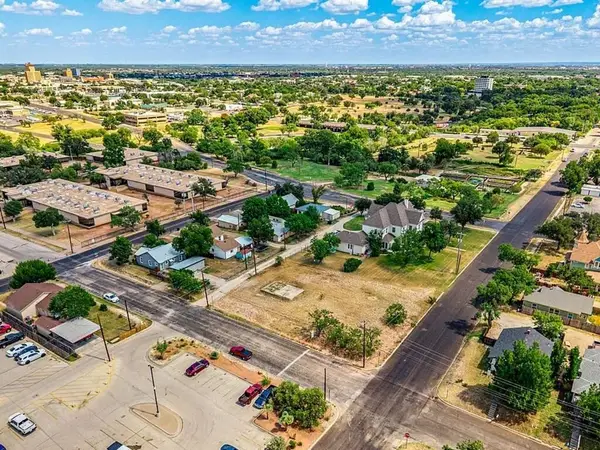 $9,999Active0.16 Acres
$9,999Active0.16 Acres0 N Railroad Avenue, San Angelo, TX 76903
MLS# 21087445Listed by: KAREN DAVIS PROPERTIES - New
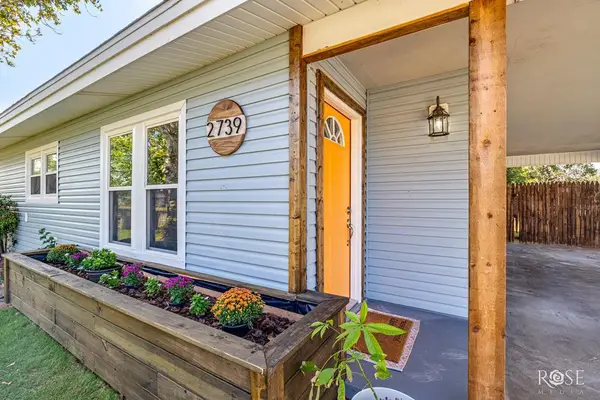 $215,000Active3 beds 1 baths1,327 sq. ft.
$215,000Active3 beds 1 baths1,327 sq. ft.2739 Notre Dame Ave, San Angelo, TX 76904
MLS# 129402Listed by: ERA NEWLIN & COMPANY - New
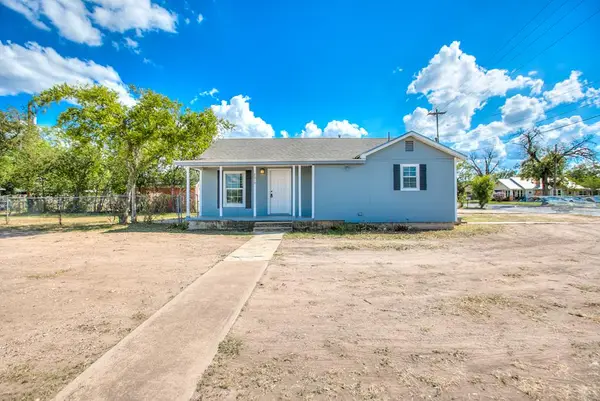 $127,500Active2 beds 1 baths1,008 sq. ft.
$127,500Active2 beds 1 baths1,008 sq. ft.2019 Freeland Ave, San Angelo, TX 76901
MLS# 129399Listed by: ERA NEWLIN & COMPANY - New
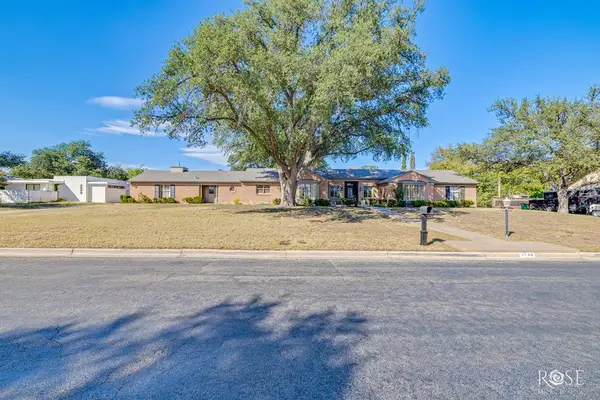 $525,000Active4 beds 3 baths3,688 sq. ft.
$525,000Active4 beds 3 baths3,688 sq. ft.2634 Oxford Ave, San Angelo, TX 76904
MLS# 129400Listed by: ERA NEWLIN & COMPANY - New
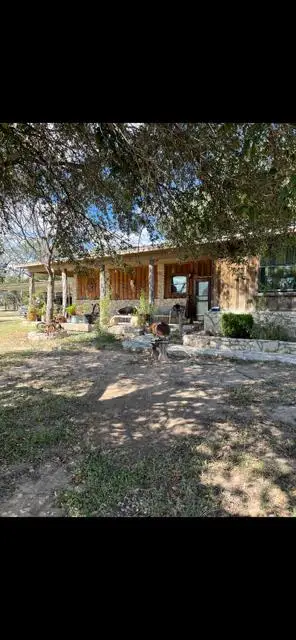 $650,000Active3 beds 2 baths2,060 sq. ft.
$650,000Active3 beds 2 baths2,060 sq. ft.12237 Dove Creek Lane West, San Angelo, TX 76904
MLS# 129396Listed by: SAN ANGELO REAL ESTATE
