2645 Vista Del Arroyo, San Angelo, TX 76904
Local realty services provided by:ERA Newlin & Company
Listed by:platinum heritage real estate team
Office:berkshire hathaway home services, addresses realtors
MLS#:129277
Source:TX_SAAR
Price summary
- Price:$899,000
- Price per sq. ft.:$193.62
About this home
MOVE IN READY! Come see this totally renovated custom home located on a lovely live oak lined street. The spectacular kitchen is a dream with 3 ovens, 2 dishwashers, 2 full sinks, under counter microwave, warming drawer, b/i coffee maker, gas cooktop, amazing cabinet space, including a 10' glass front china cabinet, under counter led lighting including on the island that seats 4 and a walk in pantry. All main rooms have 6' wide openings perfect for entertaining flow. The LR has floor to ceiling windows. The sunroom is full of light, features a gas fireplace, wet bar and floor to ceiling bookshelves making it the natural family relax & gathering spot. A home office and formal powder room adjoin. Main rooms offer amazing art lighting, large closets, plus walk-in store rooms in covered garage and carport. In addition, there is a Cabana with kitchenette, bathroom and big closet/storage overlooking the pool. Beautiful landscaping & fireplace.
Contact an agent
Home facts
- Year built:1968
- Listing ID #:129277
- Added:428 day(s) ago
- Updated:October 15, 2025 at 03:14 PM
Rooms and interior
- Bedrooms:4
- Total bathrooms:6
- Full bathrooms:4
- Half bathrooms:2
- Living area:4,643 sq. ft.
Heating and cooling
- Cooling:Central, Electric
- Heating:Central, Gas
Structure and exterior
- Roof:Metal
- Year built:1968
- Building area:4,643 sq. ft.
Schools
- High school:Central
- Middle school:Glenn
- Elementary school:Bowie
Utilities
- Water:Public
- Sewer:Public Sewer
Finances and disclosures
- Price:$899,000
- Price per sq. ft.:$193.62
New listings near 2645 Vista Del Arroyo
- New
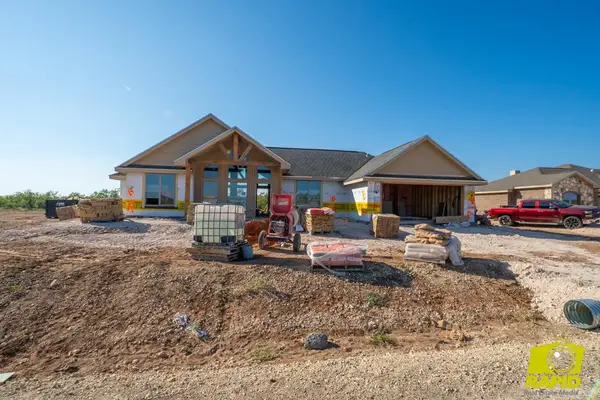 $321,900Active3 beds 2 baths1,629 sq. ft.
$321,900Active3 beds 2 baths1,629 sq. ft.9769 Jaguar Trail, San Angelo, TX 76901
MLS# 129414Listed by: BENJAMIN BEAVER REAL ESTATE - New
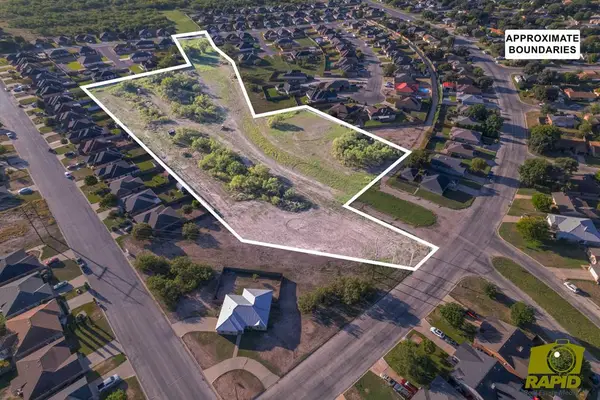 $90,000Active8 Acres
$90,000Active8 Acres000 Other, San Angelo, TX 76905
MLS# 129416Listed by: BENJAMIN BEAVER REAL ESTATE - New
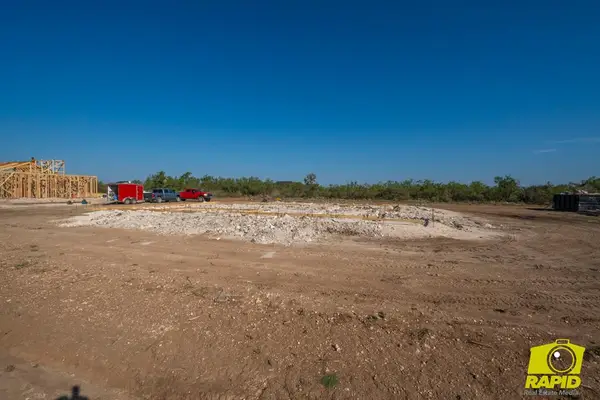 $337,900Active3 beds 2 baths1,685 sq. ft.
$337,900Active3 beds 2 baths1,685 sq. ft.9684 Jaguar Trail, San Angelo, TX 76901
MLS# 129411Listed by: BENJAMIN BEAVER REAL ESTATE - New
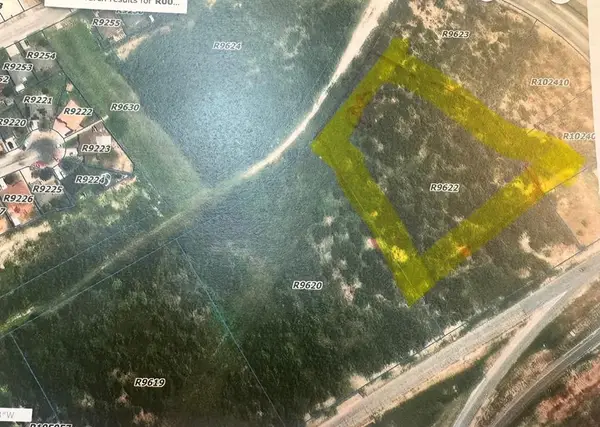 $325,000Active5 Acres
$325,000Active5 Acres2949 N Us Hwy 87 N, San Angelo, TX 76905
MLS# 129412Listed by: EXIT REALTY ADVANTAGE - New
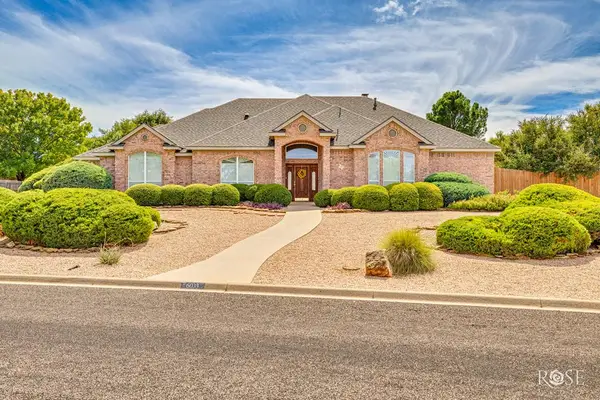 $585,000Active3 beds 3 baths2,938 sq. ft.
$585,000Active3 beds 3 baths2,938 sq. ft.6033 Kingsbridge Dr, San Angelo, TX 76901
MLS# 129413Listed by: EXP REALTY, LLC - New
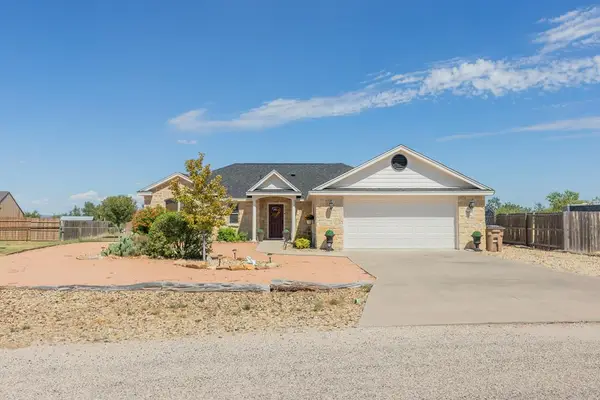 $340,000Active3 beds 2 baths1,553 sq. ft.
$340,000Active3 beds 2 baths1,553 sq. ft.7650 Elk Run, San Angelo, TX 76901
MLS# 129409Listed by: BERKSHIRE HATHAWAY HOME SERVICES, ADDRESSES REALTORS - New
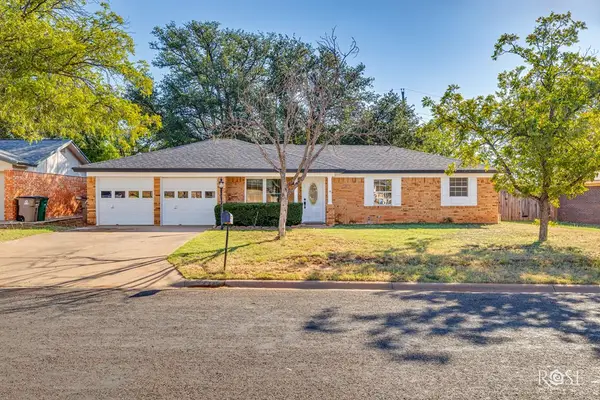 $235,000Active3 beds 2 baths1,336 sq. ft.
$235,000Active3 beds 2 baths1,336 sq. ft.206 Nottingham Trail, San Angelo, TX 76901
MLS# 129407Listed by: EXP REALTY, LLC - New
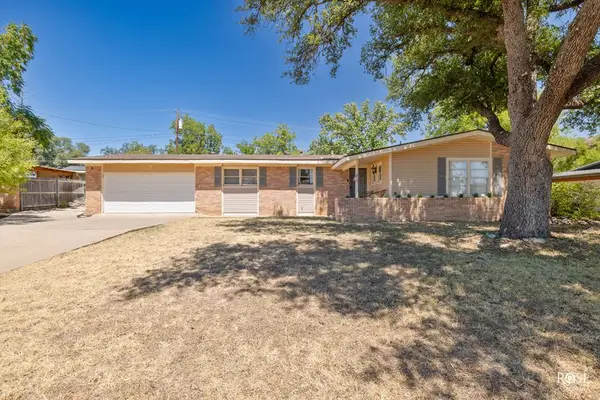 Listed by ERA$330,000Active3 beds 2 baths2,268 sq. ft.
Listed by ERA$330,000Active3 beds 2 baths2,268 sq. ft.2620 University Ave, San Angelo, TX 76904
MLS# 129408Listed by: ERA NEWLIN & COMPANY - New
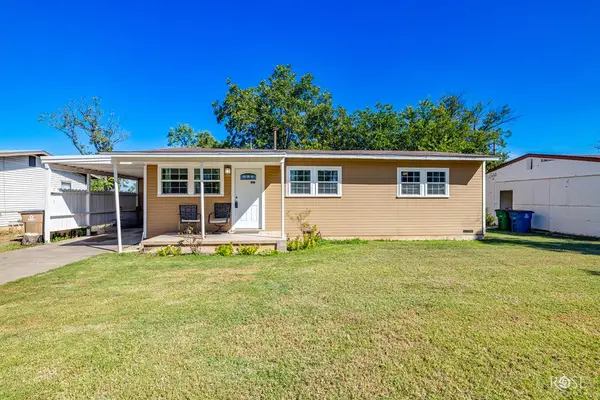 $145,000Active3 beds 1 baths1,026 sq. ft.
$145,000Active3 beds 1 baths1,026 sq. ft.1506 Mission Ave, San Angelo, TX 76905
MLS# 129405Listed by: EXP REALTY, LLC - New
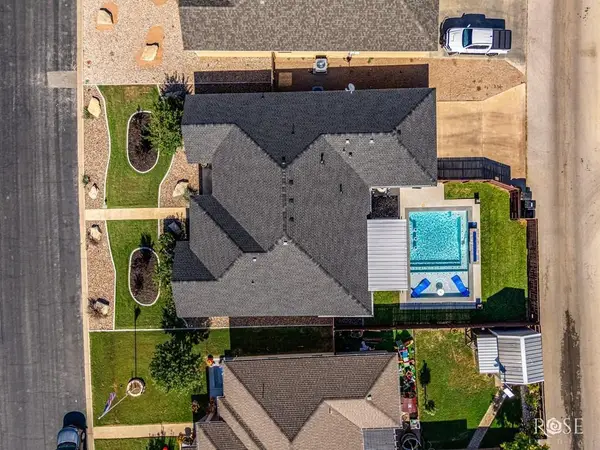 $459,900Active4 beds 2 baths2,120 sq. ft.
$459,900Active4 beds 2 baths2,120 sq. ft.4162 Kensington Creek, San Angelo, TX 76904
MLS# 129403Listed by: KELLER WILLIAMS SYNERGY
