2708 Chatterton Dr, San Angelo, TX 76904
Local realty services provided by:ERA Newlin & Company
2708 Chatterton Dr,San Angelo, TX 76904
$275,000
- 3 Beds
- 2 Baths
- 1,942 sq. ft.
- Single family
- Pending
Listed by:
- Irene Martinez(325) 481 - 0500ERA Newlin & Company
MLS#:113185
Source:TX_SAAR
Price summary
- Price:$275,000
- Price per sq. ft.:$141.61
About this home
Amazing! Step into your new abode! This impeccably maintained home, with only its second owner, radiates a sense of pride in every corner. The sellers have invested their efforts in updating the property, including the installation of new light fixtures, a fresh coat of paint, the addition of a charming barn door, and the removal of popcorn ceilings—providing a modern touch. To combat the afternoon sun, plantation shutters grace the front side of the house. The bedrooms are generously proportioned, offering ample space for relaxation. With two living areas and two dining spaces, there is plenty of room for entertainment and family gatherings. Unwind in the delightful sunroom or venture into the fully powered 12x20 workshop, perfect for pursuing your hobbies. The front yard is beautifully xeriscaped, requiring minimal maintenance. Don't hesitate to contact us today to arrange a private viewing—this opportunity is too good to pass up!
Contact an agent
Home facts
- Year built:1969
- Listing ID #:113185
- Added:819 day(s) ago
- Updated:December 31, 2024 at 07:51 AM
Rooms and interior
- Bedrooms:3
- Total bathrooms:2
- Full bathrooms:2
- Living area:1,942 sq. ft.
Heating and cooling
- Cooling:Central, Electric
- Heating:Central, Electric
Structure and exterior
- Roof:Composition
- Year built:1969
- Building area:1,942 sq. ft.
- Lot area:0.24 Acres
Schools
- High school:Central
- Middle school:Glenn
- Elementary school:Bowie
Utilities
- Water:Public
- Sewer:Public Sewer
Finances and disclosures
- Price:$275,000
- Price per sq. ft.:$141.61
New listings near 2708 Chatterton Dr
- New
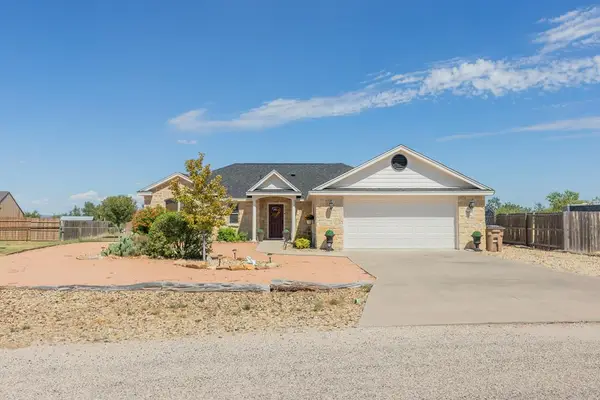 $340,000Active3 beds 2 baths1,553 sq. ft.
$340,000Active3 beds 2 baths1,553 sq. ft.7650 Elk Run, San Angelo, TX 76901
MLS# 129409Listed by: BERKSHIRE HATHAWAY HOME SERVICES, ADDRESSES REALTORS - New
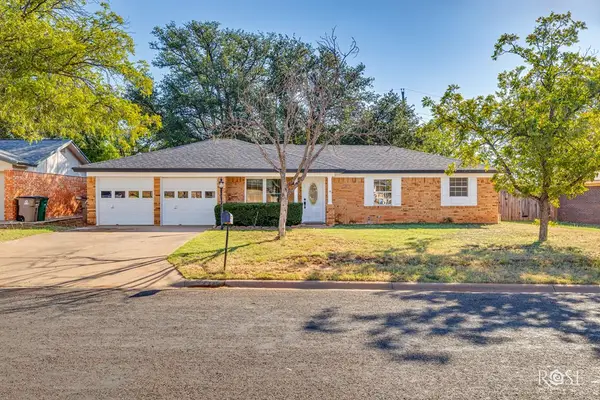 $235,000Active3 beds 2 baths1,336 sq. ft.
$235,000Active3 beds 2 baths1,336 sq. ft.206 Nottingham Trail, San Angelo, TX 76901
MLS# 129407Listed by: EXP REALTY, LLC - New
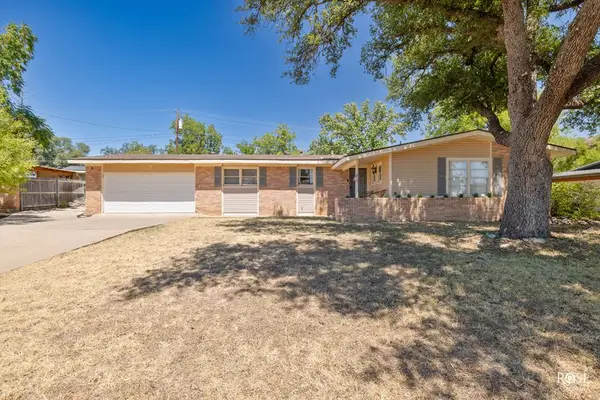 Listed by ERA$330,000Active3 beds 2 baths2,268 sq. ft.
Listed by ERA$330,000Active3 beds 2 baths2,268 sq. ft.2620 University Ave, San Angelo, TX 76904
MLS# 129408Listed by: ERA NEWLIN & COMPANY - New
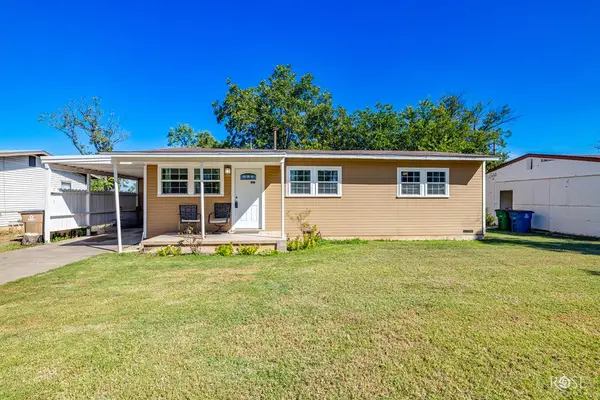 $145,000Active3 beds 1 baths1,026 sq. ft.
$145,000Active3 beds 1 baths1,026 sq. ft.1506 Mission Ave, San Angelo, TX 76905
MLS# 129405Listed by: EXP REALTY, LLC - New
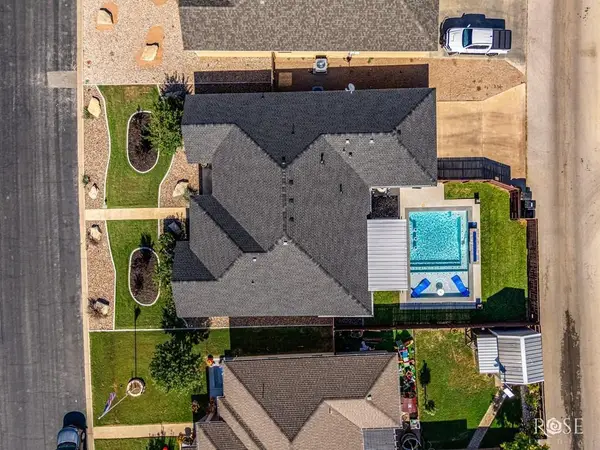 $459,900Active4 beds 2 baths2,120 sq. ft.
$459,900Active4 beds 2 baths2,120 sq. ft.4162 Kensington Creek, San Angelo, TX 76904
MLS# 129403Listed by: KELLER WILLIAMS SYNERGY - New
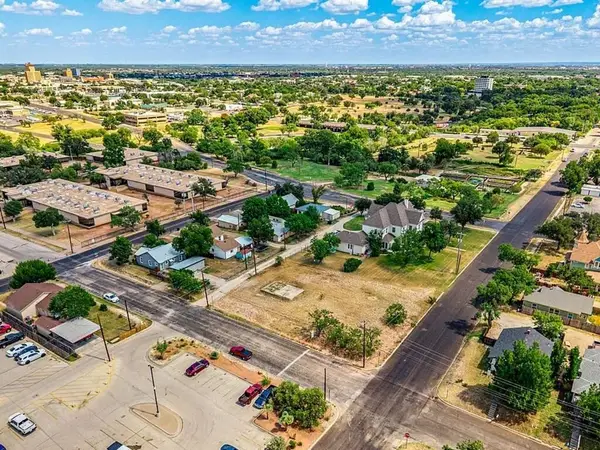 $9,999Active0.16 Acres
$9,999Active0.16 Acres0 N Railroad Avenue, San Angelo, TX 76903
MLS# 21087445Listed by: KAREN DAVIS PROPERTIES - New
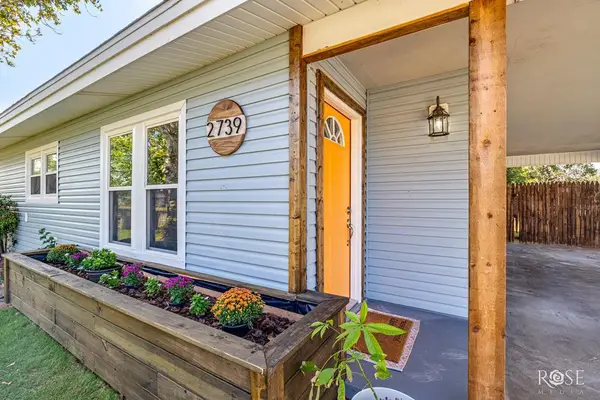 $215,000Active3 beds 1 baths1,327 sq. ft.
$215,000Active3 beds 1 baths1,327 sq. ft.2739 Notre Dame Ave, San Angelo, TX 76904
MLS# 129402Listed by: ERA NEWLIN & COMPANY - New
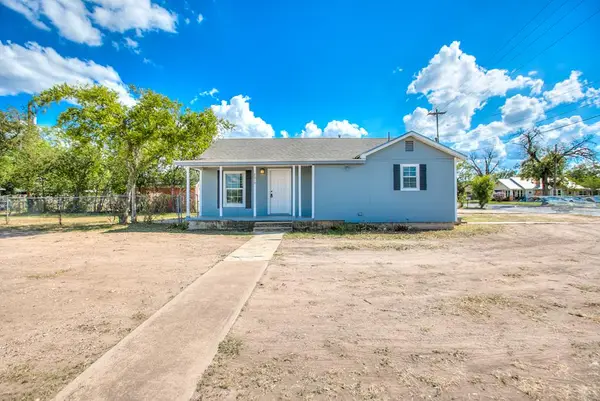 $127,500Active2 beds 1 baths1,008 sq. ft.
$127,500Active2 beds 1 baths1,008 sq. ft.2019 Freeland Ave, San Angelo, TX 76901
MLS# 129399Listed by: ERA NEWLIN & COMPANY - New
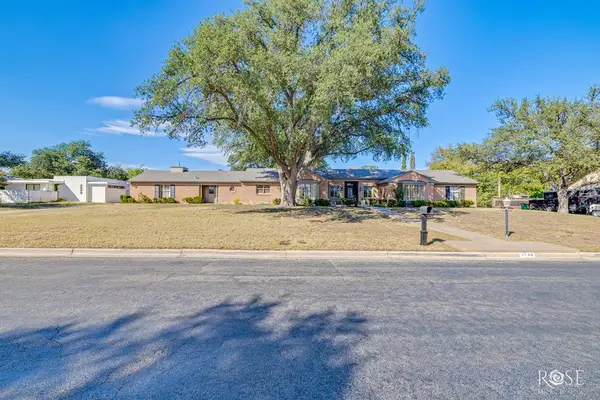 $525,000Active4 beds 3 baths3,688 sq. ft.
$525,000Active4 beds 3 baths3,688 sq. ft.2634 Oxford Ave, San Angelo, TX 76904
MLS# 129400Listed by: ERA NEWLIN & COMPANY - New
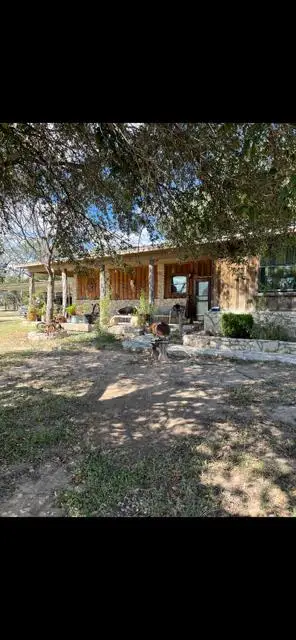 $650,000Active3 beds 2 baths2,060 sq. ft.
$650,000Active3 beds 2 baths2,060 sq. ft.12237 Dove Creek Lane West, San Angelo, TX 76904
MLS# 129396Listed by: SAN ANGELO REAL ESTATE
