2806 Alta Vista Lane, San Angelo, TX 76904
Local realty services provided by:ERA Newlin & Company
2806 Alta Vista Lane,San Angelo, TX 76904
$400,000
- 4 Beds
- 3 Baths
- 2,564 sq. ft.
- Single family
- Pending
Listed by:expect the max team
Office:coldwell banker legacy
MLS#:113168
Source:TX_SAAR
Price summary
- Price:$400,000
- Price per sq. ft.:$156.01
About this home
Room to Grow! This property is a unique and valuable opportunity on over TWO ACRES to expand a business, maintain multiple offices, have a ministry or church property, or house those of all ages needing shelter. The main building provides a lovely, sunny living room with furniture in place, a laundry with 2 washers and 4 dryers. A large kitchen off the living area has 2 refrigerators, 1 chest freezer, a large sink, gas stove, and cabinetry. Also in this section of the building, there are 2 sitting rooms, 2 full baths, a hair salon, and a second kitchen with electric stove, dishwasher and sitting area, comprising a small apartment in the floor plan. Through the doors to there modeled bedroom wing, plank flooring and new carpet provide a serene setting for 10 rooms formerly used as bedrooms, (but adaptable to any use) 3 offices, a shower room, 2 gathering rooms, and bathrooms. All furniture will remain. The other building on slab has a large conference room, 4 offices and a half bath. Two other buildings on pier and beam provide ample storage for the facility. Water is provided by the city of Atlanta, SWEPCO is electric and Summit for gas. Sprinkler systems are in place for yard maintenance. Cameras have been installed at the front and back entrances and in hallways. This is a multiple use, easily configured main building with updated flooring throughout.
Contact an agent
Home facts
- Year built:1970
- Listing ID #:113168
- Added:868 day(s) ago
- Updated:December 31, 2024 at 07:51 AM
Rooms and interior
- Bedrooms:4
- Total bathrooms:3
- Full bathrooms:3
- Living area:2,564 sq. ft.
Heating and cooling
- Cooling:Central
- Heating:Central, Gas
Structure and exterior
- Roof:Composition
- Year built:1970
- Building area:2,564 sq. ft.
Schools
- High school:Central
- Middle school:Lone Star
- Elementary school:Bonham
Utilities
- Water:Public
- Sewer:Public Sewer
Finances and disclosures
- Price:$400,000
- Price per sq. ft.:$156.01
New listings near 2806 Alta Vista Lane
- New
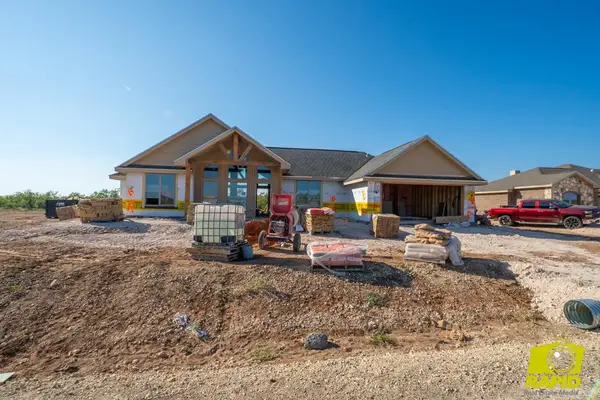 $321,900Active3 beds 2 baths1,629 sq. ft.
$321,900Active3 beds 2 baths1,629 sq. ft.9769 Jaguar Trail, San Angelo, TX 76901
MLS# 129414Listed by: BENJAMIN BEAVER REAL ESTATE - New
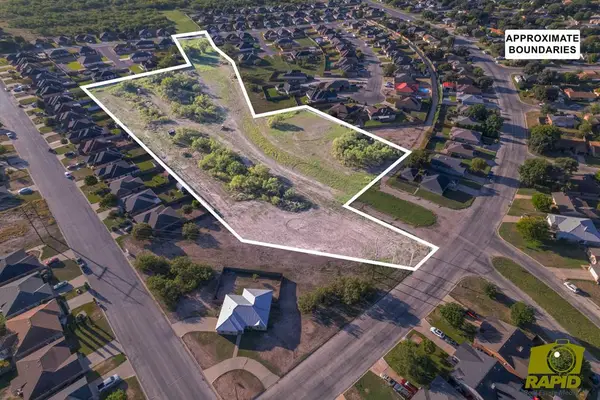 $90,000Active8 Acres
$90,000Active8 Acres000 Other, San Angelo, TX 76905
MLS# 129416Listed by: BENJAMIN BEAVER REAL ESTATE - New
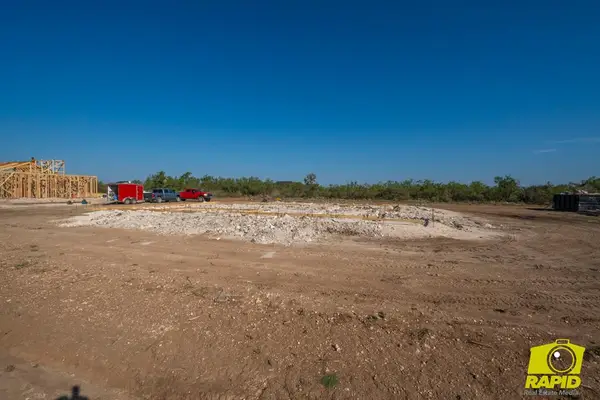 $337,900Active3 beds 2 baths1,685 sq. ft.
$337,900Active3 beds 2 baths1,685 sq. ft.9684 Jaguar Trail, San Angelo, TX 76901
MLS# 129411Listed by: BENJAMIN BEAVER REAL ESTATE - New
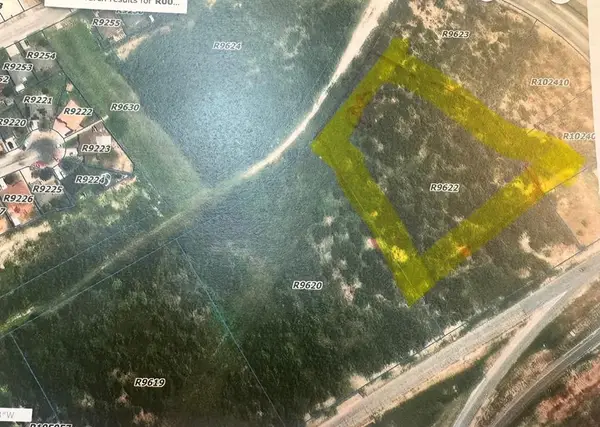 $325,000Active5 Acres
$325,000Active5 Acres2949 N Us Hwy 87 N, San Angelo, TX 76905
MLS# 129412Listed by: EXIT REALTY ADVANTAGE - New
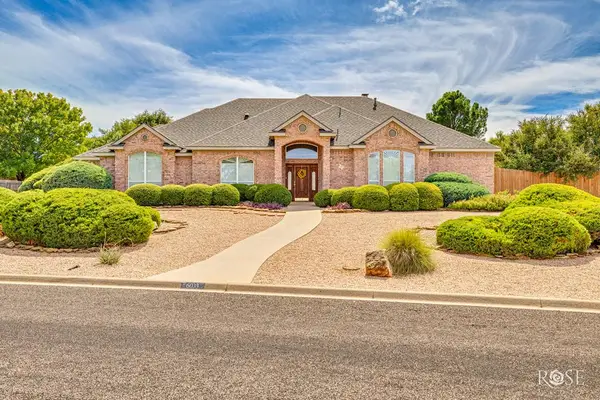 $585,000Active3 beds 3 baths2,938 sq. ft.
$585,000Active3 beds 3 baths2,938 sq. ft.6033 Kingsbridge Dr, San Angelo, TX 76901
MLS# 129413Listed by: EXP REALTY, LLC - New
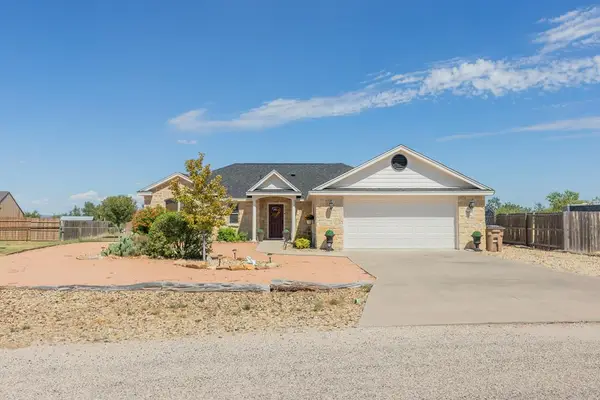 $340,000Active3 beds 2 baths1,553 sq. ft.
$340,000Active3 beds 2 baths1,553 sq. ft.7650 Elk Run, San Angelo, TX 76901
MLS# 129409Listed by: BERKSHIRE HATHAWAY HOME SERVICES, ADDRESSES REALTORS - New
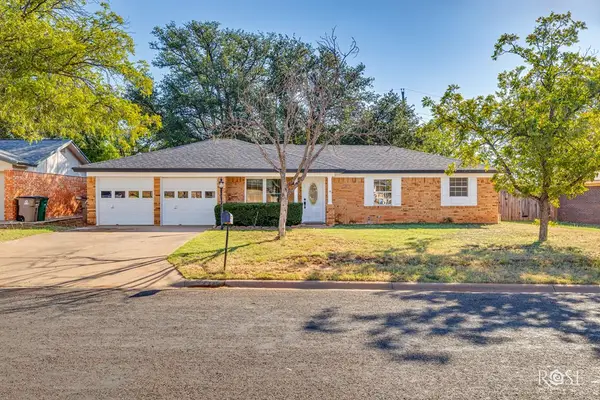 $235,000Active3 beds 2 baths1,336 sq. ft.
$235,000Active3 beds 2 baths1,336 sq. ft.206 Nottingham Trail, San Angelo, TX 76901
MLS# 129407Listed by: EXP REALTY, LLC - New
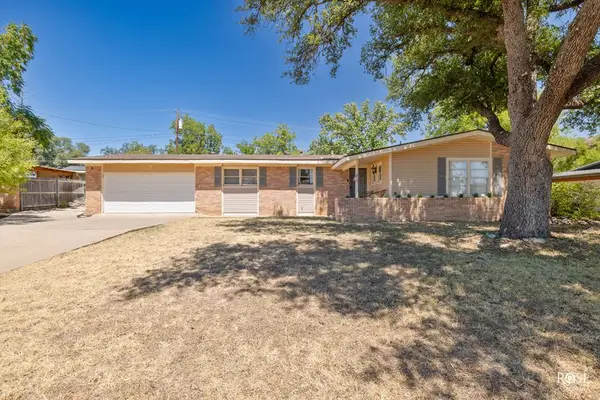 Listed by ERA$330,000Active3 beds 2 baths2,268 sq. ft.
Listed by ERA$330,000Active3 beds 2 baths2,268 sq. ft.2620 University Ave, San Angelo, TX 76904
MLS# 129408Listed by: ERA NEWLIN & COMPANY - New
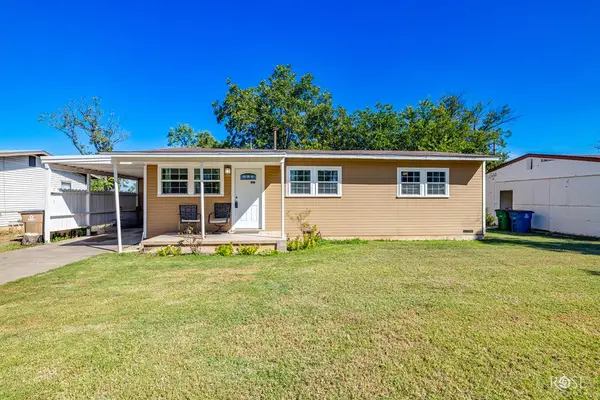 $145,000Active3 beds 1 baths1,026 sq. ft.
$145,000Active3 beds 1 baths1,026 sq. ft.1506 Mission Ave, San Angelo, TX 76905
MLS# 129405Listed by: EXP REALTY, LLC - New
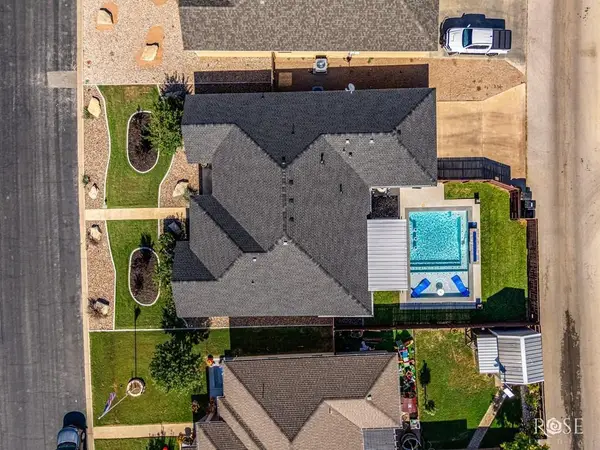 $459,900Active4 beds 2 baths2,120 sq. ft.
$459,900Active4 beds 2 baths2,120 sq. ft.4162 Kensington Creek, San Angelo, TX 76904
MLS# 129403Listed by: KELLER WILLIAMS SYNERGY
