281 Edinburgh Rd, San Angelo, TX 76901
Local realty services provided by:ERA Newlin & Company
281 Edinburgh Rd,San Angelo, TX 76901
$549,000
- 3 Beds
- 4 Baths
- 5,173 sq. ft.
- Single family
- Pending
Listed by:bruce partain
Office:nexthome centurion realty
MLS#:111438
Source:TX_SAAR
Price summary
- Price:$549,000
- Price per sq. ft.:$106.13
About this home
Substantial price improvement! On the edge of San Angelo's wide-open spaces. Only 10 minutes to HEB and fine restaurants. Breath-taking views of San Angelo State Park from the desirable west side of Highland Range. Enjoy the large, shady patio and big 0.98-acre lot. Beautiful classic white stucco-and-stone exterior. Three sculptural adobe-look southwestern fireplaces, including one outdoors on the ground-level covered deck. Fourth fireplace in the library/billiards room. Enjoy a birds-eye view from the second-level deck. Loads of interior space - with 3 bedrooms and 3 full baths plus a half bath. Lots of bonus space for a secluded office, exercise room, game room and generous storage. Attractive tile floor in kitchen and family room, quiet carpet in the bedrooms. Three-car garage, circle drive with loads of parking. Large live oak, pine, pecan and mesquite trees shade the exterior. Live on the edge of San Angelo, where you can see forever. Video at https://youtu.be/2ozYn_pvkPk
Contact an agent
Home facts
- Year built:1983
- Listing ID #:111438
- Added:991 day(s) ago
- Updated:July 25, 2023 at 06:13 PM
Rooms and interior
- Bedrooms:3
- Total bathrooms:4
- Full bathrooms:3
- Half bathrooms:1
- Living area:5,173 sq. ft.
Heating and cooling
- Cooling:Central, Electric
- Heating:Central, Electric
Structure and exterior
- Roof:Metal
- Year built:1983
- Building area:5,173 sq. ft.
- Lot area:0.98 Acres
Schools
- High school:Central
- Middle school:Lone Star
- Elementary school:Bonham
Utilities
- Water:Public
- Sewer:On Site Facilities
Finances and disclosures
- Price:$549,000
- Price per sq. ft.:$106.13
New listings near 281 Edinburgh Rd
- New
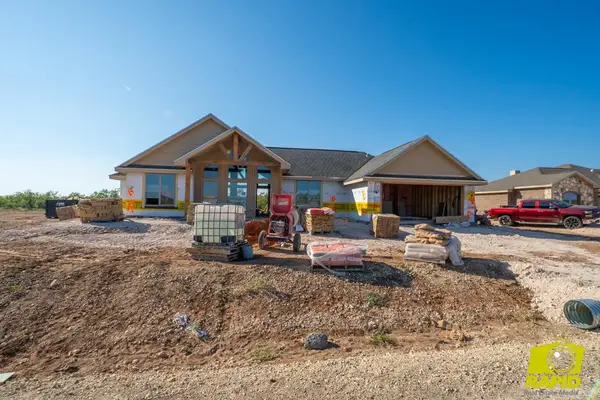 $321,900Active3 beds 2 baths1,629 sq. ft.
$321,900Active3 beds 2 baths1,629 sq. ft.9769 Jaguar Trail, San Angelo, TX 76901
MLS# 129414Listed by: BENJAMIN BEAVER REAL ESTATE - New
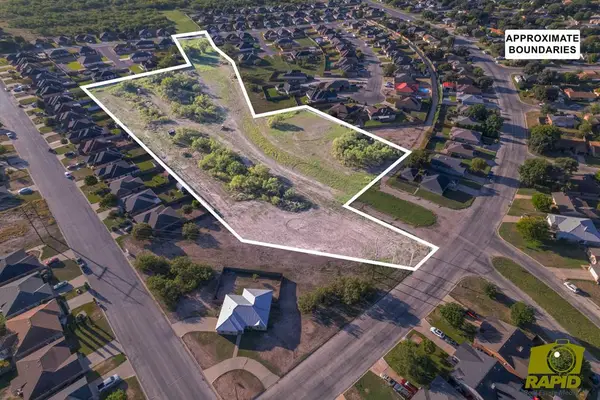 $90,000Active8 Acres
$90,000Active8 Acres000 Other, San Angelo, TX 76905
MLS# 129416Listed by: BENJAMIN BEAVER REAL ESTATE - New
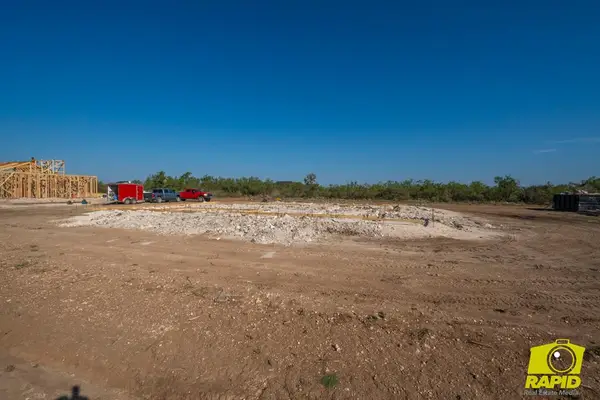 $337,900Active3 beds 2 baths1,685 sq. ft.
$337,900Active3 beds 2 baths1,685 sq. ft.9684 Jaguar Trail, San Angelo, TX 76901
MLS# 129411Listed by: BENJAMIN BEAVER REAL ESTATE - New
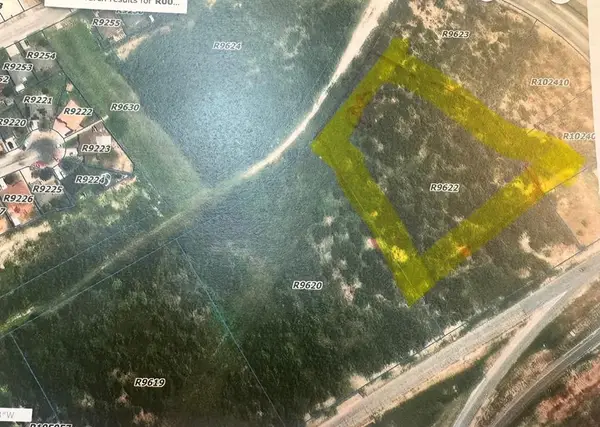 $325,000Active5 Acres
$325,000Active5 Acres2949 N Us Hwy 87 N, San Angelo, TX 76905
MLS# 129412Listed by: EXIT REALTY ADVANTAGE - New
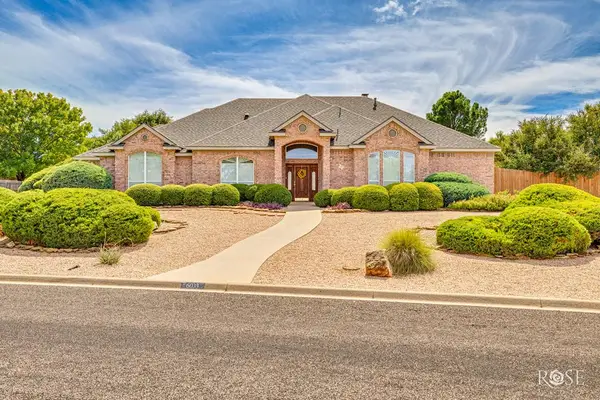 $585,000Active3 beds 3 baths2,938 sq. ft.
$585,000Active3 beds 3 baths2,938 sq. ft.6033 Kingsbridge Dr, San Angelo, TX 76901
MLS# 129413Listed by: EXP REALTY, LLC - New
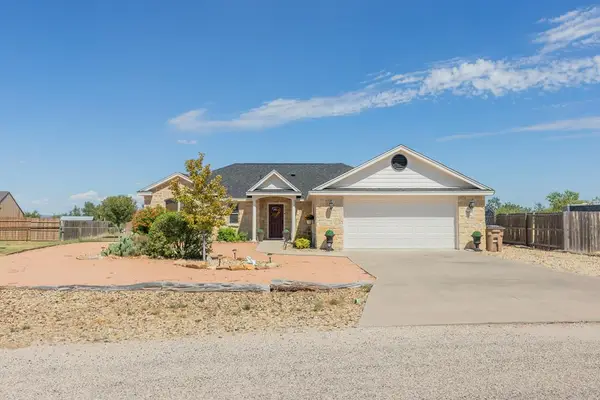 $340,000Active3 beds 2 baths1,553 sq. ft.
$340,000Active3 beds 2 baths1,553 sq. ft.7650 Elk Run, San Angelo, TX 76901
MLS# 129409Listed by: BERKSHIRE HATHAWAY HOME SERVICES, ADDRESSES REALTORS - New
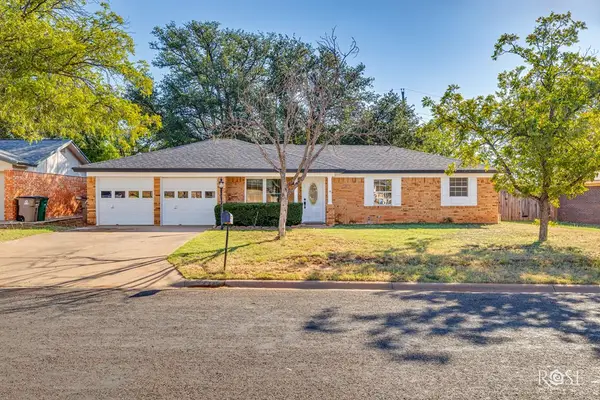 $235,000Active3 beds 2 baths1,336 sq. ft.
$235,000Active3 beds 2 baths1,336 sq. ft.206 Nottingham Trail, San Angelo, TX 76901
MLS# 129407Listed by: EXP REALTY, LLC - New
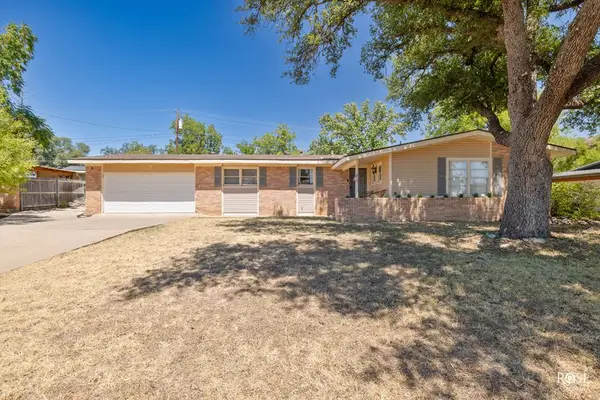 Listed by ERA$330,000Active3 beds 2 baths2,268 sq. ft.
Listed by ERA$330,000Active3 beds 2 baths2,268 sq. ft.2620 University Ave, San Angelo, TX 76904
MLS# 129408Listed by: ERA NEWLIN & COMPANY - New
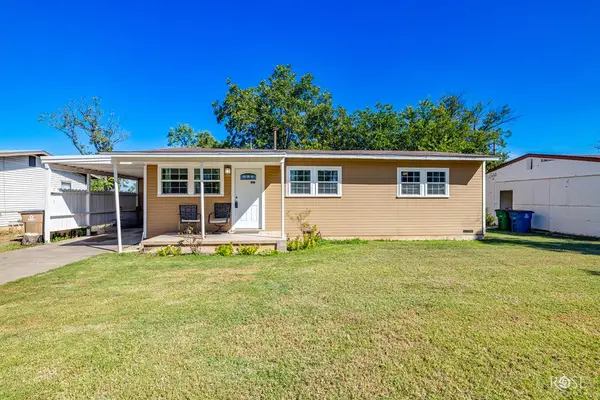 $145,000Active3 beds 1 baths1,026 sq. ft.
$145,000Active3 beds 1 baths1,026 sq. ft.1506 Mission Ave, San Angelo, TX 76905
MLS# 129405Listed by: EXP REALTY, LLC - New
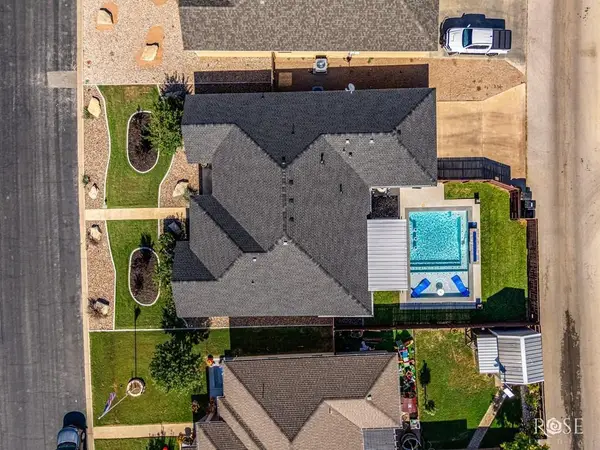 $459,900Active4 beds 2 baths2,120 sq. ft.
$459,900Active4 beds 2 baths2,120 sq. ft.4162 Kensington Creek, San Angelo, TX 76904
MLS# 129403Listed by: KELLER WILLIAMS SYNERGY
