2940 Cumberland Dr, San Angelo, TX 76904
Local realty services provided by:ERA Newlin & Company
2940 Cumberland Dr,San Angelo, TX 76904
$325,000
- 3 Beds
- 3 Baths
- 2,334 sq. ft.
- Single family
- Pending
Listed by:danielle villegas
Office:keller williams synergy
MLS#:115167
Source:TX_SAAR
Price summary
- Price:$325,000
- Price per sq. ft.:$139.25
About this home
WELCOME HOME to this GORGEOUS 3 bed/3 bath abode with 3 additional living spaces and beautiful dining area in an established College Hills neighborhood! This home has so much to offer from the curb appeal, featuring beautiful landscaping and mature trees, to the many updates and stunning character! New wood laminate floors, new tile, new carpet, stunning built-ins throughout, lots of storage, granite countertops, tons of natural light, beautiful fireplace, tall ceilings and gorgeous windows adorn this exquisite home! The primary suite and en-suite are a DREAM from the spacious bedroom to the breathtaking bathroom with jetted tub, his and her vanities, tall ceilings and gorgeous light fixture. The sky is the limit with the two additional living spaces. Create a fourth bedroom, an additional living space, a home office or whatever fits your family's needs. The backyard oasis features a patio, dreamy landscaping, privacy with no one behind the home and two additional spaces to enjoy!
Contact an agent
Home facts
- Year built:1966
- Listing ID #:115167
- Added:789 day(s) ago
- Updated:September 11, 2023 at 11:34 AM
Rooms and interior
- Bedrooms:3
- Total bathrooms:3
- Full bathrooms:3
- Living area:2,334 sq. ft.
Heating and cooling
- Cooling:Central, Electric
- Heating:Central, Gas
Structure and exterior
- Roof:Composition
- Year built:1966
- Building area:2,334 sq. ft.
Schools
- High school:Central
- Middle school:Glenn
- Elementary school:Bowie
Utilities
- Water:Public
- Sewer:Public Sewer
Finances and disclosures
- Price:$325,000
- Price per sq. ft.:$139.25
New listings near 2940 Cumberland Dr
- New
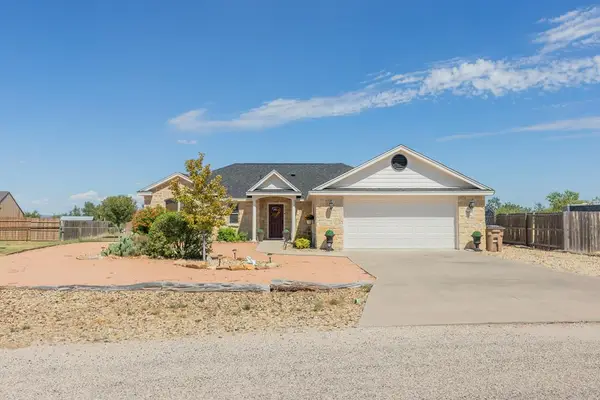 $340,000Active3 beds 2 baths1,553 sq. ft.
$340,000Active3 beds 2 baths1,553 sq. ft.7650 Elk Run, San Angelo, TX 76901
MLS# 129409Listed by: BERKSHIRE HATHAWAY HOME SERVICES, ADDRESSES REALTORS - New
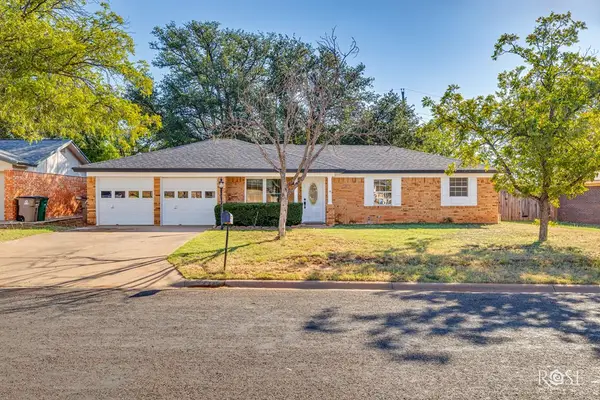 $235,000Active3 beds 2 baths1,336 sq. ft.
$235,000Active3 beds 2 baths1,336 sq. ft.206 Nottingham Trail, San Angelo, TX 76901
MLS# 129407Listed by: EXP REALTY, LLC - New
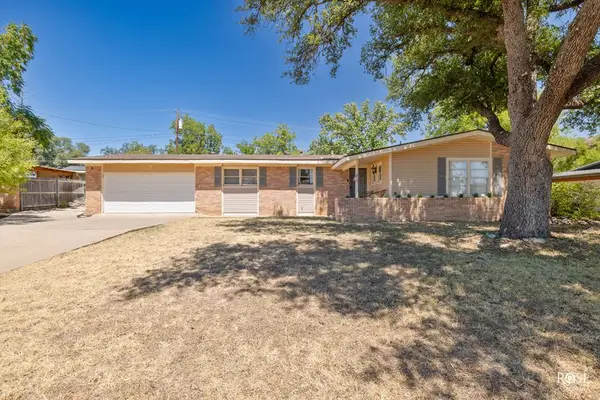 Listed by ERA$330,000Active3 beds 2 baths2,268 sq. ft.
Listed by ERA$330,000Active3 beds 2 baths2,268 sq. ft.2620 University Ave, San Angelo, TX 76904
MLS# 129408Listed by: ERA NEWLIN & COMPANY - New
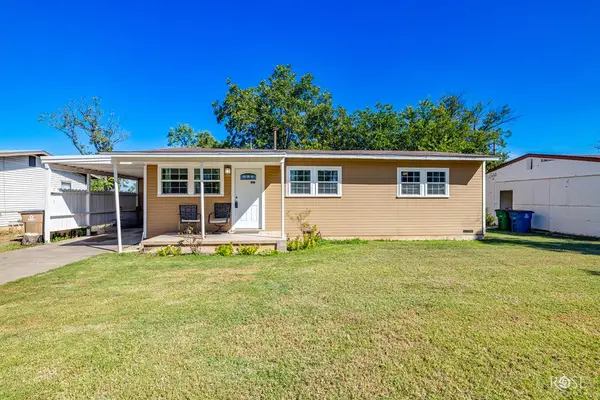 $145,000Active3 beds 1 baths1,026 sq. ft.
$145,000Active3 beds 1 baths1,026 sq. ft.1506 Mission Ave, San Angelo, TX 76905
MLS# 129405Listed by: EXP REALTY, LLC - New
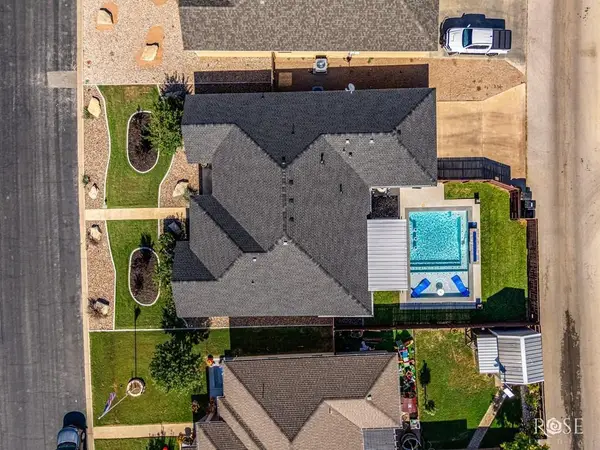 $459,900Active4 beds 2 baths2,120 sq. ft.
$459,900Active4 beds 2 baths2,120 sq. ft.4162 Kensington Creek, San Angelo, TX 76904
MLS# 129403Listed by: KELLER WILLIAMS SYNERGY - New
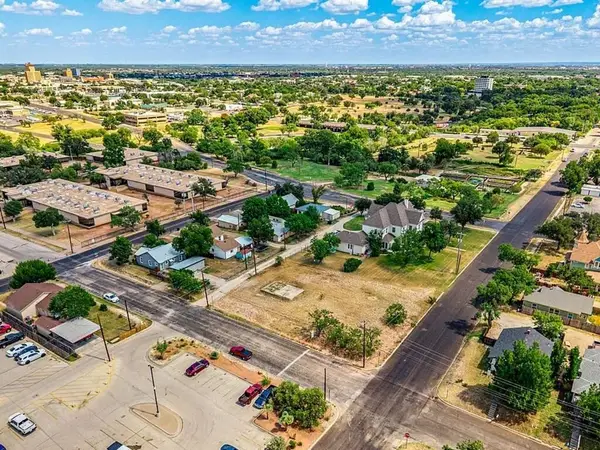 $9,999Active0.16 Acres
$9,999Active0.16 Acres0 N Railroad Avenue, San Angelo, TX 76903
MLS# 21087445Listed by: KAREN DAVIS PROPERTIES - New
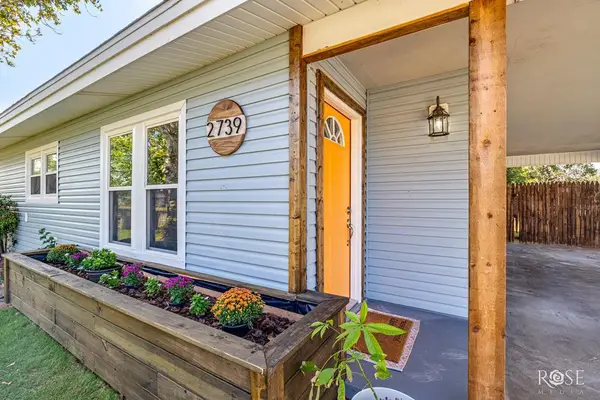 $215,000Active3 beds 1 baths1,327 sq. ft.
$215,000Active3 beds 1 baths1,327 sq. ft.2739 Notre Dame Ave, San Angelo, TX 76904
MLS# 129402Listed by: ERA NEWLIN & COMPANY - New
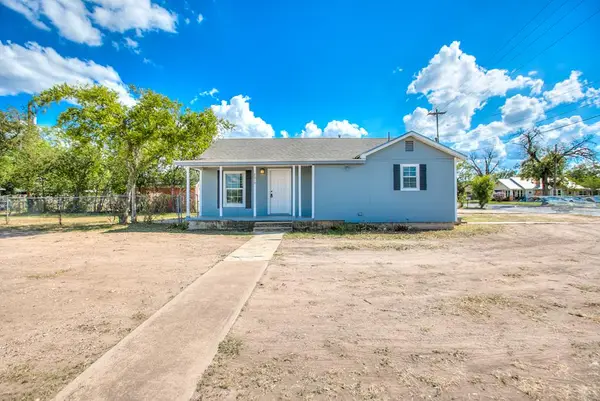 $127,500Active2 beds 1 baths1,008 sq. ft.
$127,500Active2 beds 1 baths1,008 sq. ft.2019 Freeland Ave, San Angelo, TX 76901
MLS# 129399Listed by: ERA NEWLIN & COMPANY - New
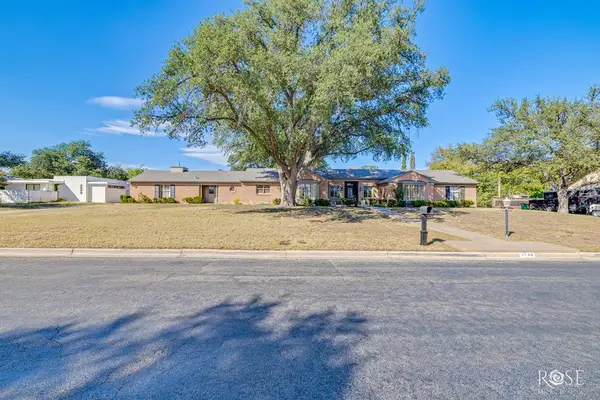 $525,000Active4 beds 3 baths3,688 sq. ft.
$525,000Active4 beds 3 baths3,688 sq. ft.2634 Oxford Ave, San Angelo, TX 76904
MLS# 129400Listed by: ERA NEWLIN & COMPANY - New
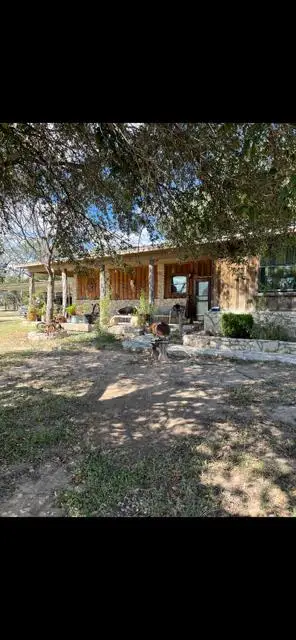 $650,000Active3 beds 2 baths2,060 sq. ft.
$650,000Active3 beds 2 baths2,060 sq. ft.12237 Dove Creek Lane West, San Angelo, TX 76904
MLS# 129396Listed by: SAN ANGELO REAL ESTATE
