3013 Oak Mountain Trail, San Angelo, TX 76904
Local realty services provided by:ERA Newlin & Company
Upcoming open houses
- Sat, Sep 2701:00 pm - 03:00 pm
Listed by:the herbert group
Office:keller williams synergy
MLS#:128740
Source:TX_SAAR
Price summary
- Price:$729,000
- Price per sq. ft.:$180.27
About this home
A true showpiece situated on over half an acre in the highly sought-after Southland area. Boasting 4 bedrooms, 3.5 baths, 2 living areas, 2 dining spaces, and an impressive 4,044 sq. ft. of thoughtfully designed living. This home blends elegance, comfort, and entertainment seamlessly. Floor-to-ceiling windows showcase the interior with warm natural light, showcasing panoramic views of your private backyard oasis. Step outside to enjoy the luxury gunite pool with a heated spa. Six double lighted poles illuminate your very own the tennis or pickleball courts! The first-floor primary suite offers a true retreat, featuring a cozy fireplace, jetted tub, plus a walk-in shower. Upstairs, you'll find a second primary suite with a new luxury shower, along with a along with a convenient Jack-and-Jill bath serving two additional bedrooms. Upgrades include: new floors, water heaters, granite, paint and more. This rare estate provides the perfect balance of upscale living and family fun amenities.
Contact an agent
Home facts
- Year built:1979
- Listing ID #:128740
- Added:38 day(s) ago
- Updated:September 27, 2025 at 02:44 PM
Rooms and interior
- Bedrooms:4
- Total bathrooms:4
- Full bathrooms:3
- Half bathrooms:1
- Living area:4,044 sq. ft.
Heating and cooling
- Cooling:Central, Electric
- Heating:Central, Gas
Structure and exterior
- Year built:1979
- Building area:4,044 sq. ft.
Schools
- High school:Central
- Middle school:Lone Star
- Elementary school:Bonham
Utilities
- Water:Public
- Sewer:Public Sewer
Finances and disclosures
- Price:$729,000
- Price per sq. ft.:$180.27
New listings near 3013 Oak Mountain Trail
- New
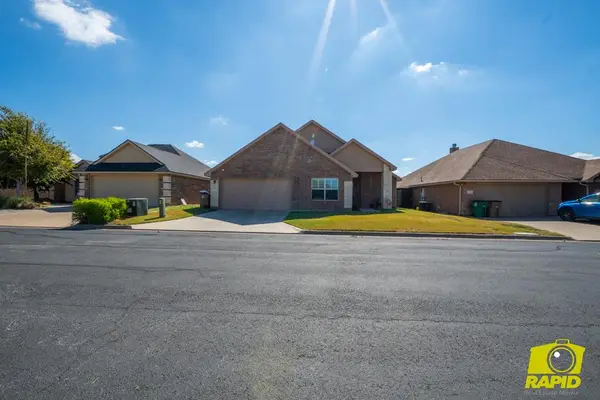 $375,000Active4 beds 2 baths1,886 sq. ft.
$375,000Active4 beds 2 baths1,886 sq. ft.3926 Margaret Lane, San Angelo, TX 76904
MLS# 129175Listed by: BENJAMIN BEAVER REAL ESTATE - New
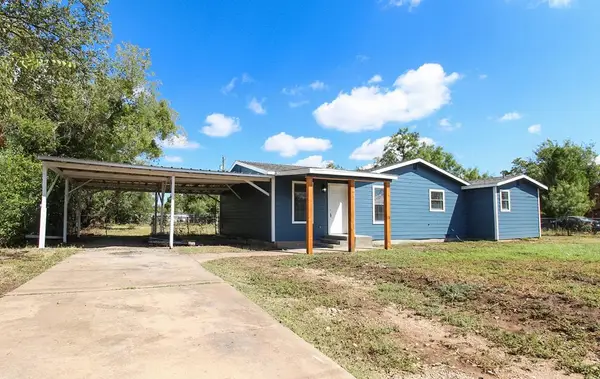 $193,000Active4 beds 2 baths1,430 sq. ft.
$193,000Active4 beds 2 baths1,430 sq. ft.612 E 37th St, San Angelo, TX 76903
MLS# 129174Listed by: EXP REALTY, LLC - New
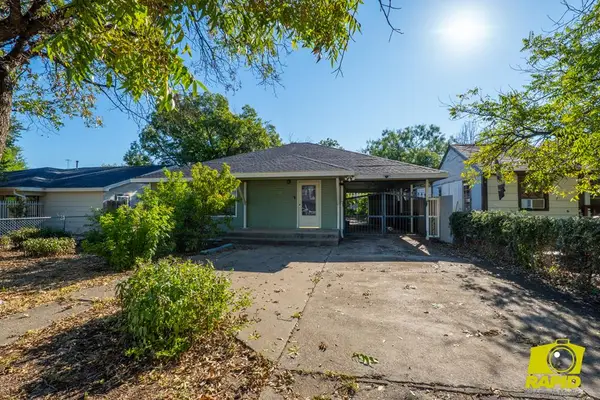 $185,000Active3 beds 2 baths1,353 sq. ft.
$185,000Active3 beds 2 baths1,353 sq. ft.12 Cloud St, San Angelo, TX 76905
MLS# 129169Listed by: ERA NEWLIN & COMPANY - New
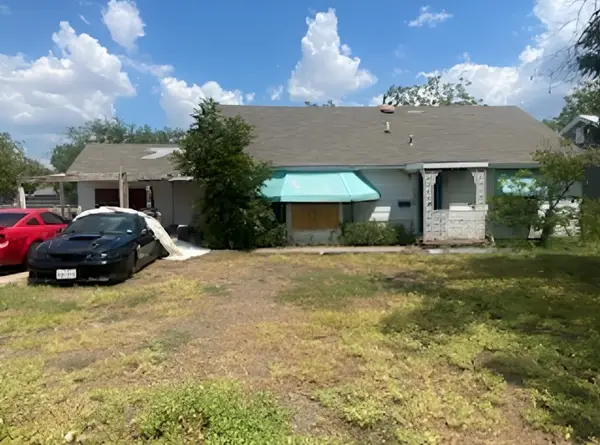 $75,000Active5 beds 3 baths1,794 sq. ft.
$75,000Active5 beds 3 baths1,794 sq. ft.216 N Bishop Street, San Angelo, TX 76901
MLS# 21070894Listed by: JOSEPH WALTER REALTY, LLC - New
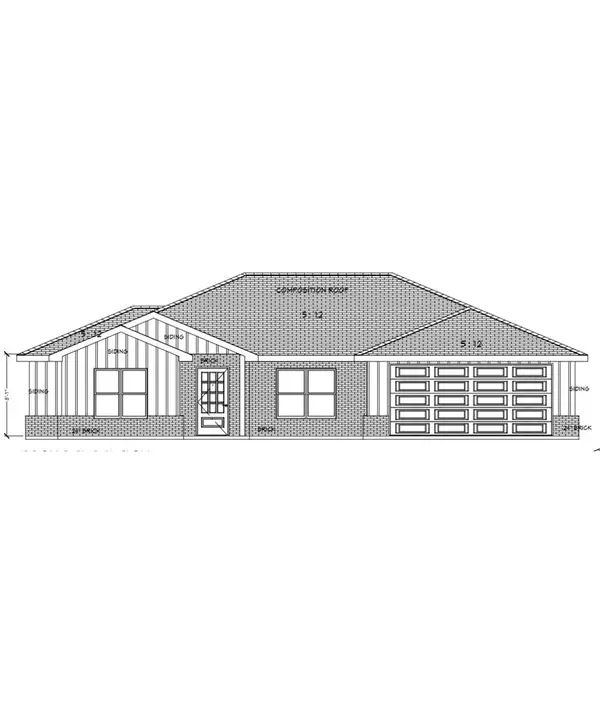 $320,000Active4 beds 2 baths1,733 sq. ft.
$320,000Active4 beds 2 baths1,733 sq. ft.1309 Johnny Lane, San Angelo, TX 76905
MLS# 129166Listed by: ERA NEWLIN & COMPANY - New
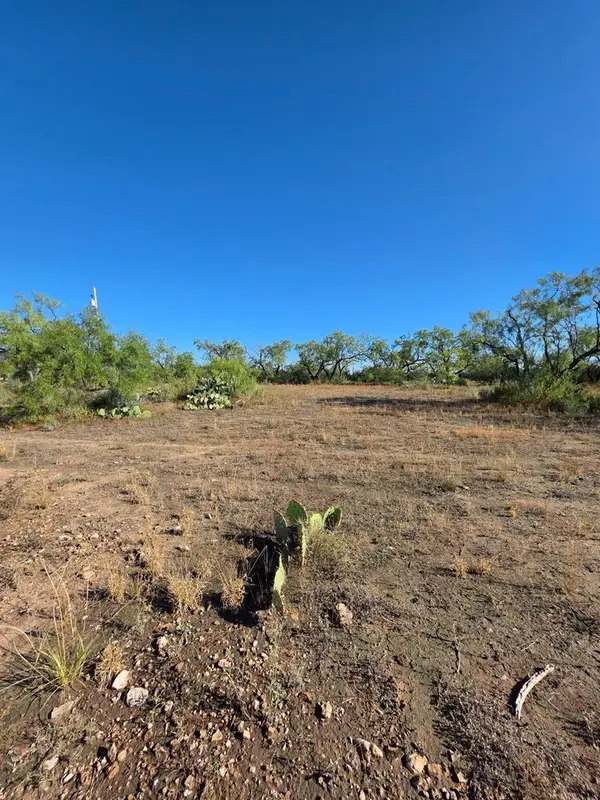 $89,000Active1.1 Acres
$89,000Active1.1 Acres424 N Montague Ave, San Angelo, TX 76905
MLS# 129164Listed by: ERA NEWLIN & COMPANY - New
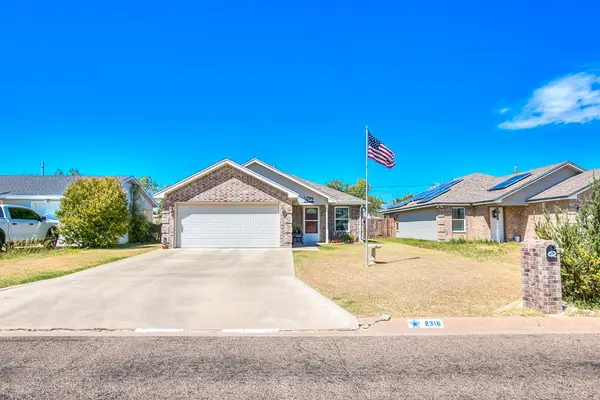 Listed by ERA$230,000Active3 beds 2 baths1,323 sq. ft.
Listed by ERA$230,000Active3 beds 2 baths1,323 sq. ft.2316 Juanita Ave, San Angelo, TX 76901
MLS# 129163Listed by: ERA NEWLIN & COMPANY - New
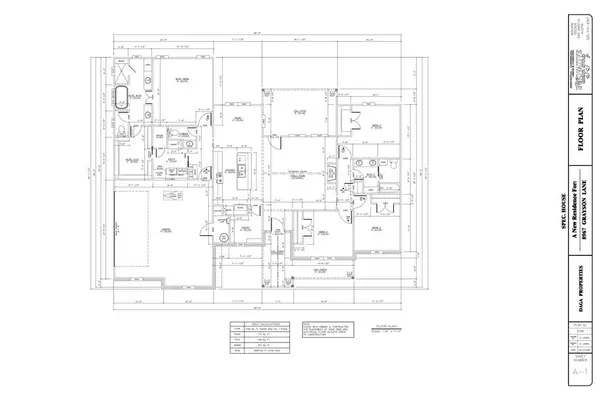 $515,000Active4 beds 3 baths2,106 sq. ft.
$515,000Active4 beds 3 baths2,106 sq. ft.8967 Grayson Lane, San Angelo, TX 76905
MLS# 129159Listed by: KELLER WILLIAMS SYNERGY - New
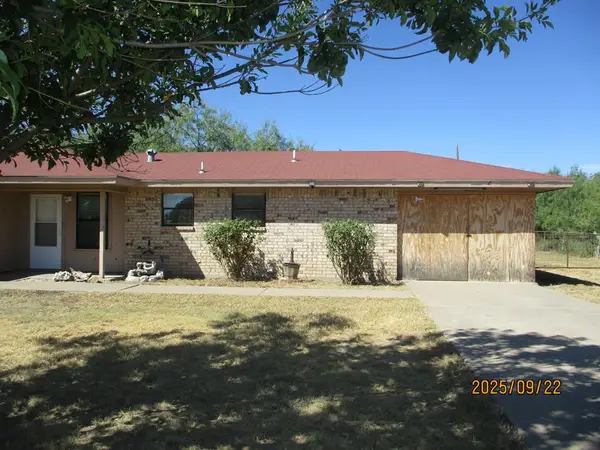 $189,000Active3 beds 2 baths1,088 sq. ft.
$189,000Active3 beds 2 baths1,088 sq. ft.10397 Cottontail Lane, San Angelo, TX 76903
MLS# 129156Listed by: BRUTON REAL ESTATE - New
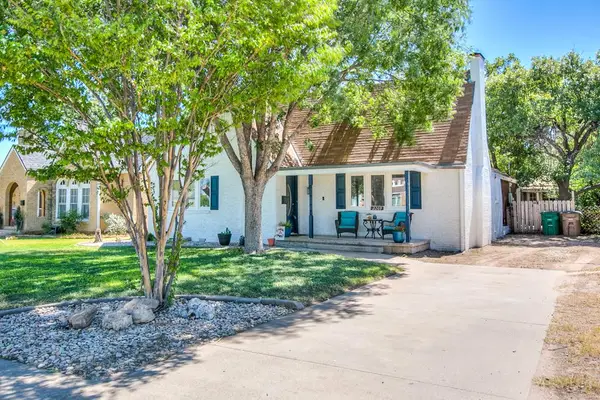 $279,900Active3 beds 2 baths2,121 sq. ft.
$279,900Active3 beds 2 baths2,121 sq. ft.2209 Waco St, San Angelo, TX 76901
MLS# 129152Listed by: ANGELO HOME TEAM
