3014 Cumberland Dr, San Angelo, TX 76904
Local realty services provided by:ERA Newlin & Company
Listed by:
- Kathleen Pfluger(325) 656 - 1803ERA Newlin & Company
MLS#:128952
Source:TX_SAAR
Price summary
- Price:$299,900
- Price per sq. ft.:$154.35
About this home
Welcome to your dream home in the highly sought-after College Hills neighborhood of San Angelo! Perfectly located within walking distance of the College Hills Swim & Racquet Club, Unidad Park, the scenic Arroyo Trail, & Next Level Sports, this home blends modern updates with an unbeatable lifestyle. Step inside to find a freshly painted interior and exterior, upgraded light fixtures and fans throughout, and updated hardware on every door and cabinet. The kitchen and guest bath feature painted cabinets, refreshed countertops, and all brand-new appliances. The spacious master suite is a true retreat with a completely remodeled bath showcasing floor-to-ceiling tile, a raised shower head, new vanity with quartz countertop, updated flooring, & modern fixtures. Closet updates in the master & an additional bedroom provide both style & functionality. Fresh grass added to yard New garage entry door as well as reorganized laundry area. This home is move-in ready!
Contact an agent
Home facts
- Year built:1967
- Listing ID #:128952
- Added:5 day(s) ago
- Updated:September 11, 2025 at 11:00 PM
Rooms and interior
- Bedrooms:4
- Total bathrooms:2
- Full bathrooms:2
- Living area:1,943 sq. ft.
Heating and cooling
- Cooling:Central, Electric
- Heating:Central, Electric
Structure and exterior
- Roof:Composition
- Year built:1967
- Building area:1,943 sq. ft.
Schools
- High school:Central
- Middle school:Glenn
- Elementary school:Bowie
Utilities
- Water:Public
- Sewer:Public Sewer
Finances and disclosures
- Price:$299,900
- Price per sq. ft.:$154.35
New listings near 3014 Cumberland Dr
- New
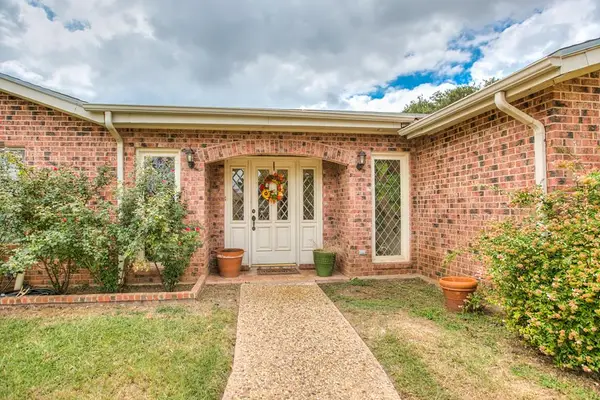 $330,000Active4 beds 4 baths3,176 sq. ft.
$330,000Active4 beds 4 baths3,176 sq. ft.1737 Catalina Dr, San Angelo, TX 76901
MLS# 129023Listed by: REALTY85 - New
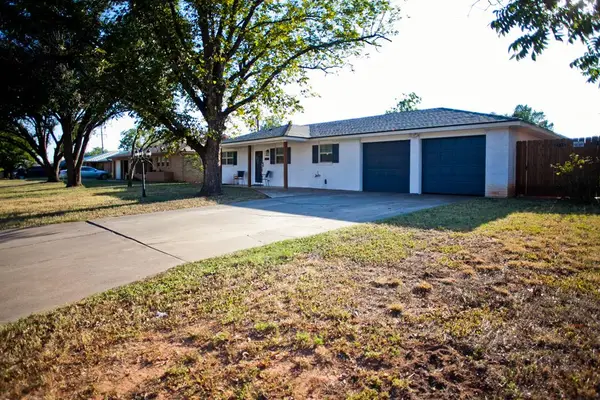 $245,000Active3 beds 2 baths1,448 sq. ft.
$245,000Active3 beds 2 baths1,448 sq. ft.233 Nottingham Trail, San Angelo, TX 76901
MLS# 129024Listed by: BERKSHIRE HATHAWAY HOME SERVICES, ADDRESSES REALTORS - Open Sat, 1 to 3pmNew
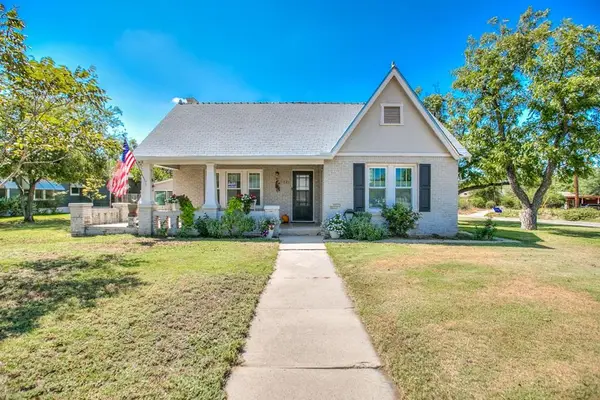 $340,000Active3 beds 2 baths2,159 sq. ft.
$340,000Active3 beds 2 baths2,159 sq. ft.721 W Washington Dr, San Angelo, TX 76901
MLS# 129021Listed by: ERA NEWLIN & COMPANY - New
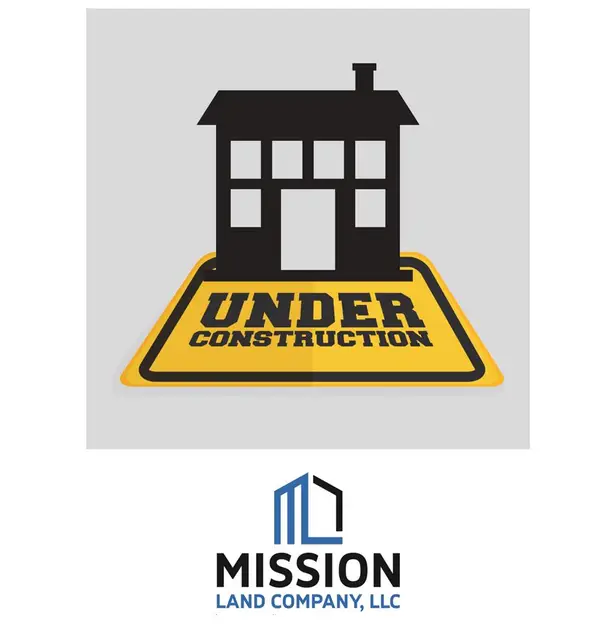 Listed by ERA$259,000Active4 beds 2 baths1,550 sq. ft.
Listed by ERA$259,000Active4 beds 2 baths1,550 sq. ft.1008 Claborne Court, San Angelo, TX 76905
MLS# 127552Listed by: ERA NEWLIN & COMPANY - New
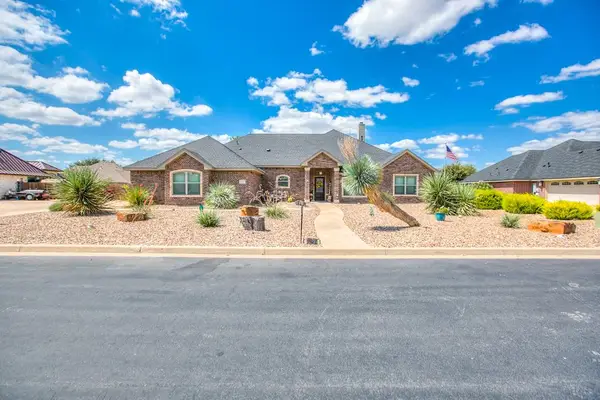 $579,900Active4 beds 3 baths2,432 sq. ft.
$579,900Active4 beds 3 baths2,432 sq. ft.4717 Royal Troon, San Angelo, TX 76904
MLS# 129019Listed by: ANGELO HOME TEAM - New
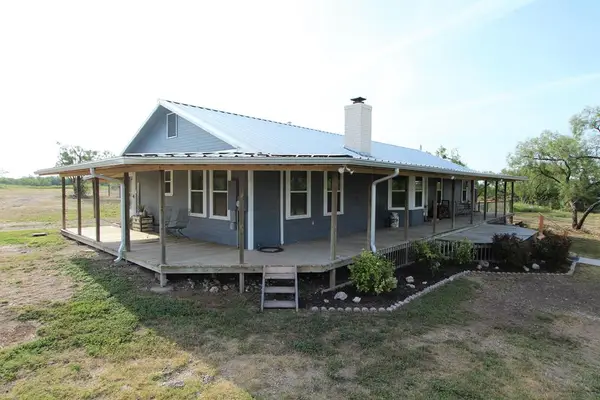 $299,000Active3 beds 3 baths1,804 sq. ft.
$299,000Active3 beds 3 baths1,804 sq. ft.1451 E 28th St, San Angelo, TX 76903
MLS# 129016Listed by: NANNY LAND CO. - New
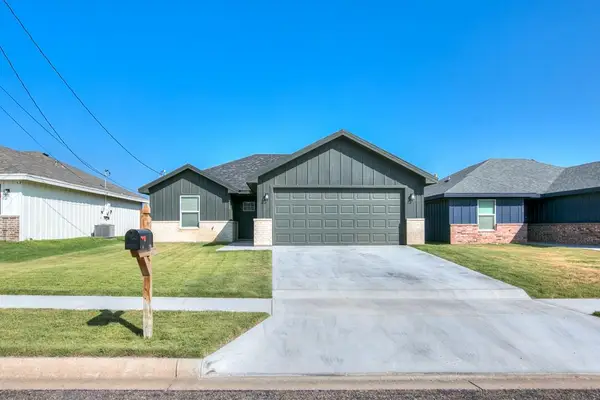 $249,500Active3 beds 2 baths1,320 sq. ft.
$249,500Active3 beds 2 baths1,320 sq. ft.2710 Lindell Ave, San Angelo, TX 76901
MLS# 129017Listed by: EXP REALTY, LLC - New
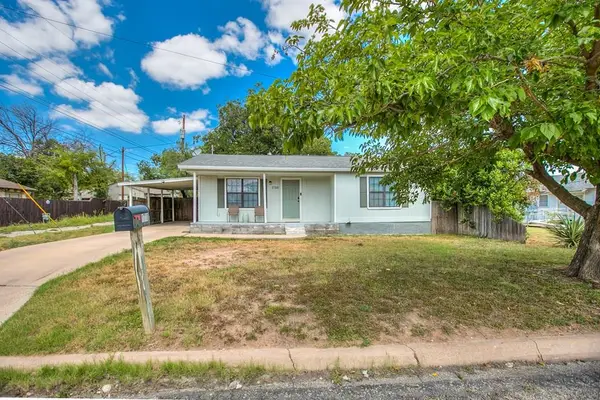 $169,500Active3 beds 1 baths1,244 sq. ft.
$169,500Active3 beds 1 baths1,244 sq. ft.1710 W Ave H, San Angelo, TX 76903
MLS# 129014Listed by: SCOTT ALLISON REAL ESTATE - New
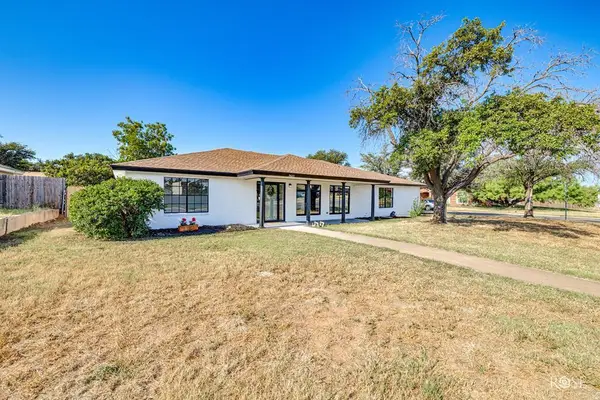 $369,000Active4 beds 3 baths2,469 sq. ft.
$369,000Active4 beds 3 baths2,469 sq. ft.3625 Sunset Dr, San Angelo, TX 76904
MLS# 129013Listed by: SCOTT ALLISON REAL ESTATE - New
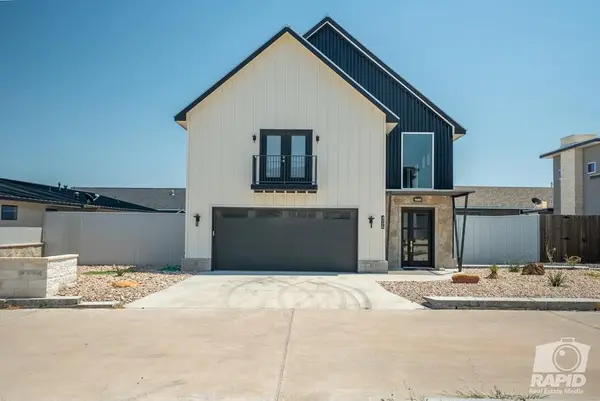 $599,000Active3 beds 4 baths3,221 sq. ft.
$599,000Active3 beds 4 baths3,221 sq. ft.4998 Silver Creek Pass, San Angelo, TX 76904
MLS# 129010Listed by: BENJAMIN BEAVER REAL ESTATE
