3108 Oak Forest Dr, San Angelo, TX 76904
Local realty services provided by:ERA Newlin & Company
3108 Oak Forest Dr,San Angelo, TX 76904
$265,000
- 3 Beds
- 2 Baths
- 1,909 sq. ft.
- Single family
- Pending
Listed by:danielle villegas
Office:keller williams synergy
MLS#:113628
Source:TX_SAAR
Price summary
- Price:$265,000
- Price per sq. ft.:$138.82
About this home
WELCOME HOME to this beautiful property with STUNNING curb appeal in College Hills!! This 3 bed/2 bath home features a bonus room that can be used as an office, tile and wood laminate floors throughout, spilt bedrooms, a spacious open concept living area, lots of natural light, a large covered patio, a darling low-maintenance backyard, beautiful mature trees and so much more! It's all in the details with this home from the meticulous xeriscape to the wood cabinets, fireplace, recessed lighting, coffee nook, kitchen island, beautiful backsplash, appliances and vent-a-hood, double doors and even a little area for your fur babies to enjoy in the backyard! Storage is plentiful with the spacious closets, extra storage throughout the home and a two-car garage. This home is SO darling and ready for its next owner to enjoy! Book your showing today!
Contact an agent
Home facts
- Year built:1965
- Listing ID #:113628
- Added:839 day(s) ago
- Updated:July 25, 2023 at 06:13 PM
Rooms and interior
- Bedrooms:3
- Total bathrooms:2
- Full bathrooms:2
- Living area:1,909 sq. ft.
Heating and cooling
- Cooling:Central, Electric
- Heating:Central, Gas
Structure and exterior
- Roof:Composition
- Year built:1965
- Building area:1,909 sq. ft.
Schools
- High school:Central
- Middle school:Glenn
- Elementary school:Bowie
Utilities
- Water:Public
- Sewer:Public Sewer
Finances and disclosures
- Price:$265,000
- Price per sq. ft.:$138.82
New listings near 3108 Oak Forest Dr
- New
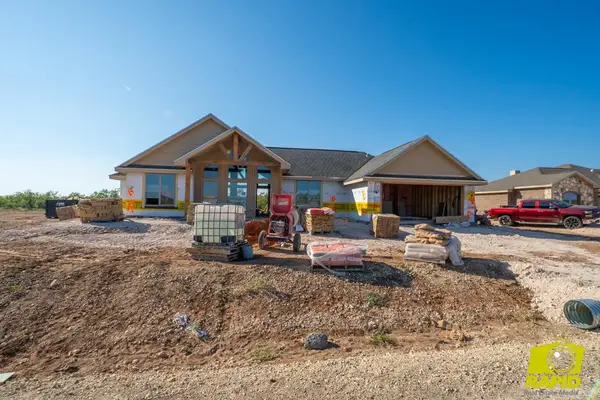 $321,900Active3 beds 2 baths1,629 sq. ft.
$321,900Active3 beds 2 baths1,629 sq. ft.9769 Jaguar Trail, San Angelo, TX 76901
MLS# 129414Listed by: BENJAMIN BEAVER REAL ESTATE - New
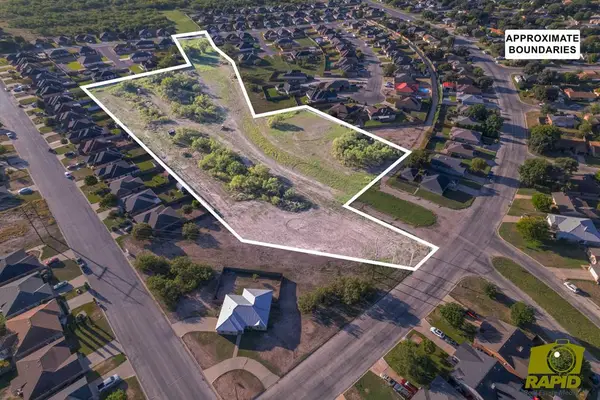 $90,000Active8 Acres
$90,000Active8 Acres000 Other, San Angelo, TX 76905
MLS# 129416Listed by: BENJAMIN BEAVER REAL ESTATE - New
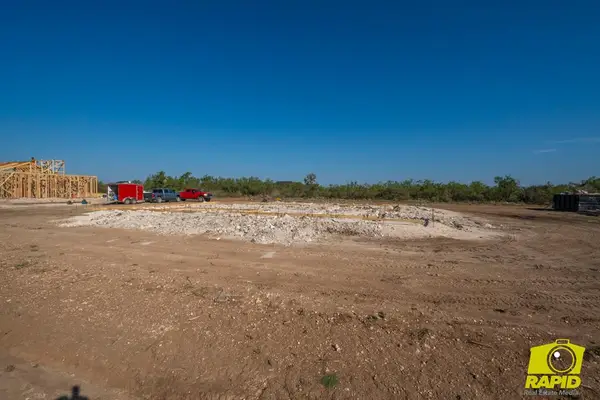 $337,900Active3 beds 2 baths1,685 sq. ft.
$337,900Active3 beds 2 baths1,685 sq. ft.9684 Jaguar Trail, San Angelo, TX 76901
MLS# 129411Listed by: BENJAMIN BEAVER REAL ESTATE - New
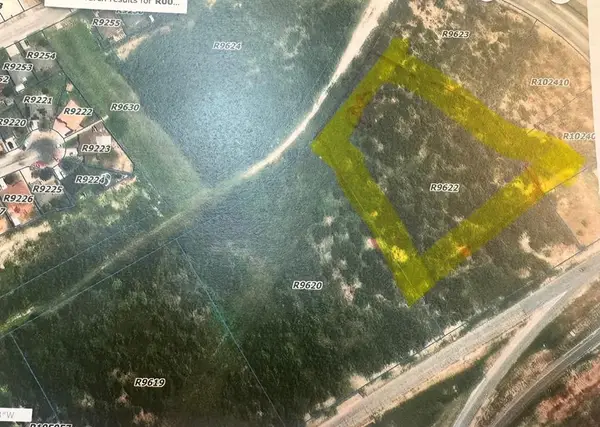 $325,000Active5 Acres
$325,000Active5 Acres2949 N Us Hwy 87 N, San Angelo, TX 76905
MLS# 129412Listed by: EXIT REALTY ADVANTAGE - New
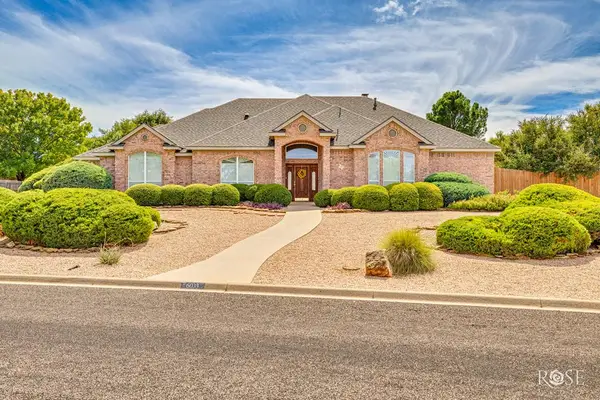 $585,000Active3 beds 3 baths2,938 sq. ft.
$585,000Active3 beds 3 baths2,938 sq. ft.6033 Kingsbridge Dr, San Angelo, TX 76901
MLS# 129413Listed by: EXP REALTY, LLC - New
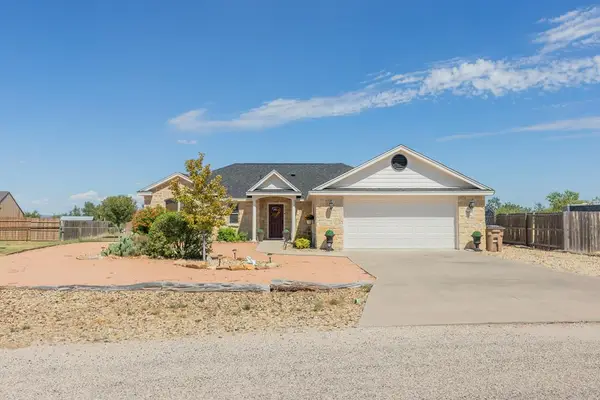 $340,000Active3 beds 2 baths1,553 sq. ft.
$340,000Active3 beds 2 baths1,553 sq. ft.7650 Elk Run, San Angelo, TX 76901
MLS# 129409Listed by: BERKSHIRE HATHAWAY HOME SERVICES, ADDRESSES REALTORS - New
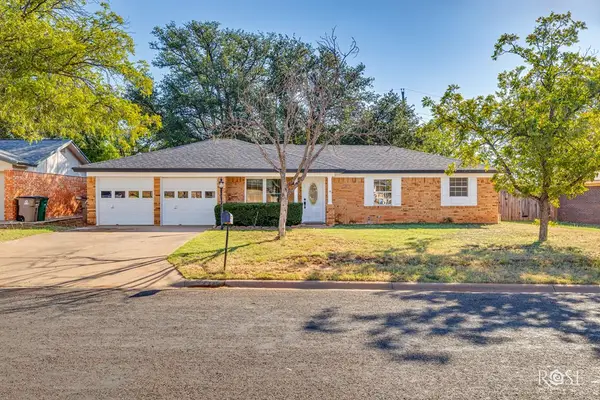 $235,000Active3 beds 2 baths1,336 sq. ft.
$235,000Active3 beds 2 baths1,336 sq. ft.206 Nottingham Trail, San Angelo, TX 76901
MLS# 129407Listed by: EXP REALTY, LLC - New
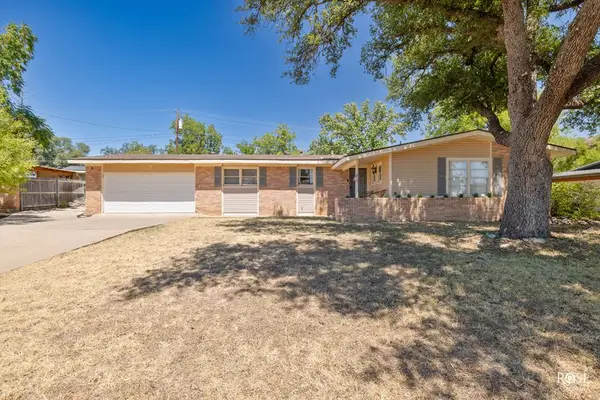 Listed by ERA$330,000Active3 beds 2 baths2,268 sq. ft.
Listed by ERA$330,000Active3 beds 2 baths2,268 sq. ft.2620 University Ave, San Angelo, TX 76904
MLS# 129408Listed by: ERA NEWLIN & COMPANY - New
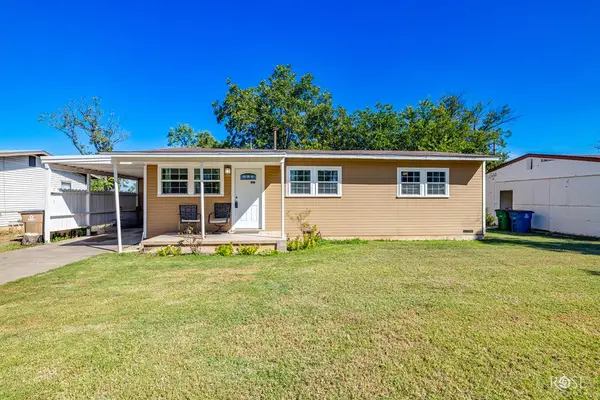 $145,000Active3 beds 1 baths1,026 sq. ft.
$145,000Active3 beds 1 baths1,026 sq. ft.1506 Mission Ave, San Angelo, TX 76905
MLS# 129405Listed by: EXP REALTY, LLC - New
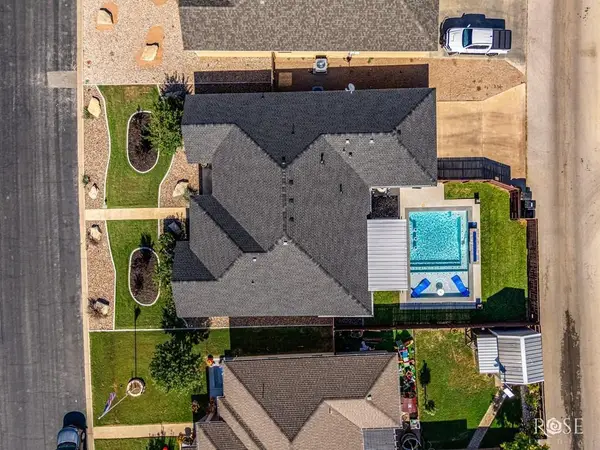 $459,900Active4 beds 2 baths2,120 sq. ft.
$459,900Active4 beds 2 baths2,120 sq. ft.4162 Kensington Creek, San Angelo, TX 76904
MLS# 129403Listed by: KELLER WILLIAMS SYNERGY
