3109 Clearview Dr, San Angelo, TX 76904
Local realty services provided by:ERA Newlin & Company
3109 Clearview Dr,San Angelo, TX 76904
$475,000
- 4 Beds
- 3 Baths
- 2,601 sq. ft.
- Single family
- Pending
Listed by:
- the lafreta white groupera newlin & company
MLS#:113440
Source:TX_SAAR
Price summary
- Price:$475,000
- Price per sq. ft.:$182.62
About this home
Check out this jaw-dropping 4 bed|2.5 bath gem in Southland Hills! Prepare to be wowed by the grand foyer, high ceilings & custom plantation shutters that let the sunshine pour in. Get your host on in the classy formal dining & living rooms, or get cozy by the fireplace in the family room w/stunning outdoor views. The gourmet kitchen is a dream come true, featuring granite counters, stainless appliances, custom cabinets & a gigantic island perfect for culinary adventures. The main suite is pure luxury, complete w/an indulgent en-suite bath boasting a heavenly soaking tub, a separate shower, dual sinks fit for royalty & a spacious walk-in closet. Need a spot for a home office or a personal gym? We've got you covered w/an extra room just for that! Wait, it gets better! Step outside & be greeted by a covered patio & lush shade trees, making the backyard an oasis for year-round fun. This place is the epitome of fabulousness, combining comfort, style & entertainment in one glorious package.
Contact an agent
Home facts
- Year built:1996
- Listing ID #:113440
- Added:819 day(s) ago
- Updated:December 31, 2024 at 07:51 AM
Rooms and interior
- Bedrooms:4
- Total bathrooms:3
- Full bathrooms:2
- Half bathrooms:1
- Living area:2,601 sq. ft.
Heating and cooling
- Cooling:Central, Electric
- Heating:Central, Gas
Structure and exterior
- Roof:Composition
- Year built:1996
- Building area:2,601 sq. ft.
- Lot area:0.27 Acres
Schools
- High school:Central
- Middle school:Lone Star
- Elementary school:Bonham
Utilities
- Water:Public
- Sewer:Public Sewer
Finances and disclosures
- Price:$475,000
- Price per sq. ft.:$182.62
New listings near 3109 Clearview Dr
- New
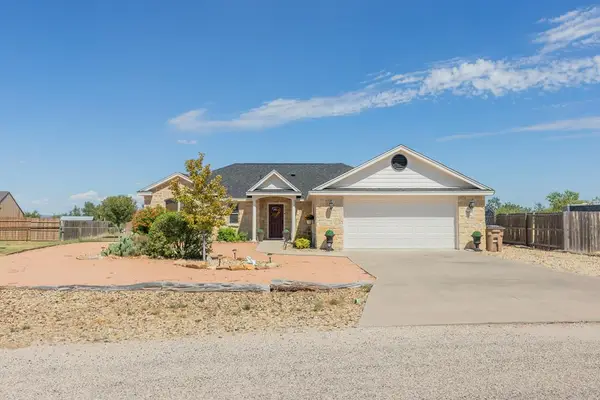 $340,000Active3 beds 2 baths1,553 sq. ft.
$340,000Active3 beds 2 baths1,553 sq. ft.7650 Elk Run, San Angelo, TX 76901
MLS# 129409Listed by: BERKSHIRE HATHAWAY HOME SERVICES, ADDRESSES REALTORS - New
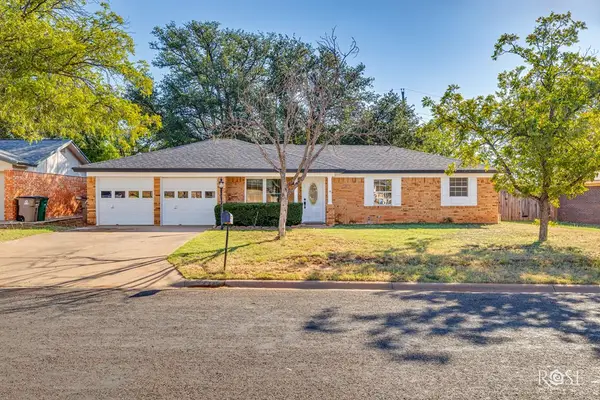 $235,000Active3 beds 2 baths1,336 sq. ft.
$235,000Active3 beds 2 baths1,336 sq. ft.206 Nottingham Trail, San Angelo, TX 76901
MLS# 129407Listed by: EXP REALTY, LLC - New
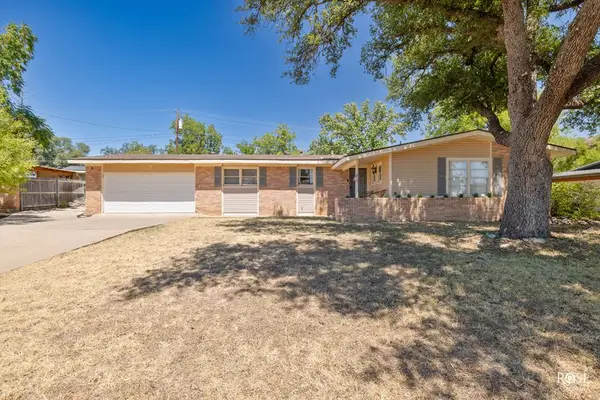 Listed by ERA$330,000Active3 beds 2 baths2,268 sq. ft.
Listed by ERA$330,000Active3 beds 2 baths2,268 sq. ft.2620 University Ave, San Angelo, TX 76904
MLS# 129408Listed by: ERA NEWLIN & COMPANY - New
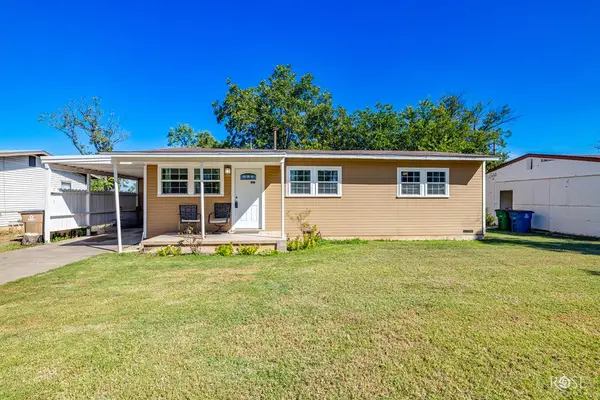 $145,000Active3 beds 1 baths1,026 sq. ft.
$145,000Active3 beds 1 baths1,026 sq. ft.1506 Mission Ave, San Angelo, TX 76905
MLS# 129405Listed by: EXP REALTY, LLC - New
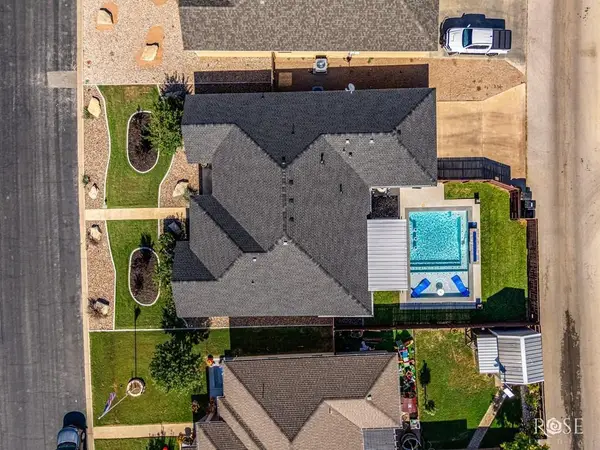 $459,900Active4 beds 2 baths2,120 sq. ft.
$459,900Active4 beds 2 baths2,120 sq. ft.4162 Kensington Creek, San Angelo, TX 76904
MLS# 129403Listed by: KELLER WILLIAMS SYNERGY - New
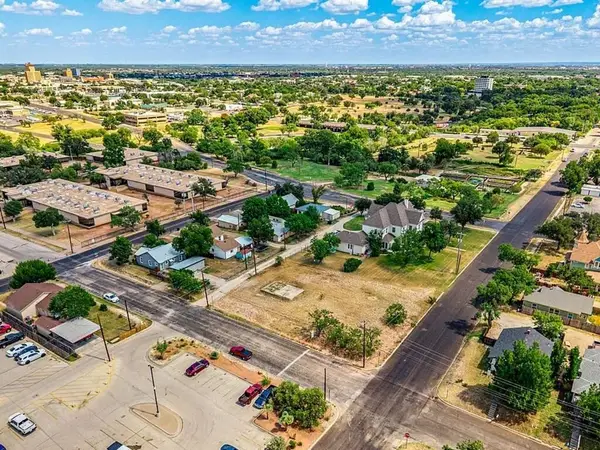 $9,999Active0.16 Acres
$9,999Active0.16 Acres0 N Railroad Avenue, San Angelo, TX 76903
MLS# 21087445Listed by: KAREN DAVIS PROPERTIES - New
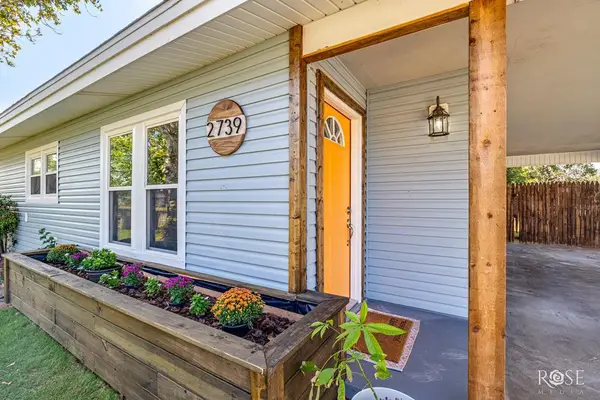 $215,000Active3 beds 1 baths1,327 sq. ft.
$215,000Active3 beds 1 baths1,327 sq. ft.2739 Notre Dame Ave, San Angelo, TX 76904
MLS# 129402Listed by: ERA NEWLIN & COMPANY - New
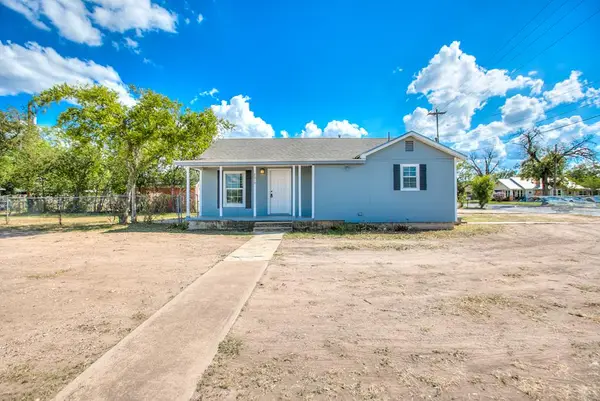 $127,500Active2 beds 1 baths1,008 sq. ft.
$127,500Active2 beds 1 baths1,008 sq. ft.2019 Freeland Ave, San Angelo, TX 76901
MLS# 129399Listed by: ERA NEWLIN & COMPANY - New
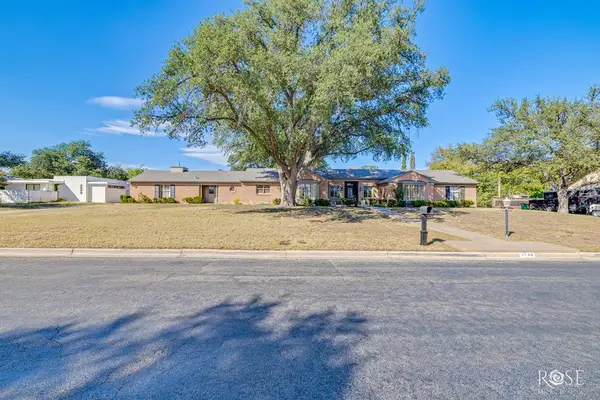 $525,000Active4 beds 3 baths3,688 sq. ft.
$525,000Active4 beds 3 baths3,688 sq. ft.2634 Oxford Ave, San Angelo, TX 76904
MLS# 129400Listed by: ERA NEWLIN & COMPANY - New
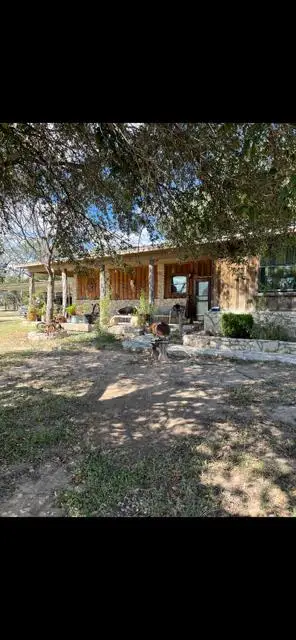 $650,000Active3 beds 2 baths2,060 sq. ft.
$650,000Active3 beds 2 baths2,060 sq. ft.12237 Dove Creek Lane West, San Angelo, TX 76904
MLS# 129396Listed by: SAN ANGELO REAL ESTATE
