- ERA
- Texas
- San Angelo
- 3114 Hemlock Dr
3114 Hemlock Dr, San Angelo, TX 76904
Local realty services provided by:ERA Newlin & Company
Listed by: home and land group
Office: era newlin & company
MLS#:128232
Source:TX_SAAR
Price summary
- Price:$258,500
- Price per sq. ft.:$159.57
About this home
Charming Home on Corner Lot in Sought-After College Hills South! This beautifully updated home offers fresh paint and new flooring, creating a clean and inviting atmosphere from the moment you step inside. Situated on a spacious corner lot, this property features generous room sizes and an open-concept layout that seamlessly connects the kitchen and living area — perfect for both everyday living and entertaining. The kitchen is a true highlight, boasting sleek granite countertops and plenty of workspace for the home chef. Step out to the large enclosed porch, ideal for year-round enjoyment, whether you're hosting family gatherings, setting up a play area for the kids, or giving your pets their own special retreat. Located just minutes from Unidad Park, Red Arroyo walking paths, shopping, dining, medical offices, and quick access to the loop, this home offers the perfect blend of comfort, convenience, and community. Don't miss your chance to own a move-in-ready gem!!
Contact an agent
Home facts
- Year built:1964
- Listing ID #:128232
- Added:205 day(s) ago
- Updated:January 18, 2026 at 01:08 AM
Rooms and interior
- Bedrooms:3
- Total bathrooms:2
- Full bathrooms:2
- Living area:1,620 sq. ft.
Heating and cooling
- Cooling:Central, Electric
- Heating:Central, Electric
Structure and exterior
- Roof:Composition
- Year built:1964
- Building area:1,620 sq. ft.
- Lot area:0.22 Acres
Schools
- High school:Central
- Middle school:Glenn
- Elementary school:Bowie
Utilities
- Water:Public
- Sewer:Public Sewer
Finances and disclosures
- Price:$258,500
- Price per sq. ft.:$159.57
New listings near 3114 Hemlock Dr
- New
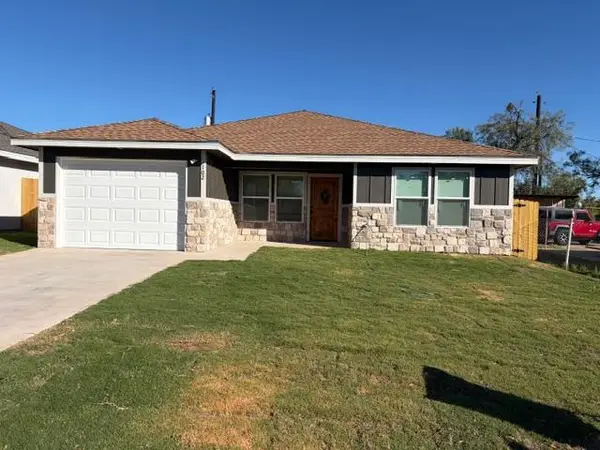 $207,900Active4 beds 2 baths1,297 sq. ft.
$207,900Active4 beds 2 baths1,297 sq. ft.102 W Ave S, San Angelo, TX 76901
MLS# 130479Listed by: SCOTT ALLISON REAL ESTATE - New
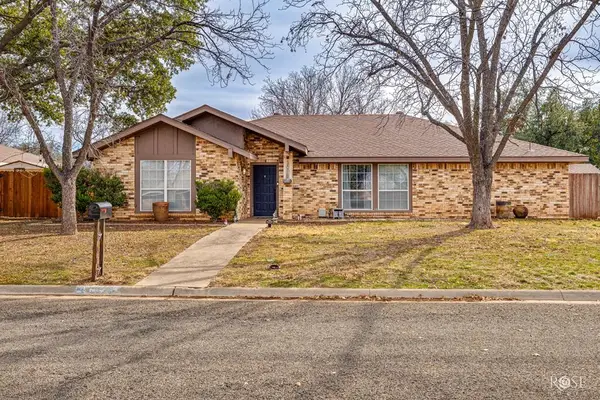 Listed by ERA$300,000Active4 beds 2 baths2,113 sq. ft.
Listed by ERA$300,000Active4 beds 2 baths2,113 sq. ft.3019 Sierra Dr, San Angelo, TX 76904
MLS# 130480Listed by: ERA NEWLIN & COMPANY - New
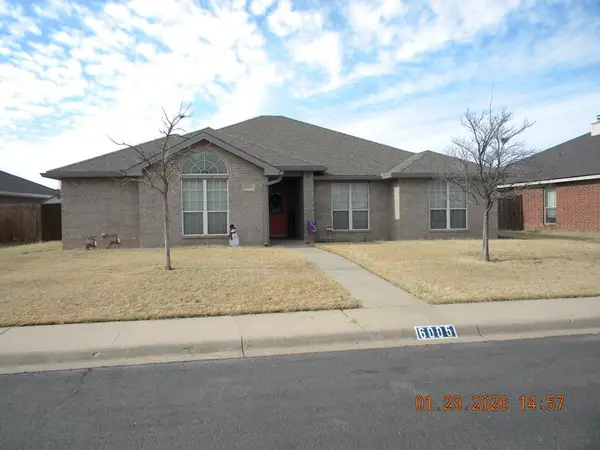 $330,000Active3 beds 2 baths1,840 sq. ft.
$330,000Active3 beds 2 baths1,840 sq. ft.6005 Carrizo St, San Angelo, TX 76904
MLS# 130478Listed by: BOLLINGER REAL ESTATE - New
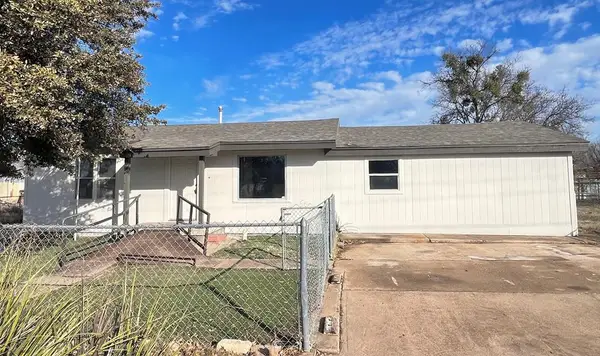 $219,900Active4 beds 2 baths2,544 sq. ft.
$219,900Active4 beds 2 baths2,544 sq. ft.2714 Blum St, San Angelo, TX 76903
MLS# 130477Listed by: EXP REALTY, LLC - New
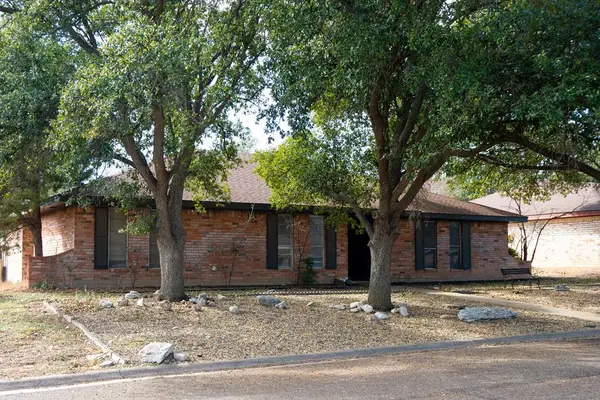 Listed by ERA$279,000Active3 beds -- baths2,355 sq. ft.
Listed by ERA$279,000Active3 beds -- baths2,355 sq. ft.3205 Sierra Dr, San Angelo, TX 76904
MLS# 130475Listed by: ERA NEWLIN & COMPANY - Open Sun, 2 to 4pmNew
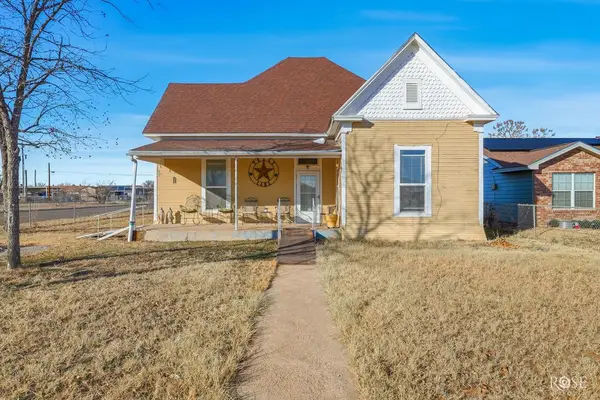 $135,000Active3 beds 1 baths1,390 sq. ft.
$135,000Active3 beds 1 baths1,390 sq. ft.1502 Mayse St, San Angelo, TX 76903
MLS# 130472Listed by: KELLER WILLIAMS SYNERGY - New
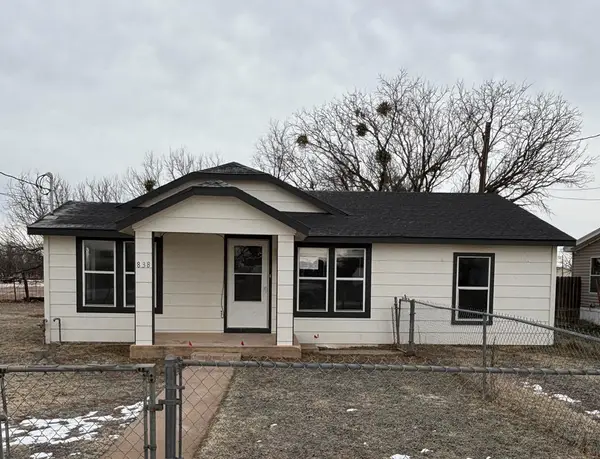 $163,000Active3 beds 2 baths1,408 sq. ft.
$163,000Active3 beds 2 baths1,408 sq. ft.838 Cactus Lane, San Angelo, TX 76903
MLS# 130468Listed by: SCOTT ALLISON REAL ESTATE - New
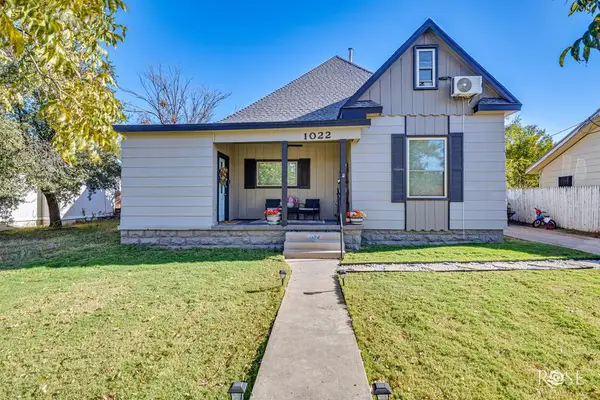 $265,000Active4 beds 2 baths1,997 sq. ft.
$265,000Active4 beds 2 baths1,997 sq. ft.1022 N Jefferson St, San Angelo, TX 76901
MLS# 130467Listed by: ERA NEWLIN & COMPANY - New
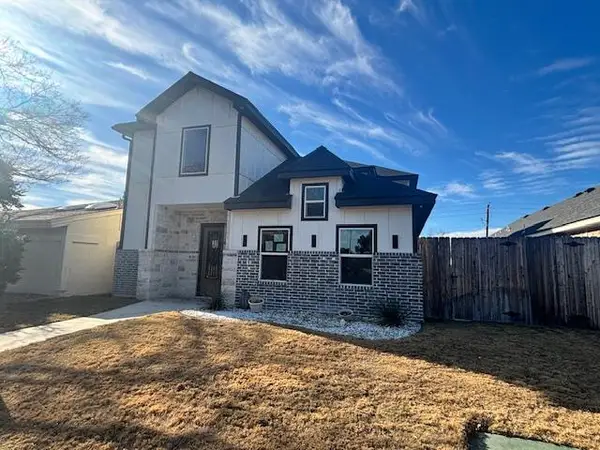 $455,000Active4 beds 3 baths2,488 sq. ft.
$455,000Active4 beds 3 baths2,488 sq. ft.2074 Augusta Dr, San Angelo, TX 76904
MLS# 130463Listed by: ADVANTAGE REALTY - New
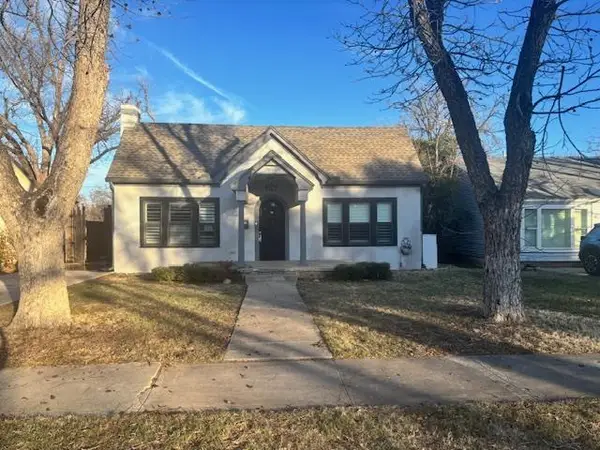 $240,000Active3 beds 2 baths1,554 sq. ft.
$240,000Active3 beds 2 baths1,554 sq. ft.1516 Shafter St, San Angelo, TX 76901
MLS# 130464Listed by: ADVANTAGE REALTY

