- ERA
- Texas
- San Angelo
- 3114 Scenic Vista Dr
3114 Scenic Vista Dr, San Angelo, TX 76904
Local realty services provided by:ERA Newlin & Company
Listed by: the herbert group
Office: keller williams synergy
MLS#:126880
Source:TX_SAAR
Price summary
- Price:$585,000
- Price per sq. ft.:$155.63
About this home
Every turn in this impeccably designed, Southland Hills home will take your breath away. This luxury home offers 4 bedrooms, 3 baths, 1 half bath, 3 car garage, 2 living areas, 2 dining areas, office, huge game/bonus room. This open concept floor plan features an impressive chef's kitchen with top-grade appliances, completely remodeled in 2021. Newly added french doors in the kitchen lets in an abundance of natural light and opens to a beautiful flagstone courtyard. The downstairs, grand primary suite is a retreat getaway with electric shades, tray ceiling, hardwood floors, a massive walk-in closet, and an ensuite you will love! Upstairs offers 3 bedrooms, 2 baths a massive bonus room and plenty of storage. Many outdoor updates include landscaping with river rocks, austin stone, a perfectly manicured lawn, exterior paint and a beautiful 8ft privacy fence. Ask for the list of additional amenities and updates. The property definitely delivers a luxury home for an exquisite lifestyle.
Contact an agent
Home facts
- Year built:1999
- Listing ID #:126880
- Added:300 day(s) ago
- Updated:January 07, 2026 at 03:52 PM
Rooms and interior
- Bedrooms:4
- Total bathrooms:4
- Full bathrooms:3
- Half bathrooms:1
- Living area:3,759 sq. ft.
Heating and cooling
- Cooling:Central, Electric
- Heating:Central, Gas
Structure and exterior
- Roof:Composition
- Year built:1999
- Building area:3,759 sq. ft.
Schools
- High school:Central
- Middle school:Glenn
- Elementary school:Lamar
Utilities
- Water:Public
- Sewer:Public Sewer
Finances and disclosures
- Price:$585,000
- Price per sq. ft.:$155.63
New listings near 3114 Scenic Vista Dr
- New
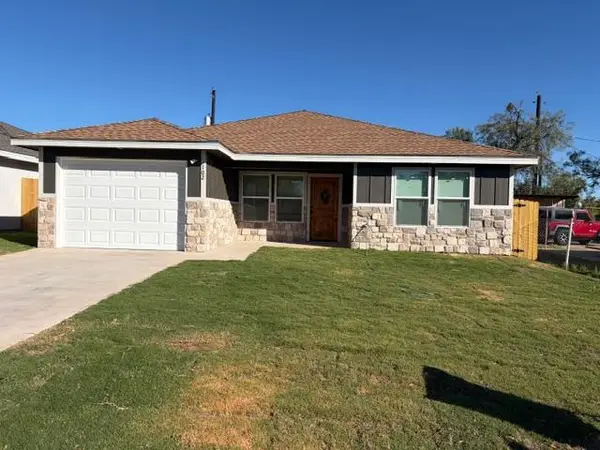 $207,900Active4 beds 2 baths1,297 sq. ft.
$207,900Active4 beds 2 baths1,297 sq. ft.102 W Ave S, San Angelo, TX 76901
MLS# 130479Listed by: SCOTT ALLISON REAL ESTATE - New
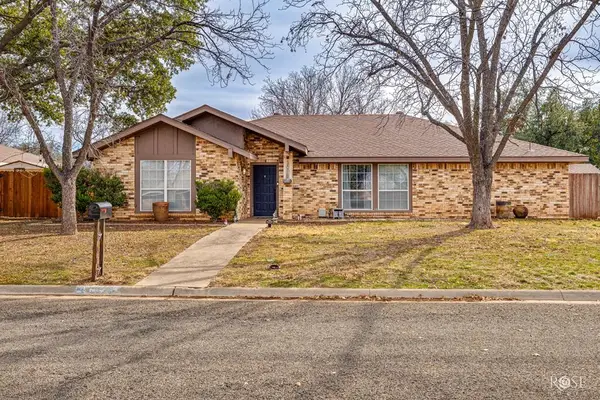 Listed by ERA$300,000Active4 beds 2 baths2,113 sq. ft.
Listed by ERA$300,000Active4 beds 2 baths2,113 sq. ft.3019 Sierra Dr, San Angelo, TX 76904
MLS# 130480Listed by: ERA NEWLIN & COMPANY - New
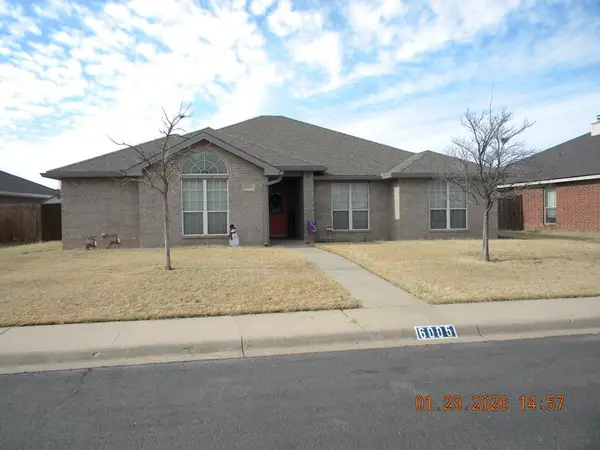 $330,000Active3 beds 2 baths1,840 sq. ft.
$330,000Active3 beds 2 baths1,840 sq. ft.6005 Carrizo St, San Angelo, TX 76904
MLS# 130478Listed by: BOLLINGER REAL ESTATE - New
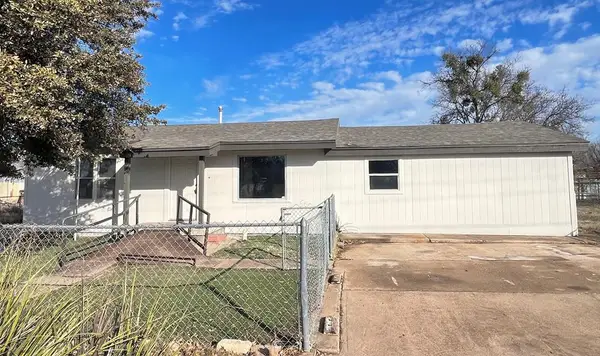 $219,900Active4 beds 2 baths2,544 sq. ft.
$219,900Active4 beds 2 baths2,544 sq. ft.2714 Blum St, San Angelo, TX 76903
MLS# 130477Listed by: EXP REALTY, LLC - New
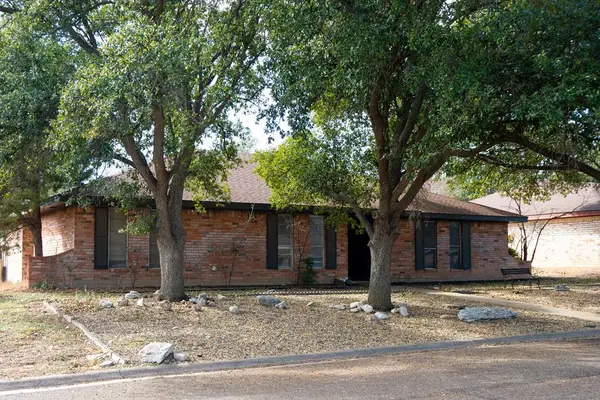 Listed by ERA$279,000Active3 beds -- baths2,355 sq. ft.
Listed by ERA$279,000Active3 beds -- baths2,355 sq. ft.3205 Sierra Dr, San Angelo, TX 76904
MLS# 130475Listed by: ERA NEWLIN & COMPANY - Open Sun, 2 to 4pmNew
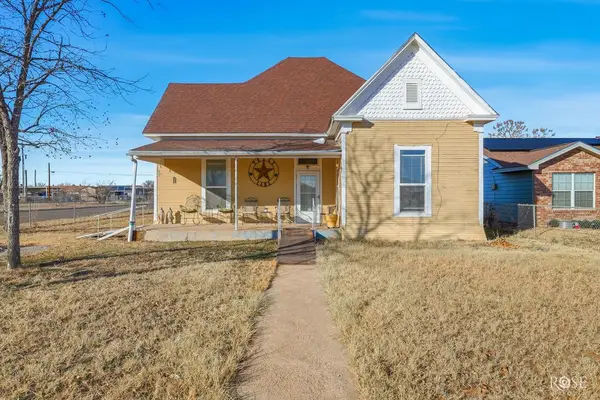 $135,000Active3 beds 1 baths1,390 sq. ft.
$135,000Active3 beds 1 baths1,390 sq. ft.1502 Mayse St, San Angelo, TX 76903
MLS# 130472Listed by: KELLER WILLIAMS SYNERGY - New
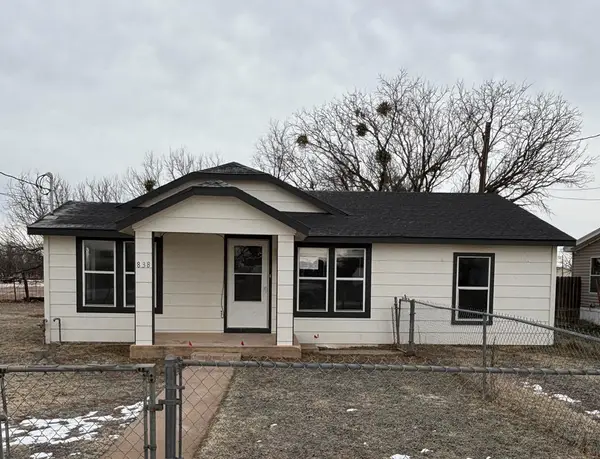 $163,000Active3 beds 2 baths1,408 sq. ft.
$163,000Active3 beds 2 baths1,408 sq. ft.838 Cactus Lane, San Angelo, TX 76903
MLS# 130468Listed by: SCOTT ALLISON REAL ESTATE - New
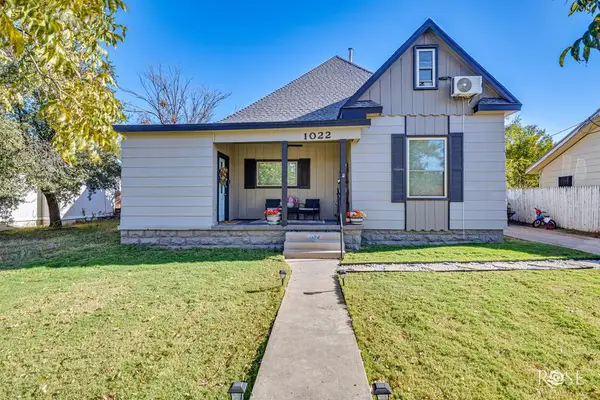 $265,000Active4 beds 2 baths1,997 sq. ft.
$265,000Active4 beds 2 baths1,997 sq. ft.1022 N Jefferson St, San Angelo, TX 76901
MLS# 130467Listed by: ERA NEWLIN & COMPANY - New
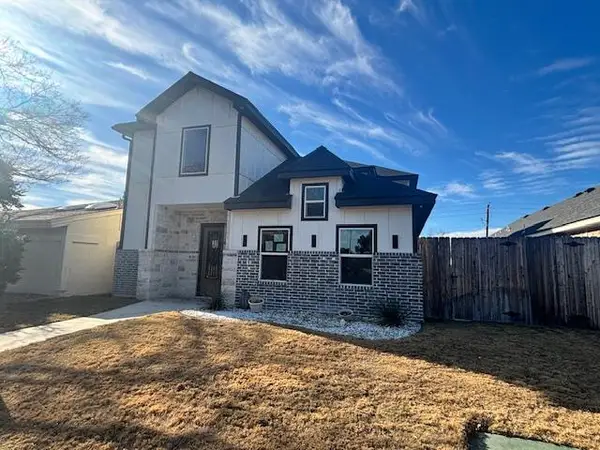 $455,000Active4 beds 3 baths2,488 sq. ft.
$455,000Active4 beds 3 baths2,488 sq. ft.2074 Augusta Dr, San Angelo, TX 76904
MLS# 130463Listed by: ADVANTAGE REALTY - New
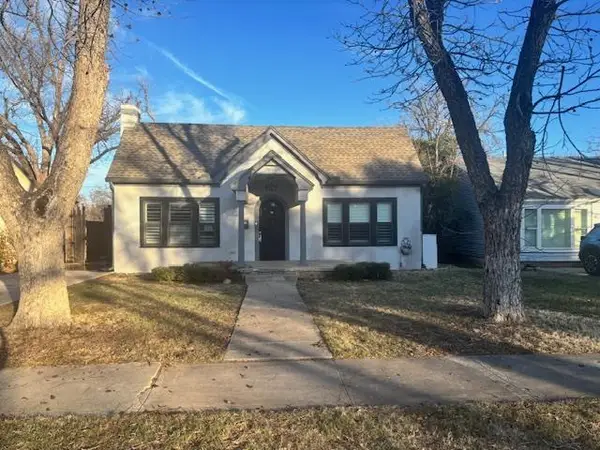 $240,000Active3 beds 2 baths1,554 sq. ft.
$240,000Active3 beds 2 baths1,554 sq. ft.1516 Shafter St, San Angelo, TX 76901
MLS# 130464Listed by: ADVANTAGE REALTY

