315 Kistler St, San Angelo, TX 76903
Local realty services provided by:ERA Newlin & Company
Listed by:the calvert group
Office:calvert and co. real estate llc.
MLS#:129039
Source:TX_SAAR
Price summary
- Price:$264,900
- Price per sq. ft.:$104.66
About this home
Soaring oak and pecan trees greet you at this timeless, mid century modern, one owner home on a double lot in the back yard of Goodfellow Air Force Base and the Concho River. Lots of space to spread out, and a perfect setting for multi-generational living. Two dens and another space that could be used as a 4th bedroom with its own en suite bath set up mean endless possibilities. The workshop right off the garage with a drive through door for your lawn mower, wonderful built ins, AND a half bath will enhance your project completion goals. Well loved and cared for by one family for 66 years, this home is on a street with only 12 other homes. Secluded and quiet....she also sports a young roof, HVAC system and lovely vinyl windows. The finale to your day....could look like drinking your sweet tea while admiring your giant pecan trees (hello Thanksgiving pies) from your perch on the swing of your 25 foot long screened in porch. Virtually staged photos to show what could be.
Contact an agent
Home facts
- Year built:1959
- Listing ID #:129039
- Added:3 day(s) ago
- Updated:September 15, 2025 at 05:21 AM
Rooms and interior
- Bedrooms:3
- Total bathrooms:4
- Full bathrooms:3
- Half bathrooms:1
- Living area:2,531 sq. ft.
Heating and cooling
- Cooling:Central, Electric
- Heating:Central, Electric
Structure and exterior
- Roof:Composition
- Year built:1959
- Building area:2,531 sq. ft.
- Lot area:0.3 Acres
Schools
- High school:Central
- Middle school:Glenn
- Elementary school:Glenmore
Utilities
- Water:Public
- Sewer:Public Sewer
Finances and disclosures
- Price:$264,900
- Price per sq. ft.:$104.66
New listings near 315 Kistler St
- New
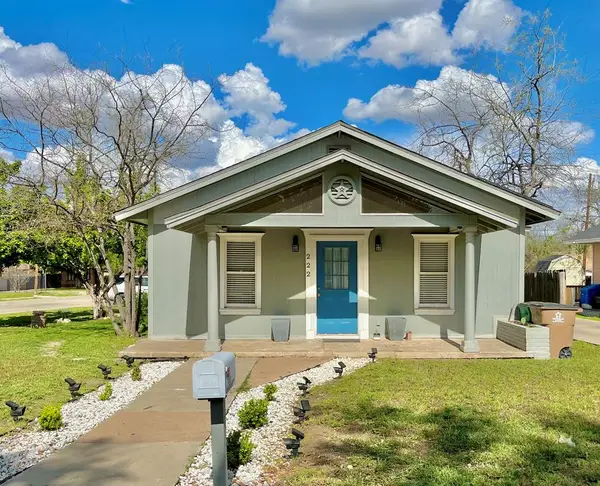 $265,000Active3 beds 2 baths1,538 sq. ft.
$265,000Active3 beds 2 baths1,538 sq. ft.222 N Madison St, San Angelo, TX 76901
MLS# 129068Listed by: EXIT REALTY ADVANTAGE - New
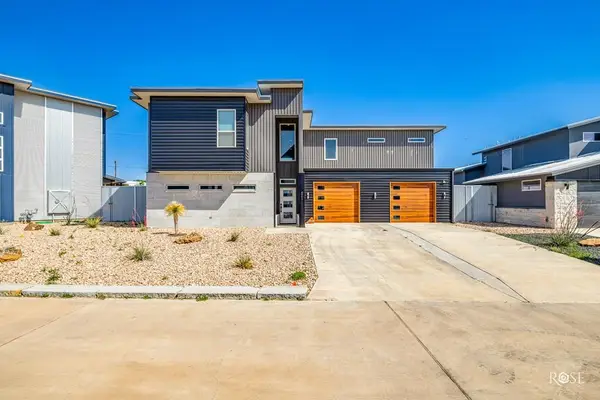 $579,900Active3 beds 3 baths2,477 sq. ft.
$579,900Active3 beds 3 baths2,477 sq. ft.4992 Silver Creek Pass, San Angelo, TX 76904
MLS# 129063Listed by: KELLER WILLIAMS SYNERGY - New
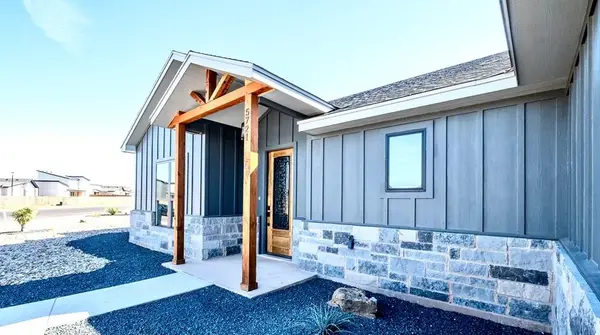 Listed by ERA$379,500Active3 beds 2 baths1,851 sq. ft.
Listed by ERA$379,500Active3 beds 2 baths1,851 sq. ft.5721 Melrose Ave, San Angelo, TX 76901
MLS# 129060Listed by: ERA NEWLIN & COMPANY - New
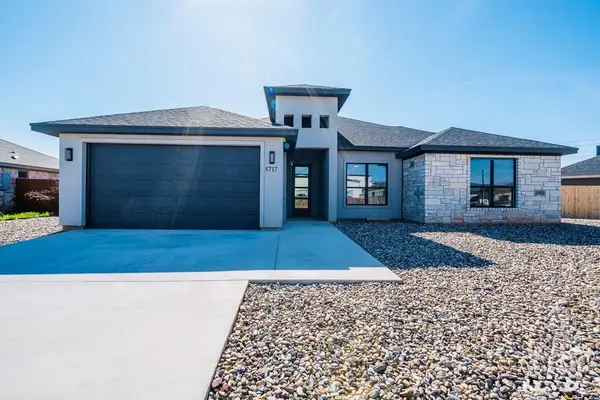 Listed by ERA$399,900Active3 beds 2 baths2,003 sq. ft.
Listed by ERA$399,900Active3 beds 2 baths2,003 sq. ft.5717 Melrose Ave, San Angelo, TX 76901
MLS# 129061Listed by: ERA NEWLIN & COMPANY - New
 $200,000Active11.9 Acres
$200,000Active11.9 Acres8424 W Grape Creek Rd, San Angelo, TX 76901
MLS# 129062Listed by: COLDWELL BANKER LEGACY - New
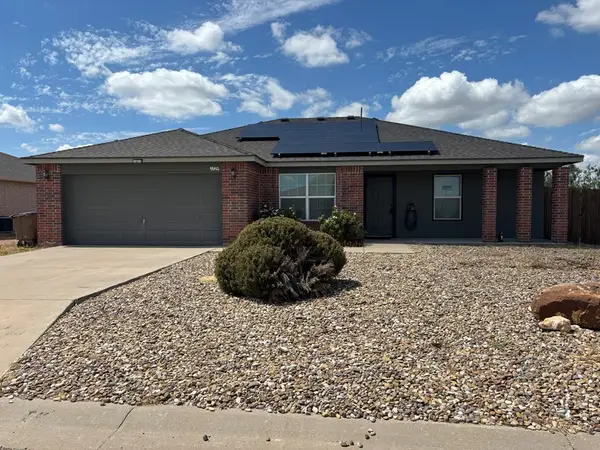 $255,000Active3 beds 2 baths1,578 sq. ft.
$255,000Active3 beds 2 baths1,578 sq. ft.1229 Elmo Lane, San Angelo, TX 76905
MLS# 129056Listed by: ERA NEWLIN & COMPANY - New
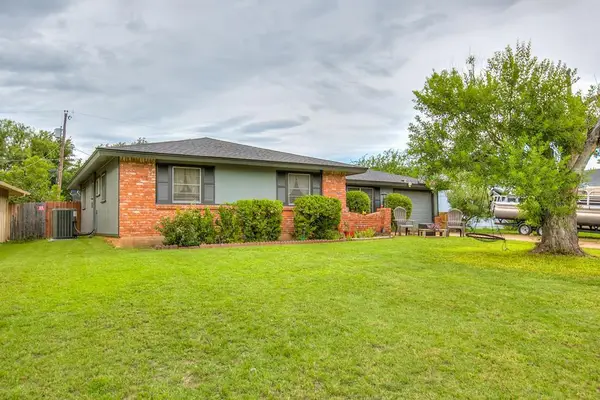 Listed by ERA$225,000Active3 beds 2 baths1,440 sq. ft.
Listed by ERA$225,000Active3 beds 2 baths1,440 sq. ft.3321 Westover Terrace Dr, San Angelo, TX 76904
MLS# 129057Listed by: ERA NEWLIN & COMPANY - New
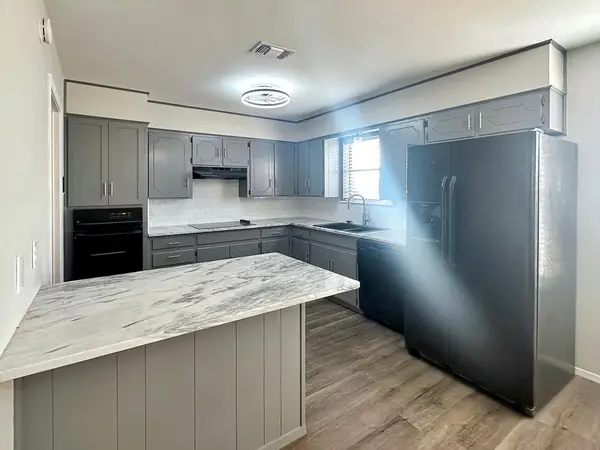 $237,900Active3 beds 2 baths1,594 sq. ft.
$237,900Active3 beds 2 baths1,594 sq. ft.1201 Gordon Blvd, San Angelo, TX 76905
MLS# 129049Listed by: ERA NEWLIN & COMPANY - New
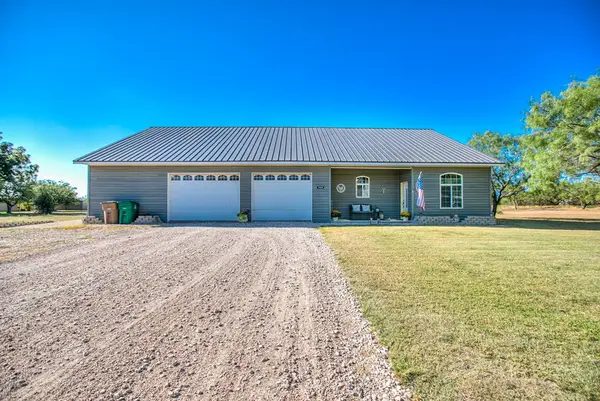 Listed by ERA$375,000Active3 beds 2 baths1,672 sq. ft.
Listed by ERA$375,000Active3 beds 2 baths1,672 sq. ft.1105 48th St, San Angelo, TX 76903
MLS# 129050Listed by: ERA NEWLIN & COMPANY - New
 $79,900Active-- beds -- baths1,694 sq. ft.
$79,900Active-- beds -- baths1,694 sq. ft.7789 Moon Lane, San Angelo, TX 76901
MLS# 129051Listed by: S&S REAL ESTATE BROKERAGE LLC
