- ERA
- Texas
- San Angelo
- 3209 Oak Mountain Trail
3209 Oak Mountain Trail, San Angelo, TX 76904
Local realty services provided by:ERA Newlin & Company
Listed by:
- LaFreta White Group(325) 656 - 6896ERA Newlin & Company
MLS#:129600
Source:TX_SAAR
Price summary
- Price:$395,000
- Price per sq. ft.:$146.73
About this home
This well maintained home offers opportunity for cosmetic updates, & the solid construction, spacious layout & excellent neighborhood make it an incredible find. Each room was built w/generous proportions making for comfortable living. The kitchen has a Jenn-Air cooktop/stove & is located next to a generous laundry rm. The living area is anchored by a cozy fireplace & the large den provides a flexible space that could easily serve as a spacious family room, playroom, or even an oversized bedroom, whatever suits your needs. The main bedroom has an efficiently designed en-suite bath. Some say this is the best way to maintain a healthy marriage (separate bathrooms) & this bath takes care of that w/separate vanities & closets on either side of a tub & shower. But that's not all, the back yard enjoys large trees for great shade & a relaxing atmosphere. With its great bones & inviting layout, this home is the perfect canvas to add your own style & build valuable sweat equity!
Contact an agent
Home facts
- Year built:1981
- Listing ID #:129600
- Added:91 day(s) ago
- Updated:January 20, 2026 at 02:24 PM
Rooms and interior
- Bedrooms:3
- Total bathrooms:2
- Full bathrooms:2
- Living area:2,692 sq. ft.
Heating and cooling
- Cooling:Central, Electric
- Heating:Central, Gas
Structure and exterior
- Roof:Composition
- Year built:1981
- Building area:2,692 sq. ft.
- Lot area:0.35 Acres
Schools
- High school:Central
- Middle school:Lone Star
- Elementary school:Bonham
Utilities
- Water:Public
- Sewer:Public Sewer
Finances and disclosures
- Price:$395,000
- Price per sq. ft.:$146.73
New listings near 3209 Oak Mountain Trail
- New
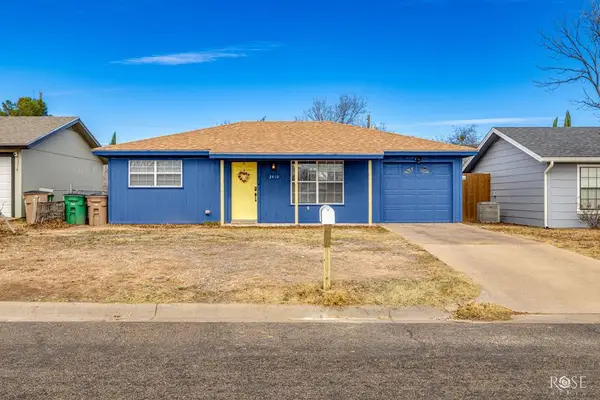 $165,000Active2 beds 1 baths960 sq. ft.
$165,000Active2 beds 1 baths960 sq. ft.2410 Lindell Ave, San Angelo, TX 76901
MLS# 130481Listed by: ERA NEWLIN & COMPANY - New
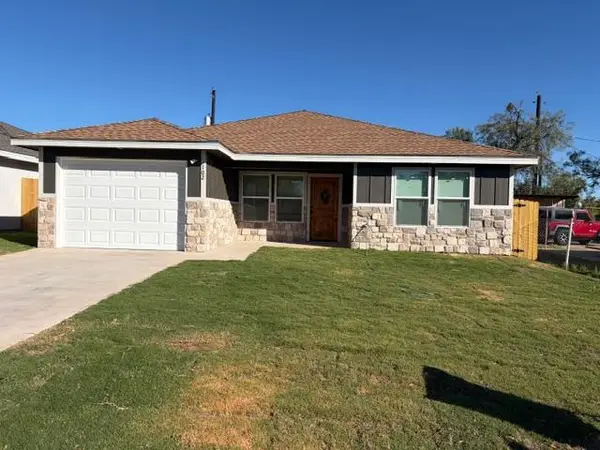 $207,900Active4 beds 2 baths1,297 sq. ft.
$207,900Active4 beds 2 baths1,297 sq. ft.102 W Ave S, San Angelo, TX 76901
MLS# 130479Listed by: SCOTT ALLISON REAL ESTATE - New
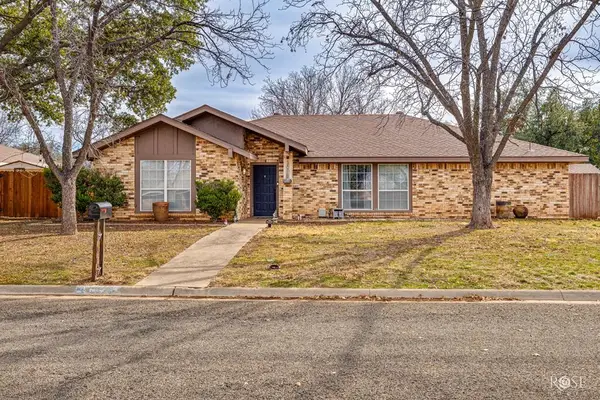 Listed by ERA$300,000Active4 beds 2 baths2,113 sq. ft.
Listed by ERA$300,000Active4 beds 2 baths2,113 sq. ft.3019 Sierra Dr, San Angelo, TX 76904
MLS# 130480Listed by: ERA NEWLIN & COMPANY - New
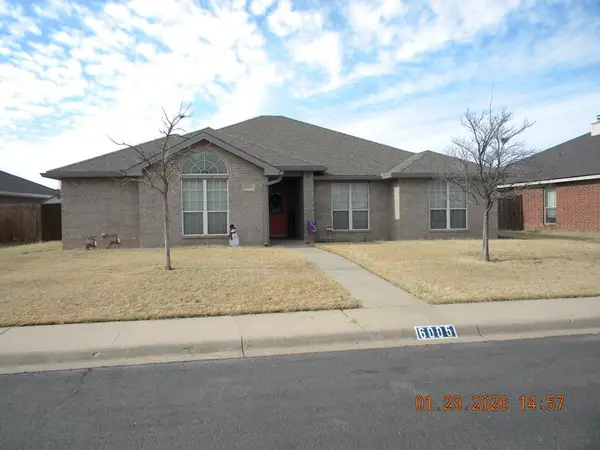 $330,000Active3 beds 2 baths1,840 sq. ft.
$330,000Active3 beds 2 baths1,840 sq. ft.6005 Carrizo St, San Angelo, TX 76904
MLS# 130478Listed by: BOLLINGER REAL ESTATE - New
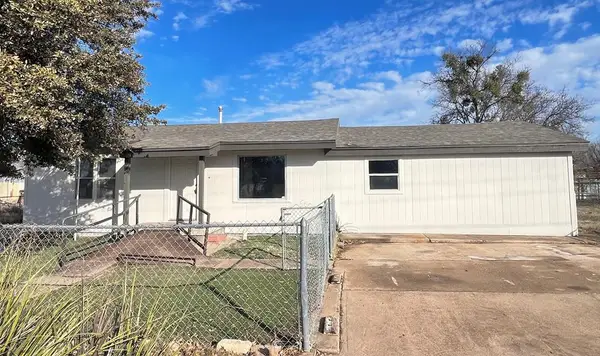 $219,900Active4 beds 2 baths2,544 sq. ft.
$219,900Active4 beds 2 baths2,544 sq. ft.2714 Blum St, San Angelo, TX 76903
MLS# 130477Listed by: EXP REALTY, LLC - New
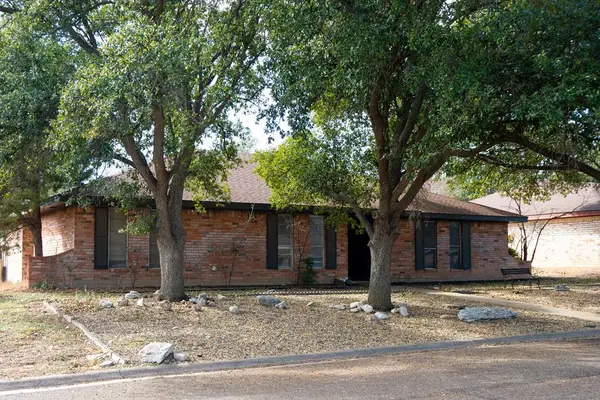 Listed by ERA$279,000Active3 beds -- baths2,355 sq. ft.
Listed by ERA$279,000Active3 beds -- baths2,355 sq. ft.3205 Sierra Dr, San Angelo, TX 76904
MLS# 130475Listed by: ERA NEWLIN & COMPANY - Open Sun, 2 to 4pmNew
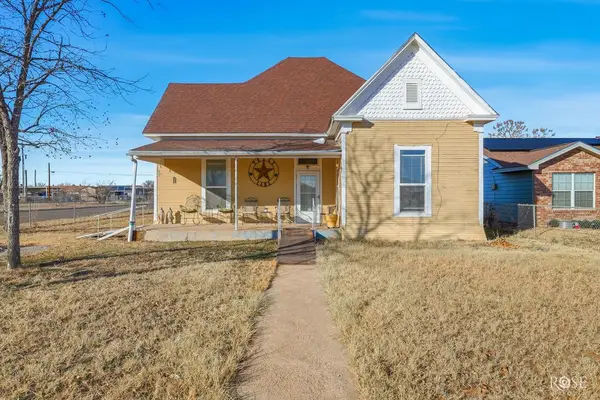 $135,000Active3 beds 1 baths1,390 sq. ft.
$135,000Active3 beds 1 baths1,390 sq. ft.1502 Mayse St, San Angelo, TX 76903
MLS# 130472Listed by: KELLER WILLIAMS SYNERGY - New
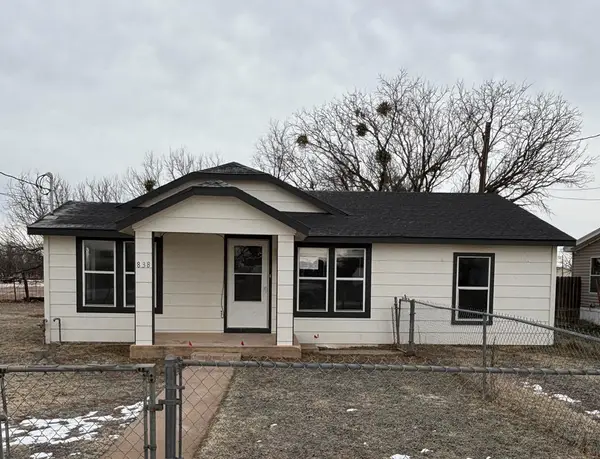 $163,000Active3 beds 2 baths1,408 sq. ft.
$163,000Active3 beds 2 baths1,408 sq. ft.838 Cactus Lane, San Angelo, TX 76903
MLS# 130468Listed by: SCOTT ALLISON REAL ESTATE - New
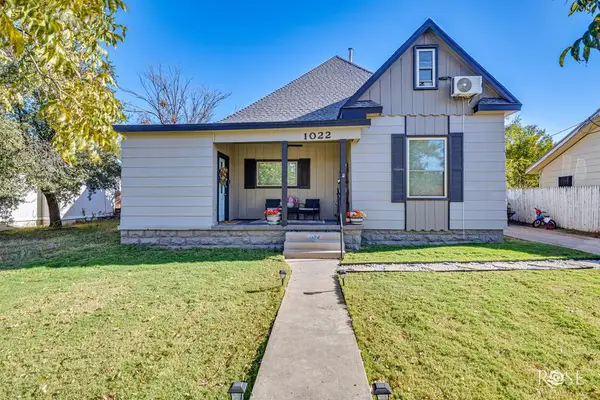 $265,000Active4 beds 2 baths1,997 sq. ft.
$265,000Active4 beds 2 baths1,997 sq. ft.1022 N Jefferson St, San Angelo, TX 76901
MLS# 130467Listed by: ERA NEWLIN & COMPANY - New
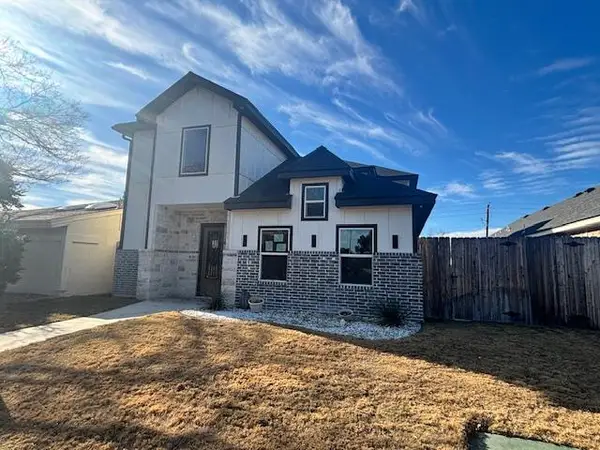 $455,000Active4 beds 3 baths2,488 sq. ft.
$455,000Active4 beds 3 baths2,488 sq. ft.2074 Augusta Dr, San Angelo, TX 76904
MLS# 130463Listed by: ADVANTAGE REALTY

