3306 Silver Spur Dr, San Angelo, TX 76904
Local realty services provided by:ERA Newlin & Company
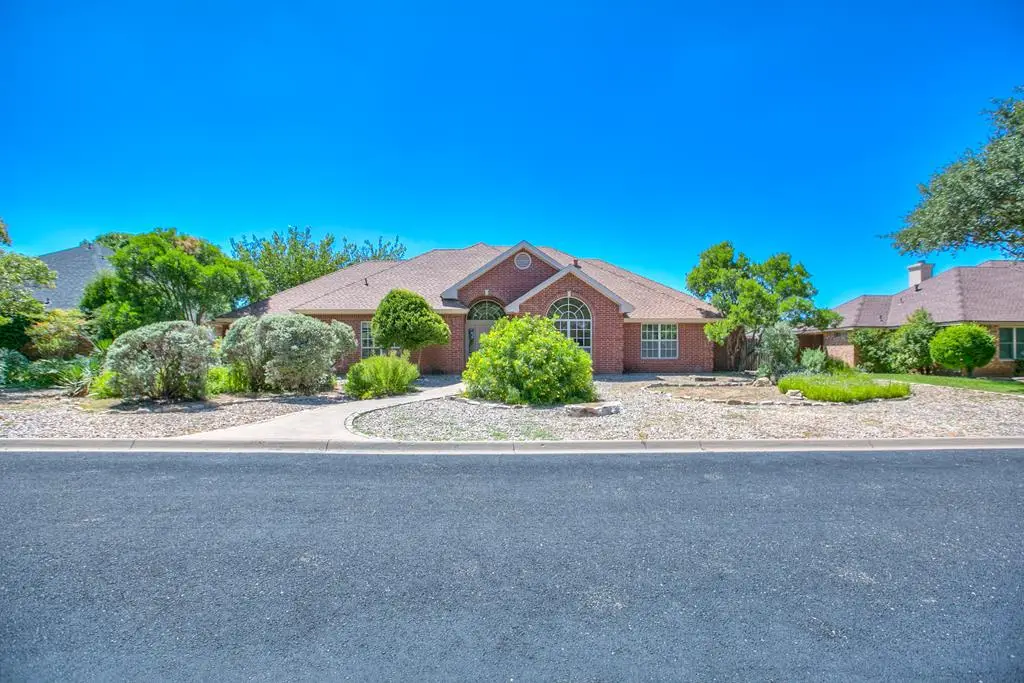

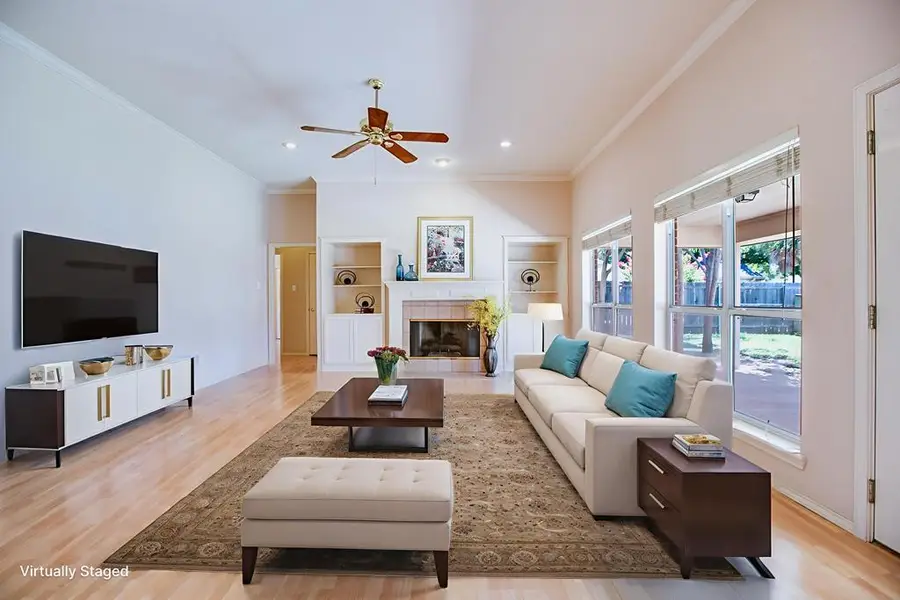
Listed by:
- lafreta white groupera newlin & company
MLS#:128505
Source:TX_SAAR
Price summary
- Price:$410,000
- Price per sq. ft.:$165.39
About this home
Nestled on a picturesque street, this property greets you w/wide open living spaces flooded w/ natural light, from a wall of windows stretching across the back of the home. The view of the backyard brings the outdoors in & creates the perfect backdrop for quiet mornings or lively gatherings. The large kitchen is truly the heart of the home - whether it's a quick breakfast at the island or a full dinner party. With 4 bdrms & 3.5 baths, everyone has their own comfortable retreat & privacy. The split-bedroom layout gives the main suite extra seclusion. Outside, a covered patio invites you to unwind & enjoy the peaceful backyard. Raised garden beds are ready for your green thumb, imagine herbs, vegetables & flowers just steps from your kitchen. Add in a spacious 3-car garage, extra parking & you've got the space you need for vehicles, hobbies & guests. Life here is easy & elegant. If you've been looking for a place where every detail supports the life you want to live—this is it.
Contact an agent
Home facts
- Year built:1995
- Listing Id #:128505
- Added:18 day(s) ago
- Updated:August 19, 2025 at 02:39 PM
Rooms and interior
- Bedrooms:4
- Total bathrooms:4
- Full bathrooms:3
- Half bathrooms:1
- Living area:2,479 sq. ft.
Heating and cooling
- Cooling:Central, Electric
- Heating:Central, Electric
Structure and exterior
- Roof:Composition
- Year built:1995
- Building area:2,479 sq. ft.
- Lot area:0.28 Acres
Schools
- High school:Central
- Middle school:Lone Star
- Elementary school:Bonham
Utilities
- Water:Public
- Sewer:Public Sewer
Finances and disclosures
- Price:$410,000
- Price per sq. ft.:$165.39
New listings near 3306 Silver Spur Dr
- New
 $215,000Active3 beds 2 baths1,316 sq. ft.
$215,000Active3 beds 2 baths1,316 sq. ft.3804 Ogden St, San Angelo, TX 76903
MLS# 128726Listed by: KELLER WILLIAMS SYNERGY - New
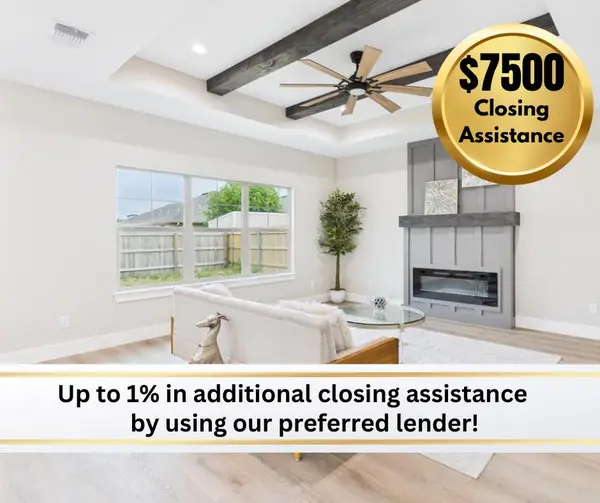 $479,000Active4 beds 3 baths2,164 sq. ft.
$479,000Active4 beds 3 baths2,164 sq. ft.1942 Pine Valley St, San Angelo, TX 76904
MLS# 128725Listed by: ERA NEWLIN & COMPANY - New
 $279,000Active3 beds 2 baths1,730 sq. ft.
$279,000Active3 beds 2 baths1,730 sq. ft.802 Fisher St, San Angelo, TX 76901
MLS# 128722Listed by: ANGELO HOME TEAM - New
 $168,000Active3 beds 1 baths1,260 sq. ft.
$168,000Active3 beds 1 baths1,260 sq. ft.2302 W Twohig Ave, San Angelo, TX 76901
MLS# 128721Listed by: KELLER WILLIAMS SYNERGY - New
 $470,000Active3 beds 2 baths1,922 sq. ft.
$470,000Active3 beds 2 baths1,922 sq. ft.6650 Treece Rd, San Angelo, TX 76905
MLS# 128720Listed by: COLDWELL BANKER LEGACY - New
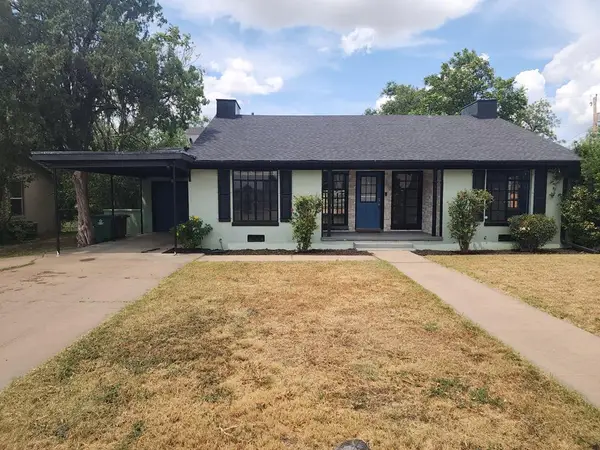 $215,000Active3 beds 2 baths1,452 sq. ft.
$215,000Active3 beds 2 baths1,452 sq. ft.310 Penrose St, San Angelo, TX 76903
MLS# 128717Listed by: ROCKY SPOONTS REAL ESTATE LLC - New
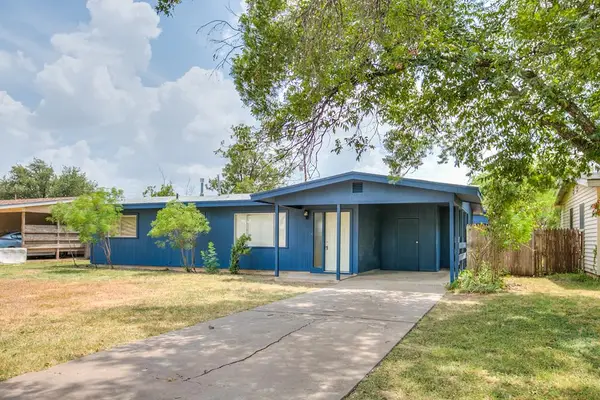 Listed by ERA$179,000Active3 beds 1 baths1,096 sq. ft.
Listed by ERA$179,000Active3 beds 1 baths1,096 sq. ft.131 Oakwood St, San Angelo, TX 76903
MLS# 128714Listed by: ERA NEWLIN & COMPANY - New
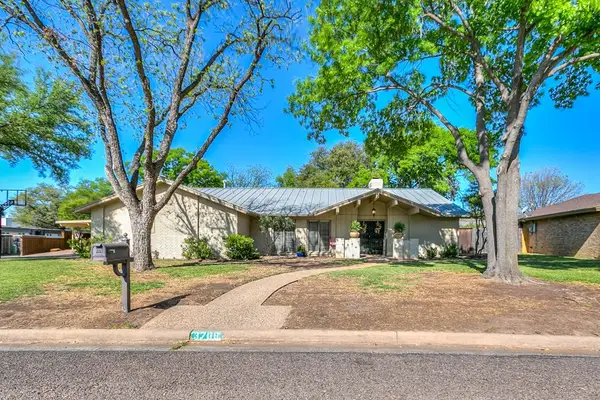 Listed by ERA$445,000Active4 beds 4 baths2,880 sq. ft.
Listed by ERA$445,000Active4 beds 4 baths2,880 sq. ft.3709 Vista Del Arroyo, San Angelo, TX 76904
MLS# 128710Listed by: ERA NEWLIN & COMPANY - New
 Listed by ERA$1,200,000Active4.22 Acres
Listed by ERA$1,200,000Active4.22 Acres4780 Houston Harte Expwy, San Angelo, TX 76904
MLS# 128711Listed by: ERA NEWLIN & COMPANY - New
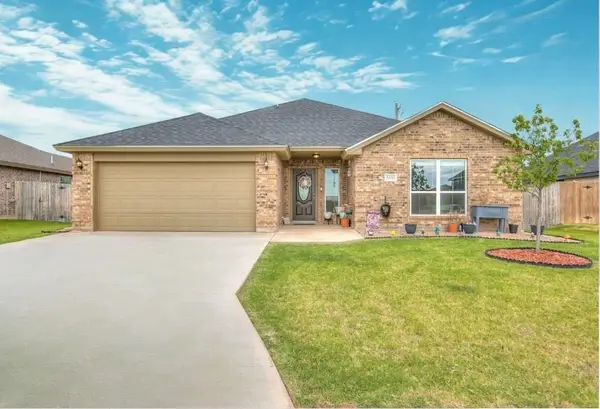 Listed by ERA$360,000Active3 beds 2 baths1,768 sq. ft.
Listed by ERA$360,000Active3 beds 2 baths1,768 sq. ft.5333 Coral Way, San Angelo, TX 76904
MLS# 128712Listed by: ERA NEWLIN & COMPANY
