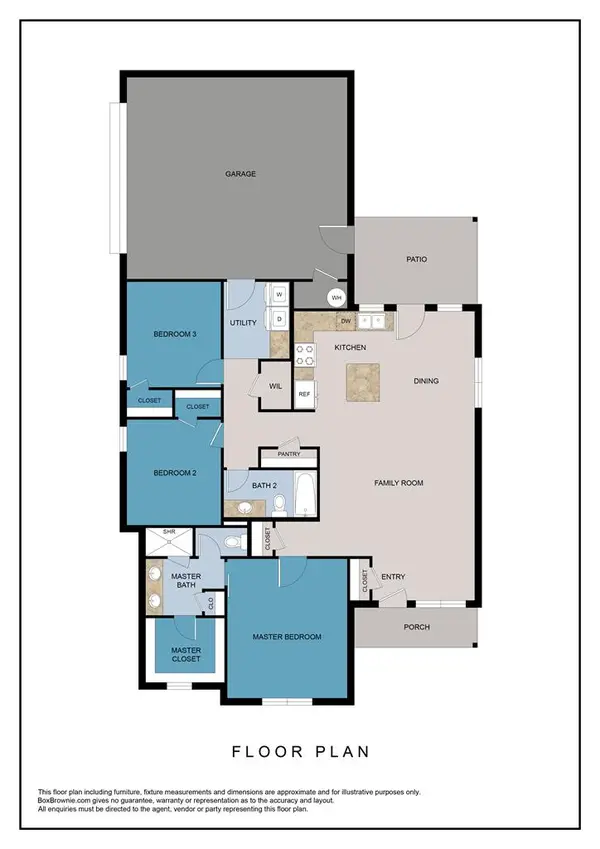3332 Chatterton Dr, San Angelo, TX 76904
Local realty services provided by:ERA Newlin & Company
Listed by: the davis group
Office: era newlin & company
MLS#:129778
Source:TX_SAAR
Price summary
- Price:$259,900
- Price per sq. ft.:$151.46
About this home
Welcome to this warm and inviting home in desirable College Hills South, offering beautiful curb appeal with a pergola-covered entrance and mature shade trees. Ideally located within walking distance to Bowie Elementary, Undid Park's new splash pad, walking trails, dog park, library, and more, this property blends comfort with incredible convenience. Inside, you'll find spacious rooms, including a living area highlighted by a cathedral ceiling with decorative beams. The kitchen and bathrooms have been tastefully updated with quartz countertops, adding a modern and timeless touch. The primary bedroom features beautiful built-ins, providing style and functional storage. A perfect combination of charm, updates, and location—this home is ready to welcome its next owners! https://tour.giraffe360.com/f31094e2206e4dccaee7204190b18be5/
Contact an agent
Home facts
- Year built:1970
- Listing ID #:129778
- Added:54 day(s) ago
- Updated:January 08, 2026 at 02:31 PM
Rooms and interior
- Bedrooms:3
- Total bathrooms:2
- Full bathrooms:2
- Living area:1,716 sq. ft.
Heating and cooling
- Cooling:Central, Electric
- Heating:Central, Electric
Structure and exterior
- Roof:Composition
- Year built:1970
- Building area:1,716 sq. ft.
- Lot area:0.19 Acres
Schools
- High school:Central
- Middle school:Glenn
- Elementary school:Bowie
Utilities
- Water:Public
- Sewer:Public Sewer
Finances and disclosures
- Price:$259,900
- Price per sq. ft.:$151.46
New listings near 3332 Chatterton Dr
- New
 $115,000Active6.34 Acres
$115,000Active6.34 Acres2641 Obryan Lane, San Angelo, TX 76905
MLS# 130231Listed by: EXP REALTY, LLC - New
 Listed by ERA$300,000Active3 beds 2 baths1,543 sq. ft.
Listed by ERA$300,000Active3 beds 2 baths1,543 sq. ft.707 Durham Court, San Angelo, TX 76904
MLS# 130230Listed by: ERA NEWLIN & COMPANY - New
 Listed by ERA$225,000Active3 beds 2 baths1,392 sq. ft.
Listed by ERA$225,000Active3 beds 2 baths1,392 sq. ft.7686 Chaparral Run Rd, San Angelo, TX 76905
MLS# 130229Listed by: ERA NEWLIN & COMPANY - New
 $229,000Active3 beds 2 baths1,520 sq. ft.
$229,000Active3 beds 2 baths1,520 sq. ft.1703 N Magdalen St, San Angelo, TX 76903
MLS# 130227Listed by: BENJAMIN BEAVER REAL ESTATE - New
 $220,000Active3 beds 2 baths1,990 sq. ft.
$220,000Active3 beds 2 baths1,990 sq. ft.207 E 28th St, San Angelo, TX 76903
MLS# 130228Listed by: ANGELO HOME TEAM - New
 $280,900Active3 beds 2 baths1,389 sq. ft.
$280,900Active3 beds 2 baths1,389 sq. ft.6107 Valley Pine Dr, San Angelo, TX 76904
MLS# 130222Listed by: ERA NEWLIN & COMPANY - New
 $254,900Active3 beds 2 baths1,628 sq. ft.
$254,900Active3 beds 2 baths1,628 sq. ft.3118 Hummingbird Lane, San Angelo, TX 76904
MLS# 130223Listed by: ANGELO HOME TEAM - New
 $308,900Active3 beds 2 baths1,493 sq. ft.
$308,900Active3 beds 2 baths1,493 sq. ft.6102 Valley Pine Dr, San Angelo, TX 76904
MLS# 130224Listed by: ERA NEWLIN & COMPANY - New
 $205,000Active3 beds 2 baths1,109 sq. ft.
$205,000Active3 beds 2 baths1,109 sq. ft.2319 Colorado St, San Angelo, TX 76901
MLS# 130225Listed by: ERA NEWLIN & COMPANY - New
 $293,500Active3 beds 2 baths1,452 sq. ft.
$293,500Active3 beds 2 baths1,452 sq. ft.6106 Valley Pine Dr, San Angelo, TX 76904
MLS# 130226Listed by: ERA NEWLIN & COMPANY
