3341 Cumberland Dr, San Angelo, TX 76904
Local realty services provided by:ERA Newlin & Company
Listed by:teri jackson/ ellis boness
Office:teri jackson, realtors
MLS#:128842
Source:TX_SAAR
Price summary
- Price:$240,000
- Price per sq. ft.:$126.72
About this home
This family home awaits you in College Hills South! Home has a circle drive in the front! Large trees add to the curb appeal Large rooms! Good storage! Plenty of parking space! Double pane windows throughout the home! Roof recently replaced! Bonus room near the front door -- great office, den, play room, or possibly 4th bedroom! Living room/kitchen/dining room are open concept! Living room features a wood burning fireplace and nice brick hearth for extra seating! It also has built-in bookcases! Dining room area is light and bright! Kitchen is "U" shaped with a bar area! Kitchen also includes a cooktop, built-in stove, vent hood, and dishwasher! Doors in main living area leads to a large covered patio! Master bedroom is located downstairs! Upstairs has 2 bedrooms and a large bathroom! Back down stairs, the oversized laundry room leads to the garage! Paint has had very recent laminated flooring and carpet installed! This home is ready for it's next chapter!
Contact an agent
Home facts
- Year built:1965
- Listing ID #:128842
- Added:47 day(s) ago
- Updated:October 15, 2025 at 02:54 PM
Rooms and interior
- Bedrooms:3
- Total bathrooms:2
- Full bathrooms:2
- Living area:1,894 sq. ft.
Heating and cooling
- Cooling:Central, Electric
- Heating:Central, Gas
Structure and exterior
- Roof:Composition
- Year built:1965
- Building area:1,894 sq. ft.
- Lot area:0.2 Acres
Schools
- High school:Central
- Middle school:Glenn
- Elementary school:Bowie
Utilities
- Water:Public
- Sewer:Public Sewer
Finances and disclosures
- Price:$240,000
- Price per sq. ft.:$126.72
New listings near 3341 Cumberland Dr
- New
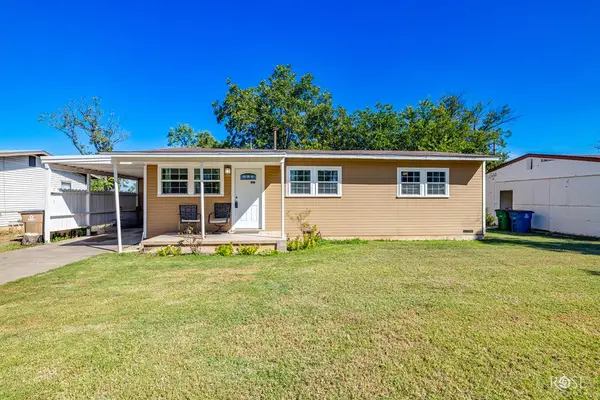 $145,000Active3 beds 1 baths1,026 sq. ft.
$145,000Active3 beds 1 baths1,026 sq. ft.1506 Mission Ave, San Angelo, TX 76905
MLS# 129405Listed by: EXP REALTY, LLC - New
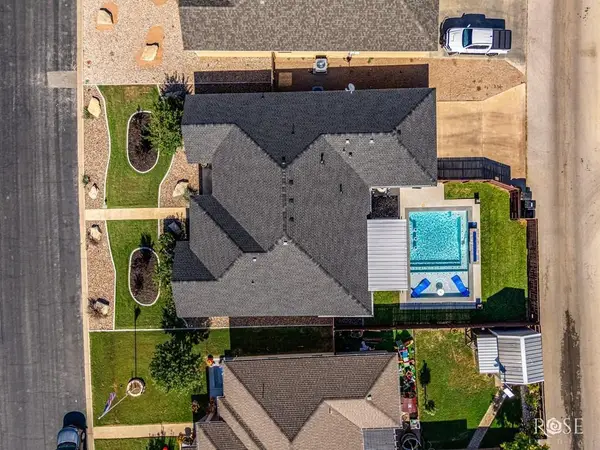 $459,900Active4 beds 2 baths2,120 sq. ft.
$459,900Active4 beds 2 baths2,120 sq. ft.4162 Kensington Creek, San Angelo, TX 76904
MLS# 129403Listed by: KELLER WILLIAMS SYNERGY - New
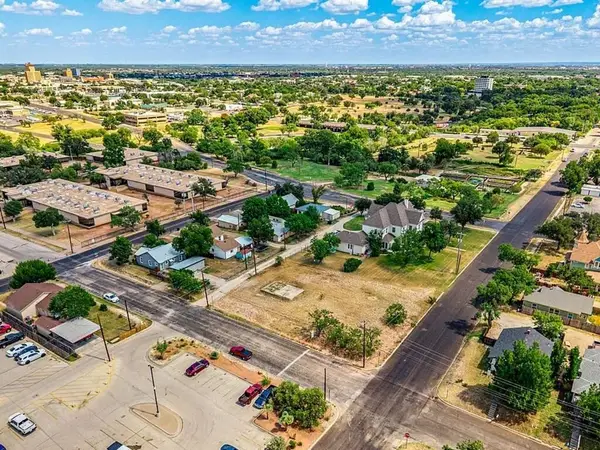 $9,999Active0.16 Acres
$9,999Active0.16 Acres0 N Railroad Avenue, San Angelo, TX 76903
MLS# 21087445Listed by: KAREN DAVIS PROPERTIES - New
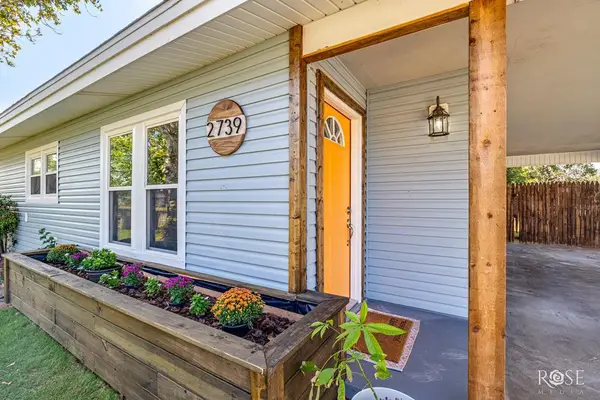 $215,000Active3 beds 1 baths1,327 sq. ft.
$215,000Active3 beds 1 baths1,327 sq. ft.2739 Notre Dame Ave, San Angelo, TX 76904
MLS# 129402Listed by: ERA NEWLIN & COMPANY - New
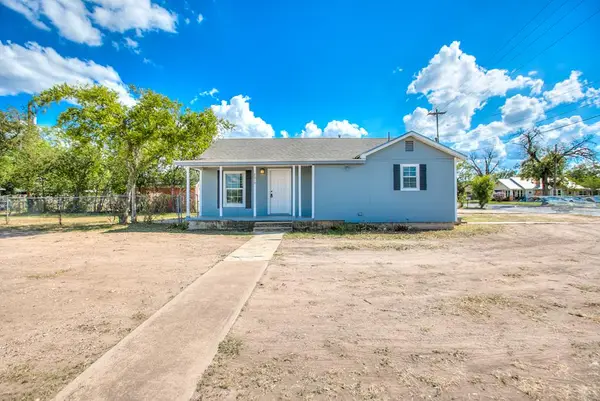 $127,500Active2 beds 1 baths1,008 sq. ft.
$127,500Active2 beds 1 baths1,008 sq. ft.2019 Freeland Ave, San Angelo, TX 76901
MLS# 129399Listed by: ERA NEWLIN & COMPANY - New
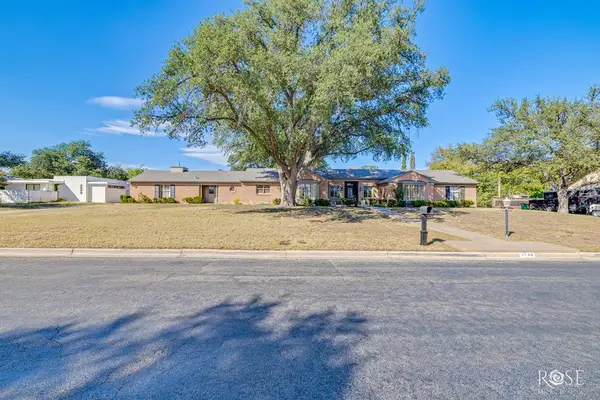 $525,000Active4 beds 3 baths3,688 sq. ft.
$525,000Active4 beds 3 baths3,688 sq. ft.2634 Oxford Ave, San Angelo, TX 76904
MLS# 129400Listed by: ERA NEWLIN & COMPANY - New
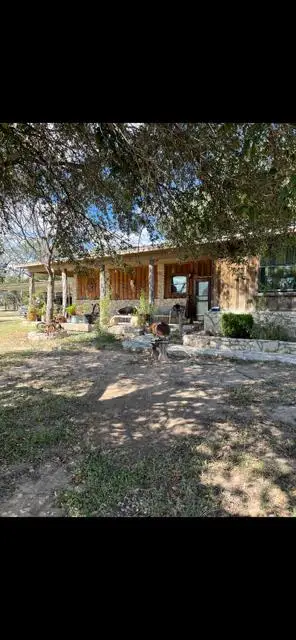 $650,000Active3 beds 2 baths2,060 sq. ft.
$650,000Active3 beds 2 baths2,060 sq. ft.12237 Dove Creek Lane West, San Angelo, TX 76904
MLS# 129396Listed by: SAN ANGELO REAL ESTATE - New
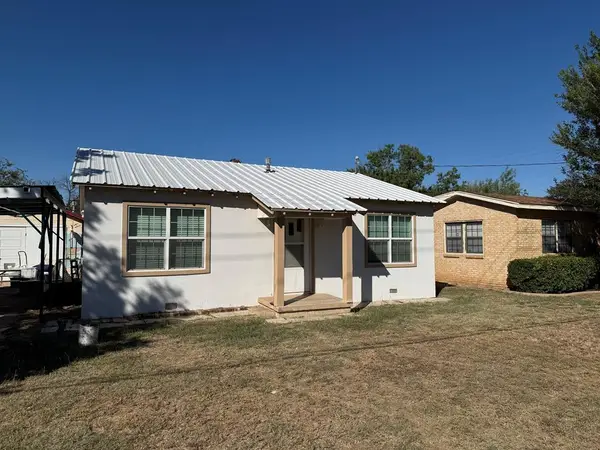 $140,000Active2 beds 1 baths900 sq. ft.
$140,000Active2 beds 1 baths900 sq. ft.716 Era St, San Angelo, TX 76905
MLS# 129398Listed by: KELLER WILLIAMS SYNERGY - New
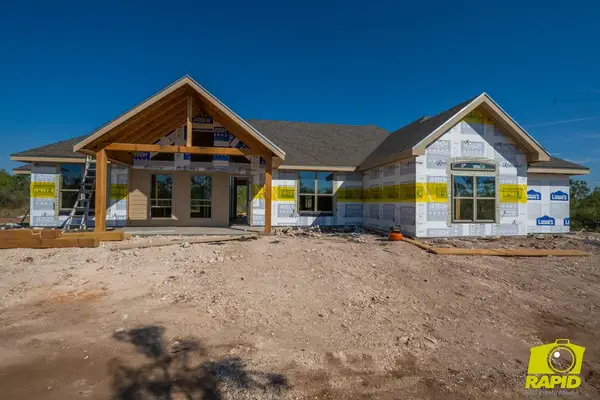 $402,900Active3 beds 2 baths1,774 sq. ft.
$402,900Active3 beds 2 baths1,774 sq. ft.9578 Bighorn Trail, San Angelo, TX 76901
MLS# 129392Listed by: BENJAMIN BEAVER REAL ESTATE - New
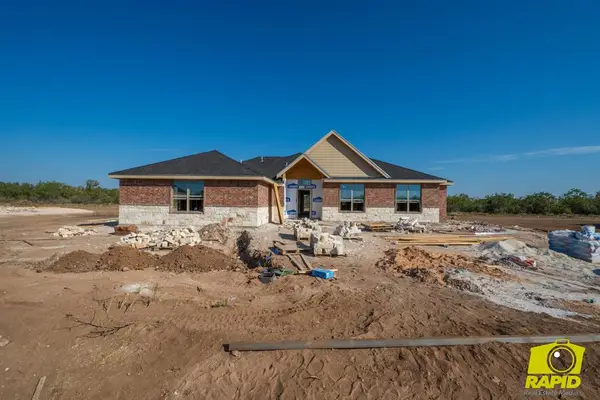 $350,900Active4 beds 2 baths1,749 sq. ft.
$350,900Active4 beds 2 baths1,749 sq. ft.9676 Jaguar Trail, San Angelo, TX 76901
MLS# 129393Listed by: BENJAMIN BEAVER REAL ESTATE
