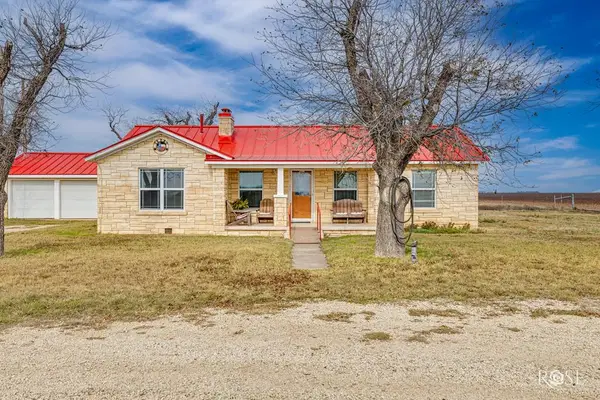3341 Westover Terrace Dr, San Angelo, TX 76904
Local realty services provided by:ERA Newlin & Company
Listed by: the herbert group
Office: keller williams synergy
MLS#:129336
Source:TX_SAAR
Price summary
- Price:$248,000
- Price per sq. ft.:$167.34
About this home
Welcome to this beautifully updated home located in the desirable College Hills neighborhood! The inviting dining room is filled with natural light from the large front windows, creating a warm and cheerful atmosphere. The spacious living room features a charming brick wood burning fireplace and French doors that lead to the backyard. Step outside to enjoy a spacious covered patio and a lush, well maintained yard complete with a pergola equipped with electricity, perfect for entertaining or relaxing. Inside, the bathroom shines with stylish tile work and granite finishes, while the kitchen is sure to impress with its thoughtful updates and modern appeal. You will love this kitchen! Even the laundry area has been beautifully renovated, offering both function and charm. New AC/Furnace in 10/2025, new water heater in 04/2025, and a new dishwasher in 11/2025. Located close to the Arroyo walking trail. This home combines comfort, style, and convenience a true gem in College Hills!
Contact an agent
Home facts
- Year built:1964
- Listing ID #:129336
- Added:62 day(s) ago
- Updated:December 05, 2025 at 02:29 PM
Rooms and interior
- Bedrooms:2
- Total bathrooms:2
- Full bathrooms:1
- Half bathrooms:1
- Living area:1,482 sq. ft.
Heating and cooling
- Cooling:Central, Electric
- Heating:Central, Gas
Structure and exterior
- Roof:Composition
- Year built:1964
- Building area:1,482 sq. ft.
Schools
- High school:Central
- Middle school:Glenn
- Elementary school:Bowie
Utilities
- Water:Public
- Sewer:Public Sewer
Finances and disclosures
- Price:$248,000
- Price per sq. ft.:$167.34
New listings near 3341 Westover Terrace Dr
- New
 Listed by ERA$40,500Active2 beds 1 baths968 sq. ft.
Listed by ERA$40,500Active2 beds 1 baths968 sq. ft.224 W 13th St, San Angelo, TX 76903
MLS# 130008Listed by: ERA NEWLIN & COMPANY - New
 Listed by ERA$52,000Active2 beds 1 baths1,124 sq. ft.
Listed by ERA$52,000Active2 beds 1 baths1,124 sq. ft.1005 E 18th St, San Angelo, TX 76903
MLS# 130007Listed by: ERA NEWLIN & COMPANY - New
 $140,000Active3 beds 2 baths1,116 sq. ft.
$140,000Active3 beds 2 baths1,116 sq. ft.82 Belaire Ave, San Angelo, TX 76903
MLS# 130001Listed by: REALTY85 - New
 $275,000Active2 beds 2 baths1,444 sq. ft.
$275,000Active2 beds 2 baths1,444 sq. ft.9186 Fm 388, San Angelo, TX 76905
MLS# 129999Listed by: BOLLINGER REAL ESTATE - New
 $312,500Active3 beds 2 baths1,970 sq. ft.
$312,500Active3 beds 2 baths1,970 sq. ft.3510 Sul Ross St, San Angelo, TX 76904
MLS# 129993Listed by: EXP REALTY, LLC - New
 $208,000Active3 beds 2 baths1,180 sq. ft.
$208,000Active3 beds 2 baths1,180 sq. ft.2231 Lillie St, San Angelo, TX 76901
MLS# 129994Listed by: EXP REALTY, LLC - New
 Listed by ERA$55,000Active2.99 Acres
Listed by ERA$55,000Active2.99 Acres2619 Obryan Lane, San Angelo, TX 76905
MLS# 129998Listed by: ERA NEWLIN & COMPANY - New
 $459,800Active4 beds 3 baths2,200 sq. ft.
$459,800Active4 beds 3 baths2,200 sq. ft.9710 Grey Wolf Lane, San Angelo, TX 76901
MLS# 129987Listed by: ERA NEWLIN & COMPANY - New
 Listed by ERA$235,000Active3 beds 2 baths1,250 sq. ft.
Listed by ERA$235,000Active3 beds 2 baths1,250 sq. ft.2809 Bowie St, San Angelo, TX 76901
MLS# 129988Listed by: ERA NEWLIN & COMPANY - New
 Listed by ERA$235,000Active3 beds 2 baths1,250 sq. ft.
Listed by ERA$235,000Active3 beds 2 baths1,250 sq. ft.2801 Bowie St, San Angelo, TX 76901
MLS# 129989Listed by: ERA NEWLIN & COMPANY
