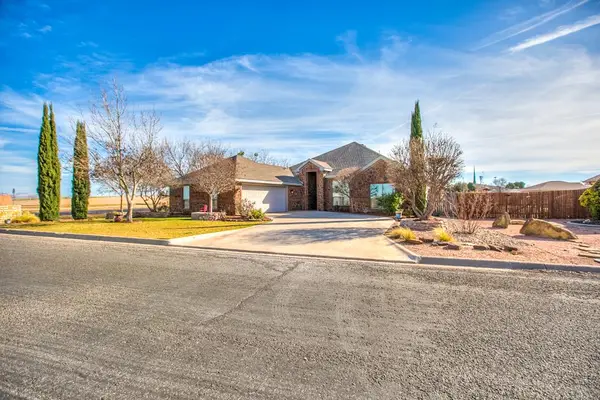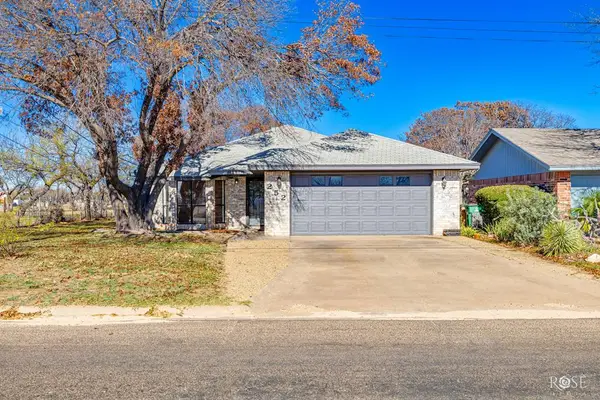3414 Grandview Dr, San Angelo, TX 76904
Local realty services provided by:ERA Newlin & Company
3414 Grandview Dr,San Angelo, TX 76904
$389,000
- 3 Beds
- 3 Baths
- 2,621 sq. ft.
- Single family
- Active
Listed by: keely home group
Office: exp realty, llc.
MLS#:129812
Source:TX_SAAR
Price summary
- Price:$389,000
- Price per sq. ft.:$148.42
About this home
This home checks all the boxes-location, layout, and luxury vinyl flooring. Along with its spacious interior, it offers major peace of mind with a new roof, HVAC system, and water heater all installed in recent years. New LVP flooring spans most common areas, with fresh carpet in the bedrooms. Inside, you'll find a dedicated dining room, a sunroom currently used as a den and guest space, and a 4th bedroom set up as a home office with built-ins. The thoughtful floor plan includes a half bath for guests, a Jack-and-Jill bath between secondary bedrooms, and dual vanities in the primary suite for easy mornings. The kitchen features double ovens, and the oversized laundry room offers a wash area and a generous countertop for folding, projects, or extra storage. Outside, a spacious back patio is perfect for grilling or letting pets relax. Don't miss this one—it has the upgrades, the space, and the versatility you've been searching for.
Contact an agent
Home facts
- Year built:1983
- Listing ID #:129812
- Added:50 day(s) ago
- Updated:January 07, 2026 at 03:52 PM
Rooms and interior
- Bedrooms:3
- Total bathrooms:3
- Full bathrooms:2
- Half bathrooms:1
- Living area:2,621 sq. ft.
Heating and cooling
- Cooling:Central
- Heating:Central
Structure and exterior
- Roof:Composition, Shingle
- Year built:1983
- Building area:2,621 sq. ft.
Schools
- High school:Central
- Middle school:Lone Star
- Elementary school:Bonham
Utilities
- Water:Public
- Sewer:Public Sewer
Finances and disclosures
- Price:$389,000
- Price per sq. ft.:$148.42
New listings near 3414 Grandview Dr
- New
 $279,000Active3 beds 2 baths2,231 sq. ft.
$279,000Active3 beds 2 baths2,231 sq. ft.314 N Adams Ave, San Angelo, TX 76901
MLS# 130208Listed by: BENJAMIN BEAVER REAL ESTATE - New
 Listed by ERA$550,000Active3 beds 3 baths2,590 sq. ft.
Listed by ERA$550,000Active3 beds 3 baths2,590 sq. ft.1205 St Andrews Rd, San Angelo, TX 76904
MLS# 130207Listed by: ERA NEWLIN & COMPANY - New
 $310,000Active3 beds 1 baths1,383 sq. ft.
$310,000Active3 beds 1 baths1,383 sq. ft.1528 S Park St, San Angelo, TX 76901
MLS# 130205Listed by: ERA NEWLIN & COMPANY - New
 $319,999Active3 beds 2 baths1,994 sq. ft.
$319,999Active3 beds 2 baths1,994 sq. ft.110 N Washington St, San Angelo, TX 76901
MLS# 130202Listed by: KELLER WILLIAMS SYNERGY - New
 $239,900Active3 beds 2 baths1,392 sq. ft.
$239,900Active3 beds 2 baths1,392 sq. ft.1317 N Garfield St, San Angelo, TX 76901
MLS# 130198Listed by: SCOTT ALLISON REAL ESTATE - New
 $45,000Active3 beds -- baths1,060 sq. ft.
$45,000Active3 beds -- baths1,060 sq. ft.625,621 Powell St, San Angelo, TX 76903
MLS# 130199Listed by: DRENNAN REAL ESTATE GROUP - Open Sun, 2 to 4pmNew
 $400,000Active3 beds 3 baths2,738 sq. ft.
$400,000Active3 beds 3 baths2,738 sq. ft.5434 Briarwood Circle, San Angelo, TX 76903
MLS# 130201Listed by: COLDWELL BANKER LEGACY - New
 $559,000Active4 beds 2 baths2,385 sq. ft.
$559,000Active4 beds 2 baths2,385 sq. ft.1201 S Crossings Court, San Angelo, TX 76904
MLS# 130194Listed by: SCOTT ALLISON REAL ESTATE - New
 $200,000Active3 beds 2 baths1,258 sq. ft.
$200,000Active3 beds 2 baths1,258 sq. ft.713 E 46th St, San Angelo, TX 76903
MLS# 130197Listed by: KELLER WILLIAMS SYNERGY - New
 $239,000Active3 beds 2 baths1,499 sq. ft.
$239,000Active3 beds 2 baths1,499 sq. ft.252 E 43rd St, San Angelo, TX 76903
MLS# 130189Listed by: KELLER WILLIAMS SYNERGY
