3421 Ridgecrest Lane, San Angelo, TX 76904
Local realty services provided by:ERA Newlin & Company
Listed by: jill fulghum
Office: keller williams synergy
MLS#:129083
Source:TX_SAAR
Price summary
- Price:$385,000
- Price per sq. ft.:$161.56
About this home
Spacious and beautifully maintained 4-bedroom, 2-bath home offering nearly 2400 sqft of comfortable living. This thoughtfully designed floor plan features split bedrooms, a versatile bonus room ideal for a home office, study, formal living, or playroom. Generous room sizes throughout. The oversized primary suite provides ample space for a sitting area or reading nook. Tile flooring runs throughout the main living areas. The kitchen boasts solid surface countertops, abundant storage, and a large dining area perfect for gatherings. The inviting living room includes a cozy fireplace, while the expansive covered back porch offers the perfect spot for relaxing or entertaining. Enjoy the large yard shaded by mature trees, complete with a privacy fence and extra parking. Conveniently located near schools, shopping, and restaurants, this home combines comfort, space, and location in one exceptional package.
Contact an agent
Home facts
- Year built:1989
- Listing ID #:129083
- Added:95 day(s) ago
- Updated:December 21, 2025 at 03:49 PM
Rooms and interior
- Bedrooms:4
- Total bathrooms:2
- Full bathrooms:2
- Living area:2,383 sq. ft.
Heating and cooling
- Cooling:Central
- Heating:Central
Structure and exterior
- Roof:Composition
- Year built:1989
- Building area:2,383 sq. ft.
- Lot area:0.26 Acres
Schools
- High school:Central
- Middle school:Lone Star
- Elementary school:Bonham
Utilities
- Water:Public
- Sewer:Public Sewer
Finances and disclosures
- Price:$385,000
- Price per sq. ft.:$161.56
New listings near 3421 Ridgecrest Lane
- New
 Listed by ERA$310,000Active2 beds 2 baths1,784 sq. ft.
Listed by ERA$310,000Active2 beds 2 baths1,784 sq. ft.1710 Shady Point Circle Dr, San Angelo, TX 76904
MLS# 130093Listed by: ERA NEWLIN & COMPANY - New
 $250,000Active3 beds 2 baths1,369 sq. ft.
$250,000Active3 beds 2 baths1,369 sq. ft.4032 Ransom Rd, San Angelo, TX 76903
MLS# 130092Listed by: ERA NEWLIN & COMPANY - New
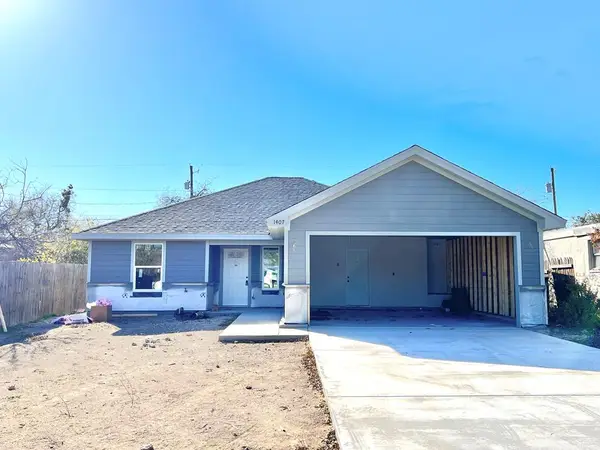 $229,900Active3 beds 2 baths1,246 sq. ft.
$229,900Active3 beds 2 baths1,246 sq. ft.1407 Parker St, San Angelo, TX 76901
MLS# 130091Listed by: EXP REALTY, LLC - New
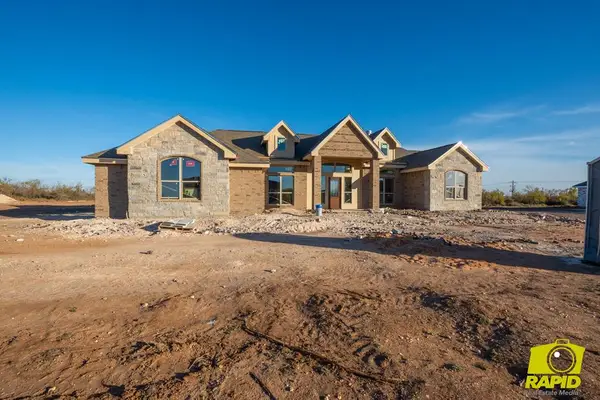 $367,900Active3 beds 2 baths1,782 sq. ft.
$367,900Active3 beds 2 baths1,782 sq. ft.9574 Grey Wolf Lane, San Angelo, TX 76901
MLS# 130090Listed by: BENJAMIN BEAVER REAL ESTATE - New
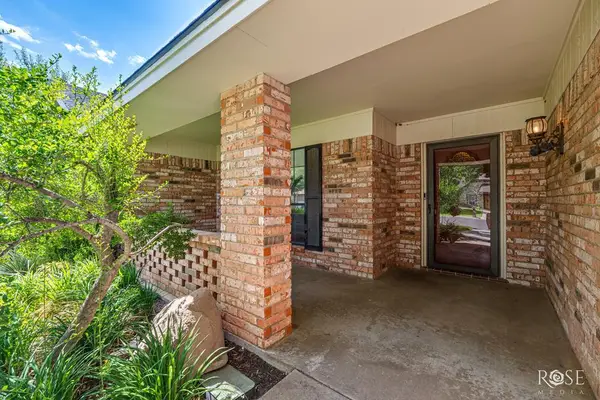 Listed by ERA$450,000Active5 beds 6 baths3,704 sq. ft.
Listed by ERA$450,000Active5 beds 6 baths3,704 sq. ft.3222 Oak Mountain Trail, San Angelo, TX 76904
MLS# 130084Listed by: ERA NEWLIN & COMPANY - New
 $2,028,000Active155.92 Acres
$2,028,000Active155.92 Acres12609 Fm 388, San Angelo, TX 76905
MLS# 130085Listed by: PITCOCK PROPERTIES - New
 Listed by ERA$284,900Active3 beds 2 baths1,664 sq. ft.
Listed by ERA$284,900Active3 beds 2 baths1,664 sq. ft.2913 Ricks Dr, San Angelo, TX 76905
MLS# 130080Listed by: ERA NEWLIN & COMPANY - New
 $124,900Active2 beds 1 baths1,272 sq. ft.
$124,900Active2 beds 1 baths1,272 sq. ft.2321 Coleman Street, San Angelo, TX 76901
MLS# 21104526Listed by: COLDWELL BANKER APEX, REALTORS - New
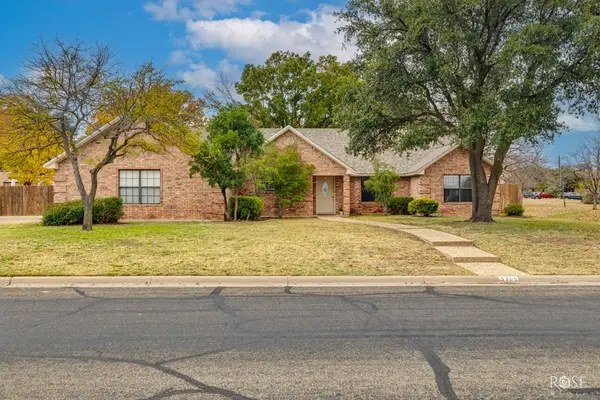 Listed by ERA$380,000Active3 beds 2 baths2,056 sq. ft.
Listed by ERA$380,000Active3 beds 2 baths2,056 sq. ft.5305 Bentwood Dr, San Angelo, TX 76904
MLS# 130078Listed by: ERA NEWLIN & COMPANY - New
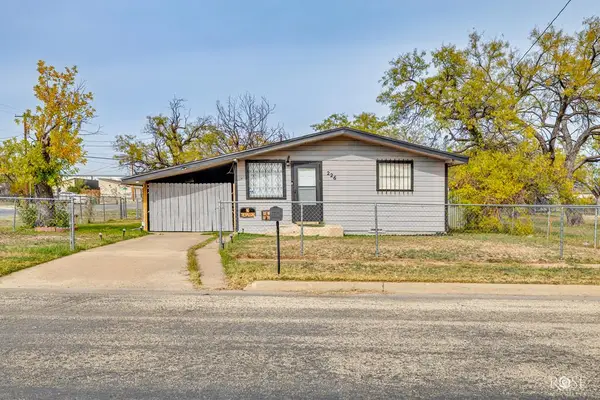 $205,000Active3 beds 1 baths1,298 sq. ft.
$205,000Active3 beds 1 baths1,298 sq. ft.226 W Ave M, San Angelo, TX 76903
MLS# 130075Listed by: EXP REALTY, LLC
