3509 W Beauregard Ave, San Angelo, TX 76904
Local realty services provided by:ERA Newlin & Company
3509 W Beauregard Ave,San Angelo, TX 76904
$235,000
- 3 Beds
- 2 Baths
- 2,284 sq. ft.
- Single family
- Pending
Listed by:laura beth calvert
Office:paragon, realtors
MLS#:113813
Source:TX_SAAR
Price summary
- Price:$235,000
- Price per sq. ft.:$102.89
About this home
Welcome to this charming 1960s home nestled on a spacious property boasting a huge backyard and majestic, mature trees. This delightful residence offers a comfortable and inviting ambiance, perfect for those seeking a tranquil retreat. The very large kitchen opens to the den, breakfast and sunroom and features a stacked stone fireplace, With three bedrooms, two bathrooms, two dining areas, and two living areas, this house offers ample space for you and your loved ones to enjoy. The classic architectural features of the 1960s era are gracefully preserved, creating a unique blend of character and modern living. Step outside into the expansive backyard, where you'll discover endless possibilities for outdoor activities, gardening, or simply basking in the beauty of nature. The patio spans the width of the home. The large trees provide shade and a touch of natural serenity. Don't miss this opportunity to own a piece of history and create lifelong memories in this wonderful home.
Contact an agent
Home facts
- Year built:1964
- Listing ID #:113813
- Added:820 day(s) ago
- Updated:August 01, 2023 at 08:02 PM
Rooms and interior
- Bedrooms:3
- Total bathrooms:2
- Full bathrooms:2
- Living area:2,284 sq. ft.
Heating and cooling
- Cooling:Central, Electric
- Heating:Central, Electric
Structure and exterior
- Roof:Composition
- Year built:1964
- Building area:2,284 sq. ft.
- Lot area:0.34 Acres
Schools
- High school:Central
- Middle school:Glenn
- Elementary school:Bowie
Utilities
- Water:Public
- Sewer:Public Sewer
Finances and disclosures
- Price:$235,000
- Price per sq. ft.:$102.89
New listings near 3509 W Beauregard Ave
- New
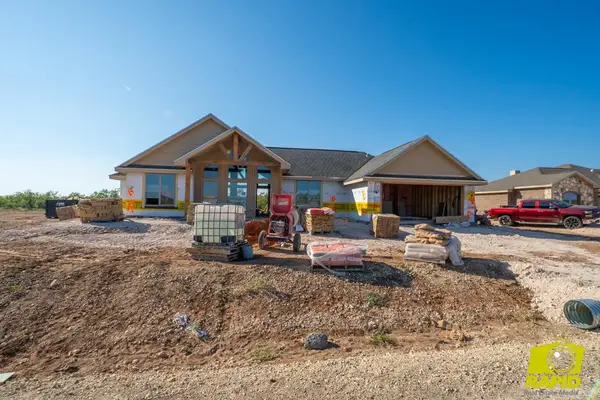 $321,900Active3 beds 2 baths1,629 sq. ft.
$321,900Active3 beds 2 baths1,629 sq. ft.9769 Jaguar Trail, San Angelo, TX 76901
MLS# 129414Listed by: BENJAMIN BEAVER REAL ESTATE - New
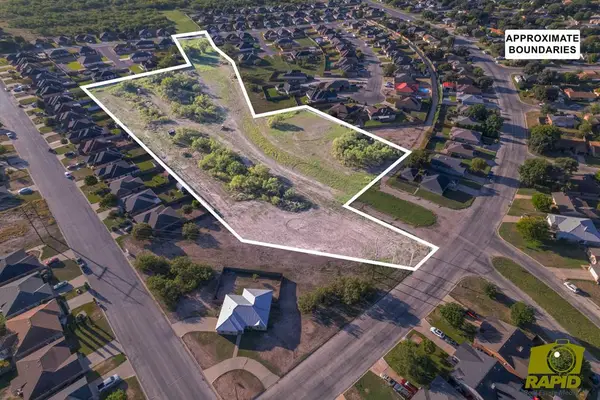 $90,000Active8 Acres
$90,000Active8 Acres000 Other, San Angelo, TX 76905
MLS# 129416Listed by: BENJAMIN BEAVER REAL ESTATE - New
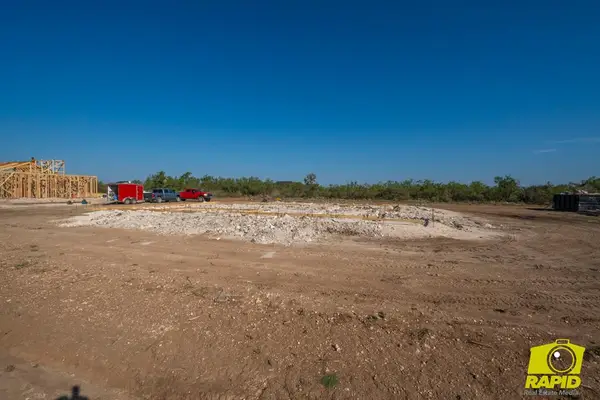 $337,900Active3 beds 2 baths1,685 sq. ft.
$337,900Active3 beds 2 baths1,685 sq. ft.9684 Jaguar Trail, San Angelo, TX 76901
MLS# 129411Listed by: BENJAMIN BEAVER REAL ESTATE - New
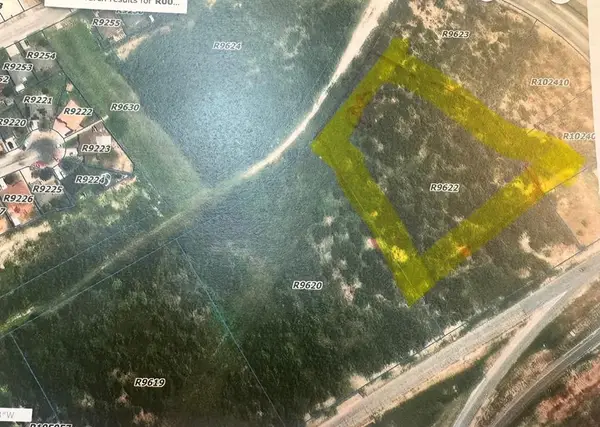 $325,000Active5 Acres
$325,000Active5 Acres2949 N Us Hwy 87 N, San Angelo, TX 76905
MLS# 129412Listed by: EXIT REALTY ADVANTAGE - New
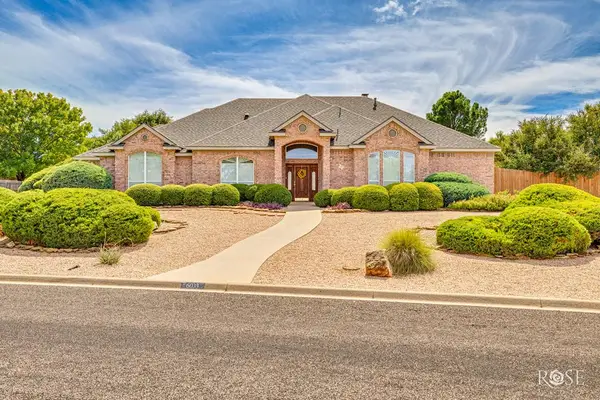 $585,000Active3 beds 3 baths2,938 sq. ft.
$585,000Active3 beds 3 baths2,938 sq. ft.6033 Kingsbridge Dr, San Angelo, TX 76901
MLS# 129413Listed by: EXP REALTY, LLC - New
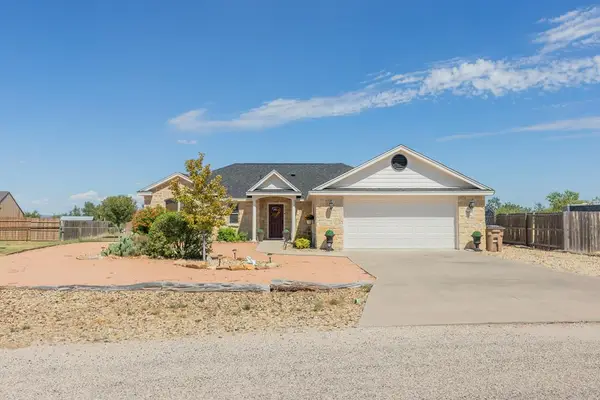 $340,000Active3 beds 2 baths1,553 sq. ft.
$340,000Active3 beds 2 baths1,553 sq. ft.7650 Elk Run, San Angelo, TX 76901
MLS# 129409Listed by: BERKSHIRE HATHAWAY HOME SERVICES, ADDRESSES REALTORS - New
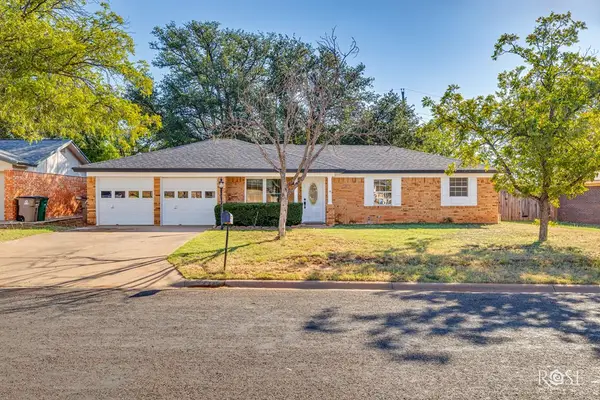 $235,000Active3 beds 2 baths1,336 sq. ft.
$235,000Active3 beds 2 baths1,336 sq. ft.206 Nottingham Trail, San Angelo, TX 76901
MLS# 129407Listed by: EXP REALTY, LLC - New
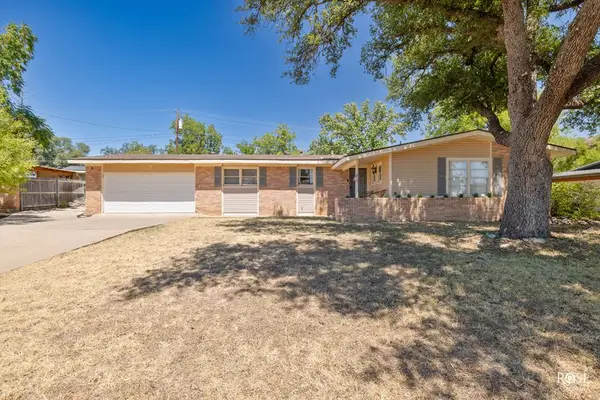 Listed by ERA$330,000Active3 beds 2 baths2,268 sq. ft.
Listed by ERA$330,000Active3 beds 2 baths2,268 sq. ft.2620 University Ave, San Angelo, TX 76904
MLS# 129408Listed by: ERA NEWLIN & COMPANY - New
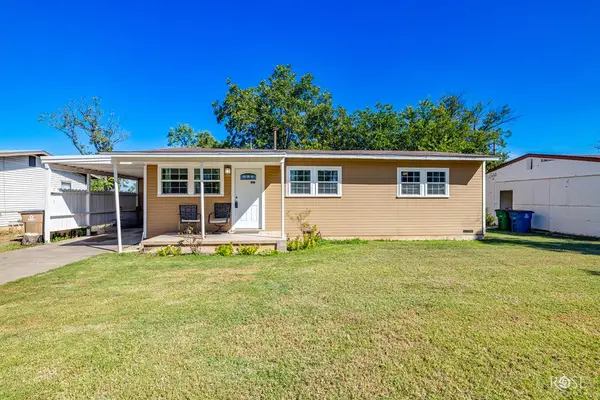 $145,000Active3 beds 1 baths1,026 sq. ft.
$145,000Active3 beds 1 baths1,026 sq. ft.1506 Mission Ave, San Angelo, TX 76905
MLS# 129405Listed by: EXP REALTY, LLC - New
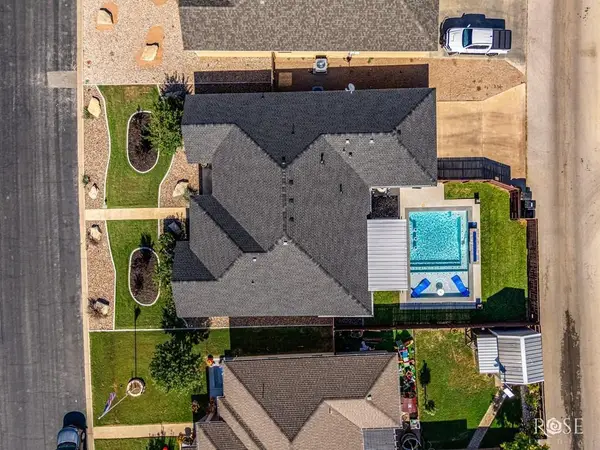 $459,900Active4 beds 2 baths2,120 sq. ft.
$459,900Active4 beds 2 baths2,120 sq. ft.4162 Kensington Creek, San Angelo, TX 76904
MLS# 129403Listed by: KELLER WILLIAMS SYNERGY
