3510 Silver Spur Dr, San Angelo, TX 76904
Local realty services provided by:ERA Newlin & Company
Listed by:
- Carol Gober(325) 245 - 7155ERA Newlin & Company
MLS#:115152
Source:TX_SAAR
Price summary
- Price:$399,900
- Price per sq. ft.:$156.09
About this home
Gorgeous well maintained home on Silver Spur Dr. is ready for a new owner to enjoy the comfort and the amazing floor plan of this home. The entry will capture your attention with the German schmear gas fireplace crown molding & tall ceilings. Kitchen includes an abundance of granite counter space, cabinets, large pantry & 5 burner gas stove with exhaust hood. The oversized main BDRM with tall ceilings & crown molding will accommodate a sitting area or home office. The large bath has jetted garden tub, double sinks and a horseshoe closet! Guest rooms have 10ft ceilings and are larger than most new builds. 2 car garage. Shop/storage shed with electricity. Updates include front professional landscaping, deer resistant plants and sod. Dishwasher, microwave, new light fixtures in full baths, entry, dining and kitchen. Ducted stovetop exhaust vent, 8 ft privacy fence, plantation shutters, and wall and trim paint in some rooms. Call Today for your private showing!
Contact an agent
Home facts
- Year built:2005
- Listing ID #:115152
- Added:789 day(s) ago
- Updated:December 31, 2024 at 07:51 AM
Rooms and interior
- Bedrooms:3
- Total bathrooms:3
- Full bathrooms:2
- Half bathrooms:1
- Living area:2,562 sq. ft.
Heating and cooling
- Cooling:Central, Electric
- Heating:Central, Gas
Structure and exterior
- Roof:Composition
- Year built:2005
- Building area:2,562 sq. ft.
- Lot area:0.23 Acres
Schools
- High school:Central
- Middle school:Lone Star
- Elementary school:Bonham
Utilities
- Water:Public
- Sewer:Public Sewer
Finances and disclosures
- Price:$399,900
- Price per sq. ft.:$156.09
New listings near 3510 Silver Spur Dr
- New
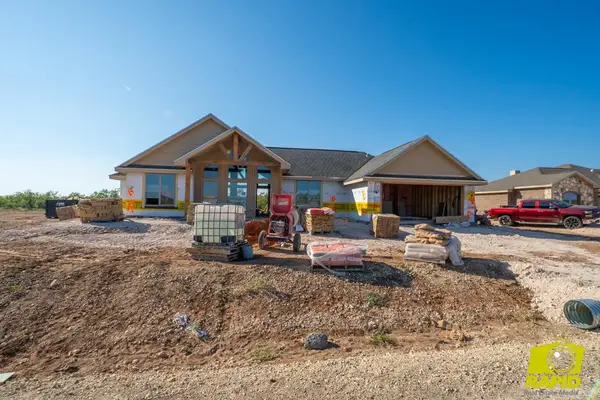 $321,900Active3 beds 2 baths1,629 sq. ft.
$321,900Active3 beds 2 baths1,629 sq. ft.9769 Jaguar Trail, San Angelo, TX 76901
MLS# 129414Listed by: BENJAMIN BEAVER REAL ESTATE - New
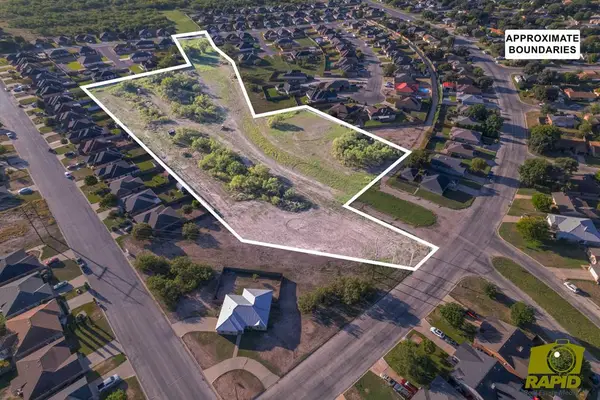 $90,000Active8 Acres
$90,000Active8 Acres000 Other, San Angelo, TX 76905
MLS# 129416Listed by: BENJAMIN BEAVER REAL ESTATE - New
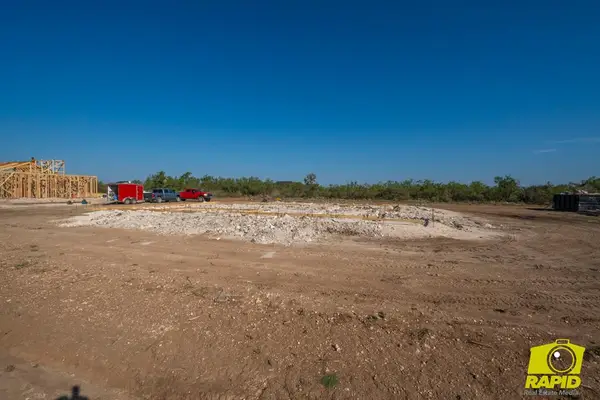 $337,900Active3 beds 2 baths1,685 sq. ft.
$337,900Active3 beds 2 baths1,685 sq. ft.9684 Jaguar Trail, San Angelo, TX 76901
MLS# 129411Listed by: BENJAMIN BEAVER REAL ESTATE - New
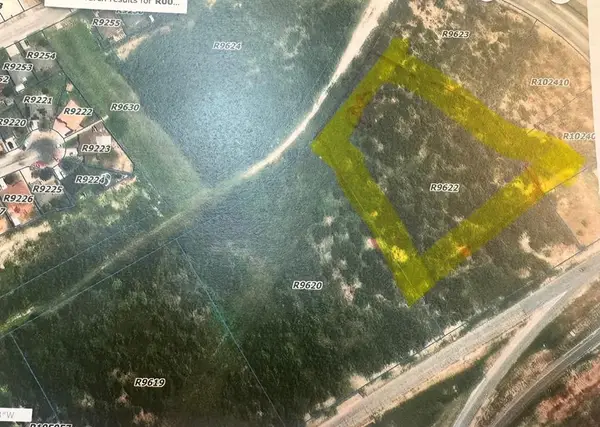 $325,000Active5 Acres
$325,000Active5 Acres2949 N Us Hwy 87 N, San Angelo, TX 76905
MLS# 129412Listed by: EXIT REALTY ADVANTAGE - New
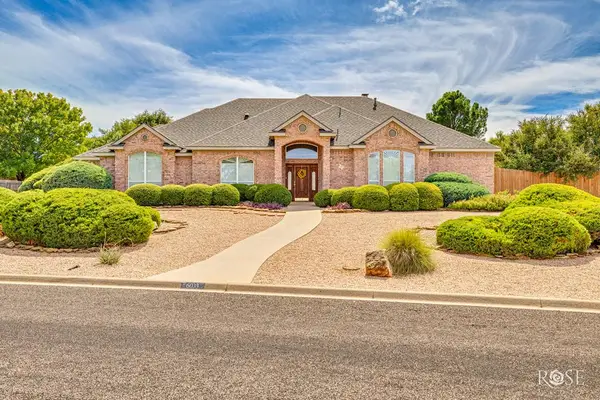 $585,000Active3 beds 3 baths2,938 sq. ft.
$585,000Active3 beds 3 baths2,938 sq. ft.6033 Kingsbridge Dr, San Angelo, TX 76901
MLS# 129413Listed by: EXP REALTY, LLC - New
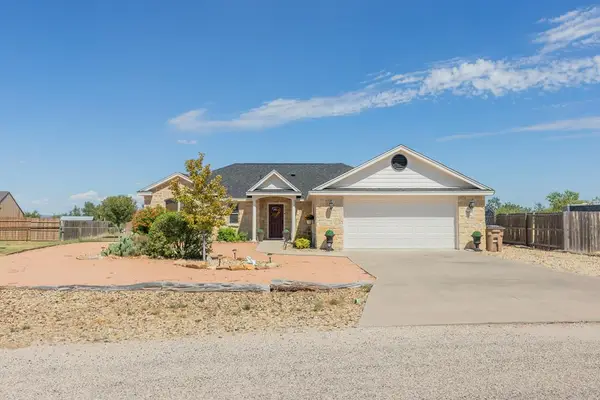 $340,000Active3 beds 2 baths1,553 sq. ft.
$340,000Active3 beds 2 baths1,553 sq. ft.7650 Elk Run, San Angelo, TX 76901
MLS# 129409Listed by: BERKSHIRE HATHAWAY HOME SERVICES, ADDRESSES REALTORS - New
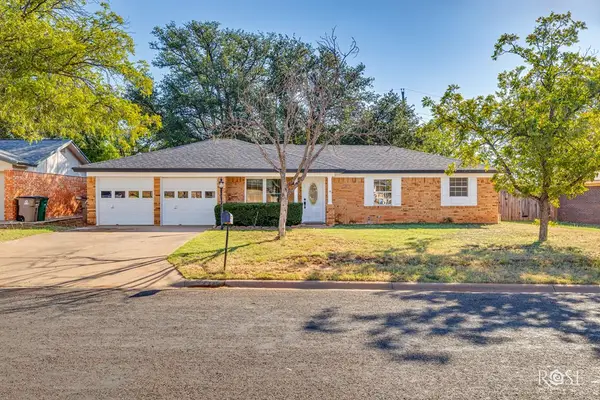 $235,000Active3 beds 2 baths1,336 sq. ft.
$235,000Active3 beds 2 baths1,336 sq. ft.206 Nottingham Trail, San Angelo, TX 76901
MLS# 129407Listed by: EXP REALTY, LLC - New
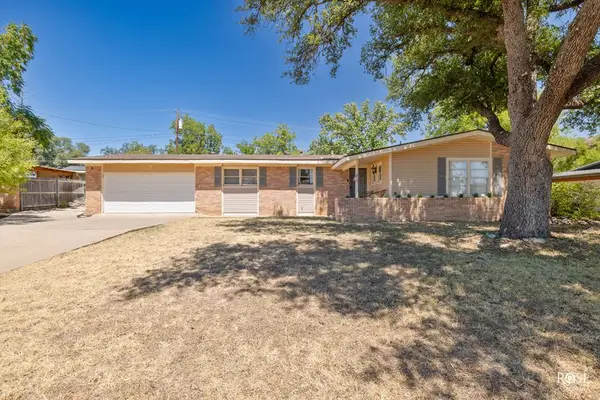 Listed by ERA$330,000Active3 beds 2 baths2,268 sq. ft.
Listed by ERA$330,000Active3 beds 2 baths2,268 sq. ft.2620 University Ave, San Angelo, TX 76904
MLS# 129408Listed by: ERA NEWLIN & COMPANY - New
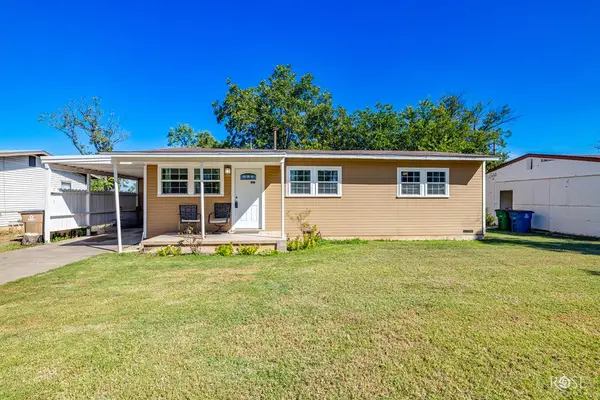 $145,000Active3 beds 1 baths1,026 sq. ft.
$145,000Active3 beds 1 baths1,026 sq. ft.1506 Mission Ave, San Angelo, TX 76905
MLS# 129405Listed by: EXP REALTY, LLC - New
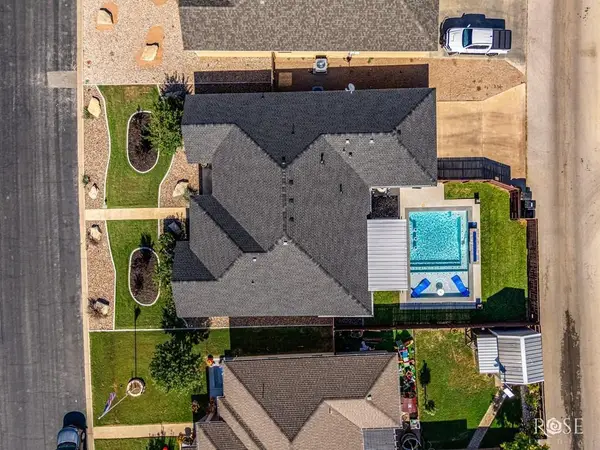 $459,900Active4 beds 2 baths2,120 sq. ft.
$459,900Active4 beds 2 baths2,120 sq. ft.4162 Kensington Creek, San Angelo, TX 76904
MLS# 129403Listed by: KELLER WILLIAMS SYNERGY
